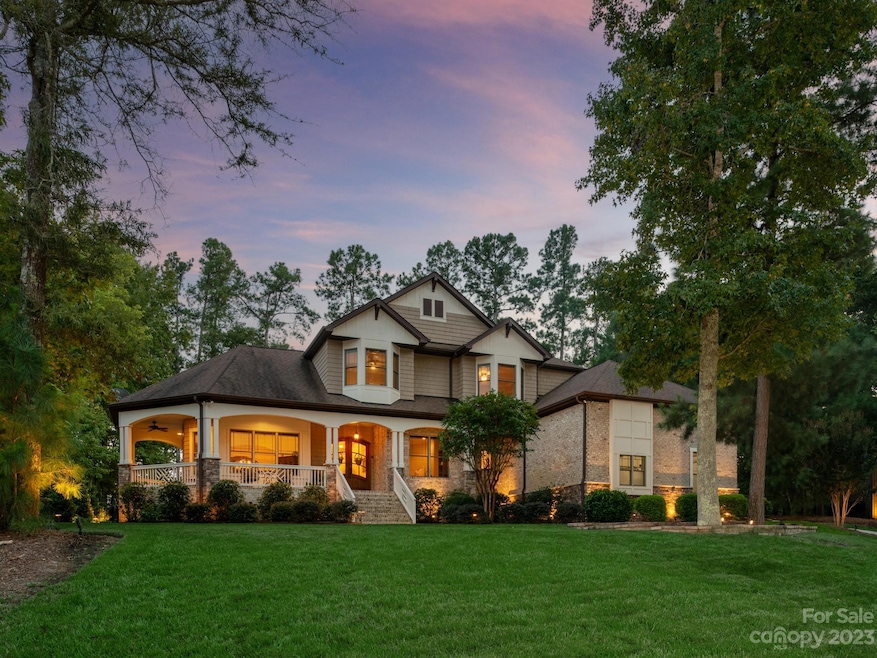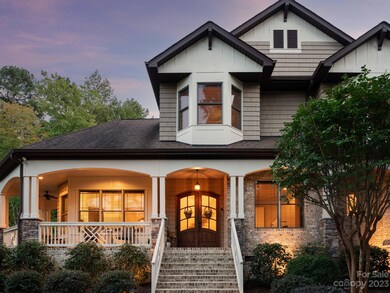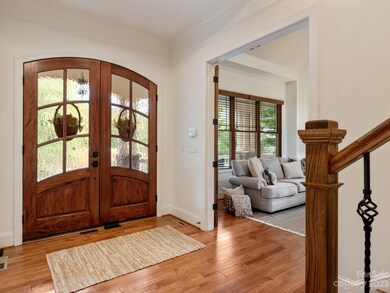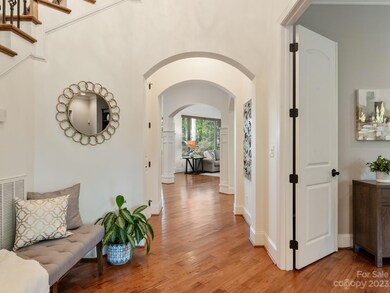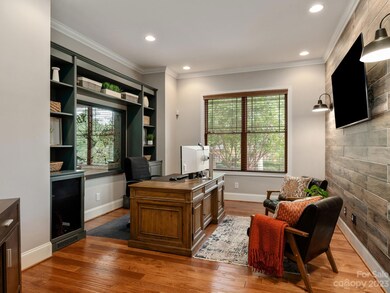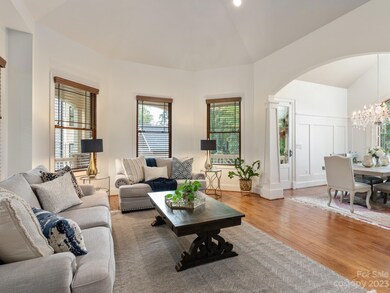
2029 Sherringham Way Waxhaw, NC 28173
Highlights
- In Ground Pool
- Open Floorplan
- Transitional Architecture
- Marvin Elementary School Rated A
- Private Lot
- Wood Flooring
About This Home
As of November 2023Beautiful luxury custom home in Marvin Ridge school district with resort backyard! Features 4 bedrooms + bonus room, 3.5 baths, & a home office with custom built-ins. The light & bright kitchen is well equipped w/double ovens, gas cooktop & new dishwasher. Quality construction is evident thru-out, including 10-foot ceilings on main, spray foam insulation, Jeld-Wen Windows, & Hickory hardwood floors. Upstairs you'll find a large primary suite with a sitting area, spacious walk-in closet with custom built-ins, & luxury primary bath featuring a frameless shower. Additionally, there are 3 nice-sized secondary rooms, each with a walk-in closet + 2 additional full baths & a bonus room. Step outside to your own outdoor oasis with a saltwater heated pool, waterfall, and built-in hot tub. The expansive paver patio offers a built-in fire table and covered patio area. The oversized 3-car garage includes a workshop area for added flexibility. Conveniently located just 10 mins south of Waverly.
Last Agent to Sell the Property
COMPASS Brokerage Email: Gina.lorenzo@compass.com License #247975 Listed on: 10/18/2023

Home Details
Home Type
- Single Family
Est. Annual Taxes
- $5,206
Year Built
- Built in 2013
Lot Details
- Cul-De-Sac
- Fenced
- Private Lot
- Irrigation
- Property is zoned AM5
HOA Fees
- $141 Monthly HOA Fees
Parking
- 3 Car Attached Garage
- Driveway
Home Design
- Transitional Architecture
- Four Sided Brick Exterior Elevation
Interior Spaces
- 2-Story Property
- Open Floorplan
- Wired For Data
- French Doors
- Mud Room
- Entrance Foyer
- Crawl Space
- Home Security System
- Laundry Room
Kitchen
- Built-In Double Oven
- Gas Cooktop
- Microwave
- Dishwasher
- Kitchen Island
- Disposal
Flooring
- Wood
- Tile
Bedrooms and Bathrooms
- 4 Bedrooms
- Walk-In Closet
Pool
- In Ground Pool
- Spa
Outdoor Features
- Wrap Around Porch
- Patio
- Fire Pit
Schools
- Marvin Elementary School
- Marvin Ridge Middle School
- Marvin Ridge High School
Utilities
- Central Heating and Cooling System
- Heating System Uses Natural Gas
- Tankless Water Heater
Community Details
- The Gardens On Providence Association, Phone Number (704) 953-7804
- The Gardens On Providence Subdivision
- Mandatory home owners association
Listing and Financial Details
- Assessor Parcel Number 06-180-366
Ownership History
Purchase Details
Home Financials for this Owner
Home Financials are based on the most recent Mortgage that was taken out on this home.Purchase Details
Home Financials for this Owner
Home Financials are based on the most recent Mortgage that was taken out on this home.Purchase Details
Home Financials for this Owner
Home Financials are based on the most recent Mortgage that was taken out on this home.Similar Homes in Waxhaw, NC
Home Values in the Area
Average Home Value in this Area
Purchase History
| Date | Type | Sale Price | Title Company |
|---|---|---|---|
| Warranty Deed | $1,300,000 | None Listed On Document | |
| Warranty Deed | $710,000 | Executive Title | |
| Warranty Deed | $60,000 | None Available |
Mortgage History
| Date | Status | Loan Amount | Loan Type |
|---|---|---|---|
| Open | $980,000 | New Conventional | |
| Closed | $975,000 | New Conventional | |
| Previous Owner | $672,000 | New Conventional | |
| Previous Owner | $93,100 | Credit Line Revolving | |
| Previous Owner | $510,400 | New Conventional | |
| Previous Owner | $445,900 | New Conventional | |
| Previous Owner | $455,600 | New Conventional | |
| Previous Owner | $45,000 | Unknown |
Property History
| Date | Event | Price | Change | Sq Ft Price |
|---|---|---|---|---|
| 11/17/2023 11/17/23 | Sold | $1,300,000 | 0.0% | $299 / Sq Ft |
| 10/18/2023 10/18/23 | For Sale | $1,300,000 | +83.1% | $299 / Sq Ft |
| 08/10/2020 08/10/20 | Sold | $710,000 | +1.4% | $163 / Sq Ft |
| 06/30/2020 06/30/20 | Pending | -- | -- | -- |
| 06/29/2020 06/29/20 | For Sale | $700,000 | -- | $161 / Sq Ft |
Tax History Compared to Growth
Tax History
| Year | Tax Paid | Tax Assessment Tax Assessment Total Assessment is a certain percentage of the fair market value that is determined by local assessors to be the total taxable value of land and additions on the property. | Land | Improvement |
|---|---|---|---|---|
| 2024 | $5,206 | $757,000 | $150,000 | $607,000 |
| 2023 | $4,792 | $757,000 | $150,000 | $607,000 |
| 2022 | $4,479 | $704,300 | $150,000 | $554,300 |
| 2021 | $4,479 | $704,300 | $150,000 | $554,300 |
| 2020 | $5,061 | $646,500 | $125,000 | $521,500 |
| 2019 | $5,061 | $646,500 | $125,000 | $521,500 |
| 2018 | $4,725 | $646,500 | $125,000 | $521,500 |
| 2017 | $5,049 | $646,500 | $125,000 | $521,500 |
| 2016 | $4,955 | $646,500 | $125,000 | $521,500 |
| 2015 | $5,020 | $646,500 | $125,000 | $521,500 |
| 2014 | $1,374 | $706,300 | $200,000 | $506,300 |
Agents Affiliated with this Home
-

Seller's Agent in 2023
Gina Lorenzo
COMPASS
(704) 575-7605
344 Total Sales
-

Buyer's Agent in 2023
Brian Belcher
RE/MAX Executives Charlotte, NC
(704) 287-3868
331 Total Sales
-

Seller's Agent in 2020
Lane Jones
Helen Adams Realty
(980) 228-7598
148 Total Sales
-

Seller Co-Listing Agent in 2020
Tracy Jones
Helen Adams Realty
(704) 904-4737
107 Total Sales
Map
Source: Canopy MLS (Canopy Realtor® Association)
MLS Number: 4078236
APN: 06-180-366
- 444 Cottonfield Cir
- 229 Alluvium Ln
- 241 Alluvium Ln
- 245 Alluvium Ln
- 237 Alluvium Ln
- 233 Alluvium Ln
- 205 Alluvium Ln
- 209 Alluvium Ln
- 213 Alluvium Ln
- 217 Alluvium Ln
- 8328 Victoria Lake Dr
- 8403 Sars Field Ct
- 1505 Hawkstone Dr
- 5001 Oxfordshire Rd
- 1103 Mapesbury Ln
- 1214 Foxfield Rd
- 1201 Beckford Glen Dr
- 0 Belle Forest Ct Unit 94
- 6012 Hathaway Ln
- 1206 Grand Oak Dr
