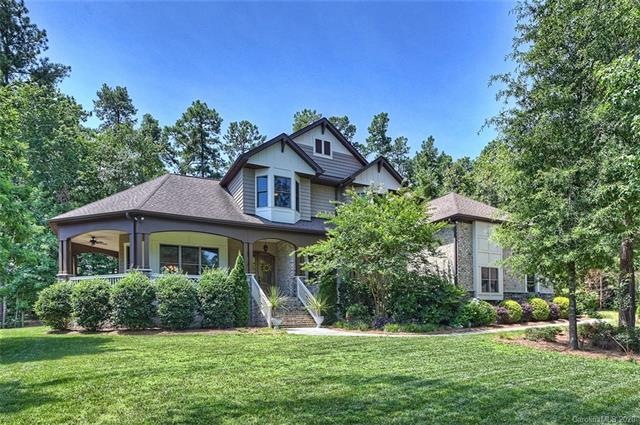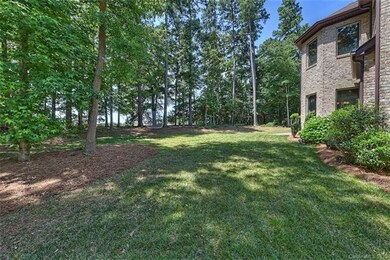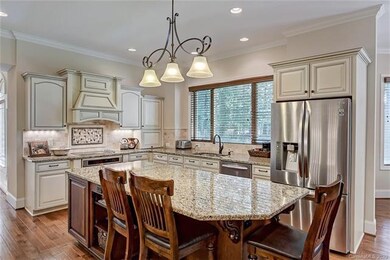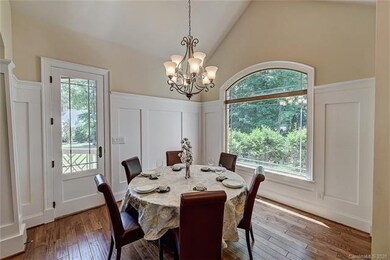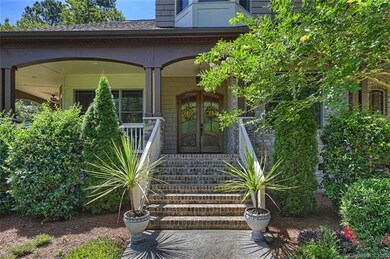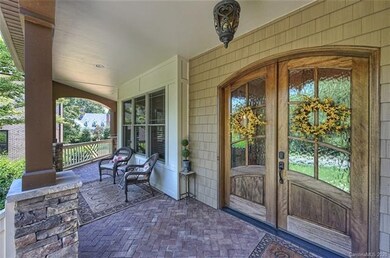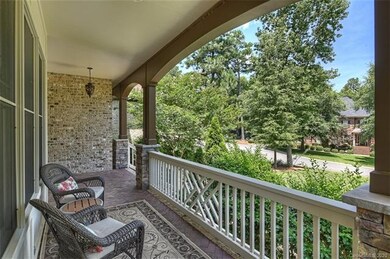
2029 Sherringham Way Waxhaw, NC 28173
Highlights
- Open Floorplan
- Private Lot
- Transitional Architecture
- Marvin Elementary School Rated A
- Pond
- Cathedral Ceiling
About This Home
As of November 2023A stunning Soni Homes custom build with a wrap around front porch, 10 foot ceilings on the main, and hickory hand-finished hardwoods! Its office with French doors, built-ins, & a state of the art wireless network offers an ideal work from home opportunity. 5 wireless access points give 100% coverage everywhere. From a soaring 2 story foyer to the tall craftsman style wood trim in the dining room to the beautiful French doors into the living room to a gorgeous kitchen w/ custom cabinetry, granite counter tops, & stainless steel appliances including double ovens, this unique home delights at every turn. The owners' suite up features a sitting area, a huge walk-in closet w/ built-ins, & a frameless shower, while 3 additional spacious bedrooms & a bonus room perfect for a theater complete the upstairs. Enjoy an oversized 3 car garage, a tankless hot water heater w/ electric tank attached too, custom windows, & a paver patio w/ both covered & uncovered areas overlooking a level backyard!
Home Details
Home Type
- Single Family
Year Built
- Built in 2013
Lot Details
- Private Lot
- Level Lot
- Many Trees
Parking
- 3
Home Design
- Transitional Architecture
- Stone Siding
Interior Spaces
- Open Floorplan
- Cathedral Ceiling
- Wood Flooring
- Crawl Space
- Pull Down Stairs to Attic
- Kitchen Island
Additional Features
- Pond
- Cable TV Available
Listing and Financial Details
- Assessor Parcel Number 06-180-366
Community Details
Overview
- Built by Soni Homes
Recreation
- Tennis Courts
Ownership History
Purchase Details
Home Financials for this Owner
Home Financials are based on the most recent Mortgage that was taken out on this home.Purchase Details
Home Financials for this Owner
Home Financials are based on the most recent Mortgage that was taken out on this home.Purchase Details
Home Financials for this Owner
Home Financials are based on the most recent Mortgage that was taken out on this home.Similar Homes in Waxhaw, NC
Home Values in the Area
Average Home Value in this Area
Purchase History
| Date | Type | Sale Price | Title Company |
|---|---|---|---|
| Warranty Deed | $1,300,000 | None Listed On Document | |
| Warranty Deed | $710,000 | Executive Title | |
| Warranty Deed | $60,000 | None Available |
Mortgage History
| Date | Status | Loan Amount | Loan Type |
|---|---|---|---|
| Open | $980,000 | New Conventional | |
| Closed | $975,000 | New Conventional | |
| Previous Owner | $672,000 | New Conventional | |
| Previous Owner | $93,100 | Credit Line Revolving | |
| Previous Owner | $510,400 | New Conventional | |
| Previous Owner | $445,900 | New Conventional | |
| Previous Owner | $455,600 | New Conventional | |
| Previous Owner | $45,000 | Unknown |
Property History
| Date | Event | Price | Change | Sq Ft Price |
|---|---|---|---|---|
| 11/17/2023 11/17/23 | Sold | $1,300,000 | 0.0% | $299 / Sq Ft |
| 10/18/2023 10/18/23 | For Sale | $1,300,000 | +83.1% | $299 / Sq Ft |
| 08/10/2020 08/10/20 | Sold | $710,000 | +1.4% | $163 / Sq Ft |
| 06/30/2020 06/30/20 | Pending | -- | -- | -- |
| 06/29/2020 06/29/20 | For Sale | $700,000 | -- | $161 / Sq Ft |
Tax History Compared to Growth
Tax History
| Year | Tax Paid | Tax Assessment Tax Assessment Total Assessment is a certain percentage of the fair market value that is determined by local assessors to be the total taxable value of land and additions on the property. | Land | Improvement |
|---|---|---|---|---|
| 2024 | $5,206 | $757,000 | $150,000 | $607,000 |
| 2023 | $4,792 | $757,000 | $150,000 | $607,000 |
| 2022 | $4,479 | $704,300 | $150,000 | $554,300 |
| 2021 | $4,479 | $704,300 | $150,000 | $554,300 |
| 2020 | $5,061 | $646,500 | $125,000 | $521,500 |
| 2019 | $5,061 | $646,500 | $125,000 | $521,500 |
| 2018 | $4,725 | $646,500 | $125,000 | $521,500 |
| 2017 | $5,049 | $646,500 | $125,000 | $521,500 |
| 2016 | $4,955 | $646,500 | $125,000 | $521,500 |
| 2015 | $5,020 | $646,500 | $125,000 | $521,500 |
| 2014 | $1,374 | $706,300 | $200,000 | $506,300 |
Agents Affiliated with this Home
-

Seller's Agent in 2023
Gina Lorenzo
COMPASS
(704) 575-7605
344 Total Sales
-

Buyer's Agent in 2023
Brian Belcher
RE/MAX Executives Charlotte, NC
(704) 287-3868
331 Total Sales
-

Seller's Agent in 2020
Lane Jones
Helen Adams Realty
(980) 228-7598
148 Total Sales
-

Seller Co-Listing Agent in 2020
Tracy Jones
Helen Adams Realty
(704) 904-4737
107 Total Sales
Map
Source: Canopy MLS (Canopy Realtor® Association)
MLS Number: CAR3632798
APN: 06-180-366
- 444 Cottonfield Cir
- 229 Alluvium Ln
- 241 Alluvium Ln
- 245 Alluvium Ln
- 237 Alluvium Ln
- 233 Alluvium Ln
- 205 Alluvium Ln
- 209 Alluvium Ln
- 213 Alluvium Ln
- 217 Alluvium Ln
- 8328 Victoria Lake Dr
- 8403 Sars Field Ct
- 1505 Hawkstone Dr
- 5001 Oxfordshire Rd
- 1103 Mapesbury Ln
- 1214 Foxfield Rd
- 1201 Beckford Glen Dr
- 0 Belle Forest Ct Unit 94
- 6012 Hathaway Ln
- 1206 Grand Oak Dr
