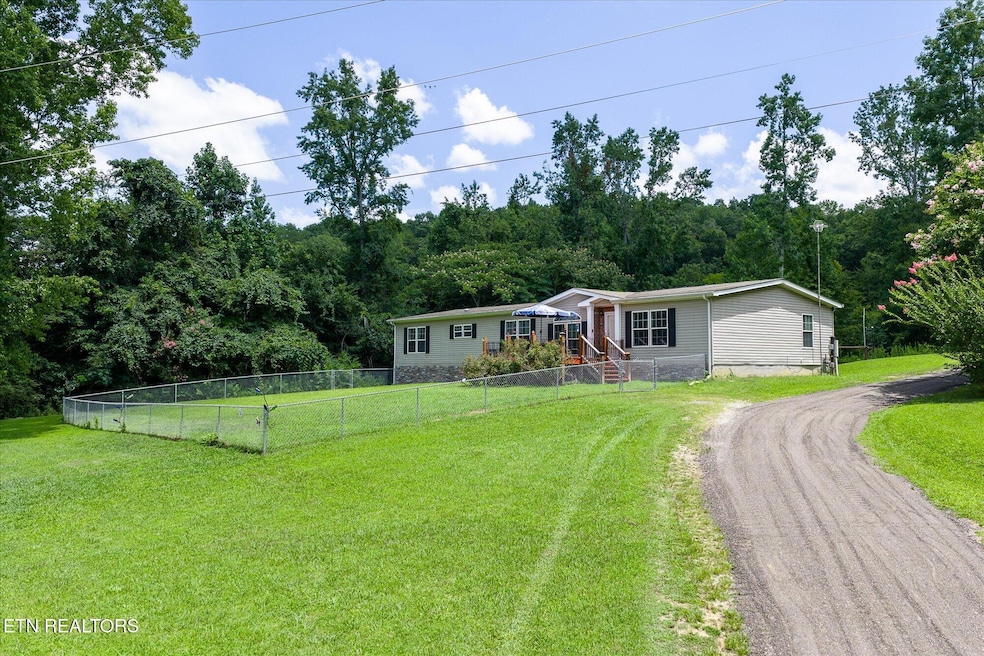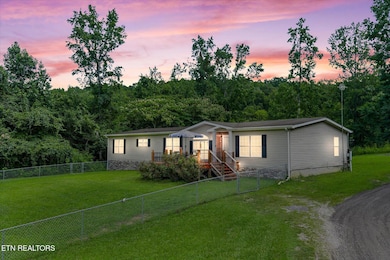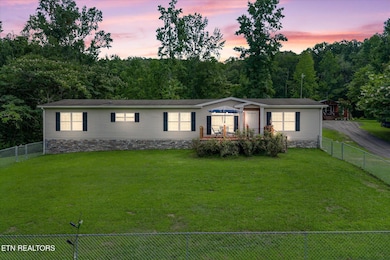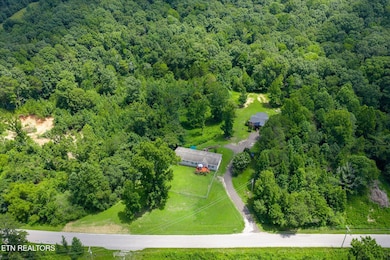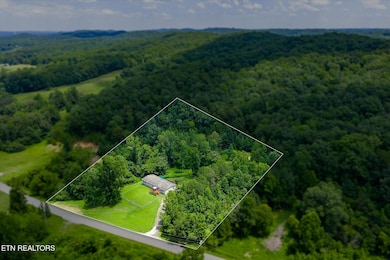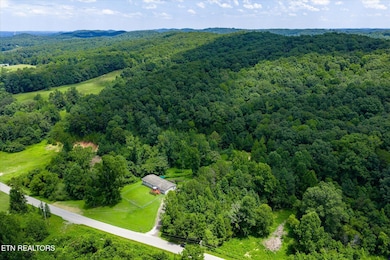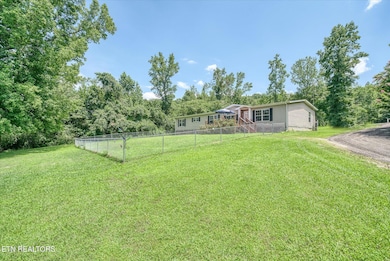2029 Shiloh Rd Decatur, TN 37322
Estimated payment $2,949/month
Highlights
- Guest House
- Countryside Views
- Wooded Lot
- RV Garage
- Deck
- Cathedral Ceiling
About This Home
Welcome to a rare find featuring two move-in ready homes nestled on 3.03 serene acres! The main home, spacious and inviting with 2,340 sq ft, offers 4 bedrooms and 2 baths. Step inside to a bright open floor plan featuring a welcoming living area, charming fireplace, expansive kitchen with a large island, ample cabinetry, and modern finishes. Outside, enjoy the lush landscape from your fenced front yard or relax on the spacious deck perfect for entertaining. Just a quick stroll further down the driveway, the second home is a beautifully updated gem with 1,036 sq ft of living space, featuring 3 bedrooms and 2 baths. The modern interior includes stylish finishes, a fresh kitchen boasting brand-new stainless steel appliances—including a microwave, range, and refrigerator—and a cozy, comfortable living area. Additional perks include a screened porch ideal for morning coffee or evening sunsets, plus a handy 10x12 storage shed for all your extras. Each home is thoughtfully equipped with separate utilities, making this an excellent opportunity for multi-generational living, rental income, or guest quarters. Please note, separate utilities mean the property is not eligible for FHA, USDA, or VA loans but opens the door for investment opportunities at a great price ($162.88/sq.ft!). Don't miss your chance at versatile living on this peaceful property!
Home Details
Home Type
- Single Family
Est. Annual Taxes
- $612
Year Built
- Built in 2013
Lot Details
- 3.03 Acre Lot
- Fenced Yard
- Level Lot
- Irregular Lot
- Wooded Lot
Property Views
- Countryside Views
- Forest Views
Home Design
- Frame Construction
- Steel Siding
- Vinyl Siding
Interior Spaces
- 2,340 Sq Ft Home
- Living Quarters
- Wired For Data
- Cathedral Ceiling
- Ceiling Fan
- 2 Fireplaces
- Free Standing Fireplace
- Electric Fireplace
- Great Room
- Family Room
- Formal Dining Room
- Home Office
- Screened Porch
- Storage
- Fire and Smoke Detector
Kitchen
- Eat-In Kitchen
- Breakfast Bar
- Self-Cleaning Oven
- Range
- Microwave
- Dishwasher
- Kitchen Island
Flooring
- Carpet
- Vinyl
Bedrooms and Bathrooms
- 4 Bedrooms
- Primary Bedroom on Main
- Split Bedroom Floorplan
- Walk-In Closet
- 2 Full Bathrooms
- Walk-in Shower
Laundry
- Laundry Room
- Washer and Dryer Hookup
Basement
- Exterior Basement Entry
- Crawl Space
Parking
- Garage
- Parking Available
- Off-Street Parking
- RV Garage
Outdoor Features
- Deck
- Outdoor Storage
Additional Homes
- Guest House
Schools
- Meigs South Elementary School
- Meigs Middle School
- Meigs County High School
Utilities
- Central Heating and Cooling System
- Heat Pump System
- Septic Tank
- Internet Available
Community Details
- No Home Owners Association
Listing and Financial Details
- Assessor Parcel Number 068. 013.00
Map
Home Values in the Area
Average Home Value in this Area
Tax History
| Year | Tax Paid | Tax Assessment Tax Assessment Total Assessment is a certain percentage of the fair market value that is determined by local assessors to be the total taxable value of land and additions on the property. | Land | Improvement |
|---|---|---|---|---|
| 2025 | $442 | $26,175 | $0 | $0 |
| 2024 | $442 | $26,175 | $4,900 | $21,275 |
| 2023 | $442 | $26,175 | $4,900 | $21,275 |
| 2022 | $442 | $26,175 | $4,900 | $21,275 |
| 2021 | $442 | $26,175 | $4,900 | $21,275 |
| 2020 | $464 | $26,175 | $4,900 | $21,275 |
| 2019 | $464 | $23,400 | $5,450 | $17,950 |
| 2018 | $464 | $23,400 | $5,450 | $17,950 |
| 2017 | $505 | $23,400 | $5,450 | $17,950 |
| 2016 | $505 | $25,500 | $5,450 | $20,050 |
| 2015 | $478 | $25,500 | $5,450 | $20,050 |
| 2014 | $653 | $34,875 | $5,150 | $29,725 |
Property History
| Date | Event | Price | List to Sale | Price per Sq Ft |
|---|---|---|---|---|
| 11/12/2025 11/12/25 | For Sale | $329,900 | -40.0% | $141 / Sq Ft |
| 08/04/2025 08/04/25 | For Sale | $549,900 | -- | $235 / Sq Ft |
Purchase History
| Date | Type | Sale Price | Title Company |
|---|---|---|---|
| Warranty Deed | $195,000 | None Available | |
| Deed | $17,500 | -- | |
| Deed | $17,500 | -- | |
| Deed | $750 | -- | |
| Deed | $750 | -- | |
| Deed | -- | -- | |
| Deed | -- | -- | |
| Deed | -- | -- |
Source: East Tennessee REALTORS® MLS
MLS Number: 1310822
APN: 068-013.00
- 2025 Shiloh Rd
- 680 Mcdowell Ln
- 535 Mcdowell Ln
- 5 acres S Nopone Valley Rd
- 00 NE McDowell Hollow Rd
- 0 S State Highway 58 Unit 1280519
- 151 Hail Hollow Rd
- 1063 Mt Carmel Rd
- 00 Ross Walker Rd
- 228 County Road 44
- 7850 S Nopone Valley Rd
- 658 County Road 48
- 132 Burketts Chapel Rd
- 1132 Sneed Rd (Lot 1 & 2) Rd
- 1132 Sneed Rd (Lot 1) Rd
- 1132 Sneed Rd (Lot 2) Rd
- 308 S Crisp Ln
- 129 County Road 102
- 145 Deer Ridge Dr Unit 3
- 8473 Hiwassee St NW
- 123 Englewood Rd New Rd
- 471 Idaho Ave
- 918 Rocky Mount Rd
- 5029 Solar Ln NW
- 1166 Stonegate Cir NW
- 176 Hunters Run Cir NW
- 262 Bellingham Cove NE
- 5038 Shelterwood Dr NE
- 4415 Frontage Rd NW
- 5120 Meadowbend Dr NE
- 717 Howard St
- 11800 Dolly Pond Rd
- 3925 Adkisson Dr NW
- 2388 Villa Dr NW
- 3705 Adkisson Dr NW
- 3210 Brookside Dr NW
- 108 Atlantic St-106 108 110 St
