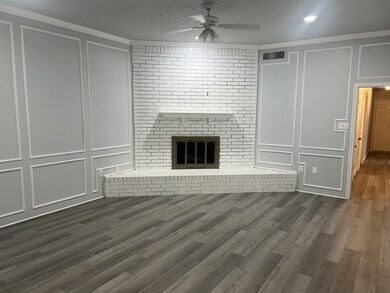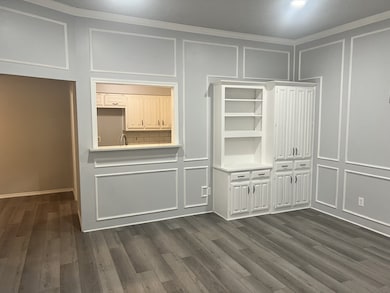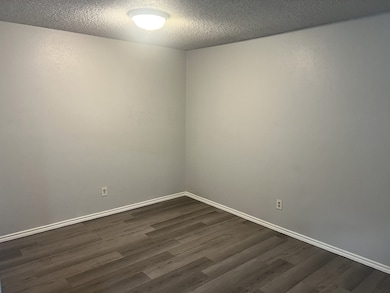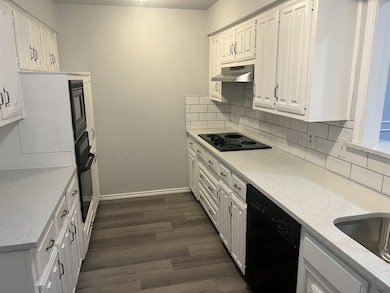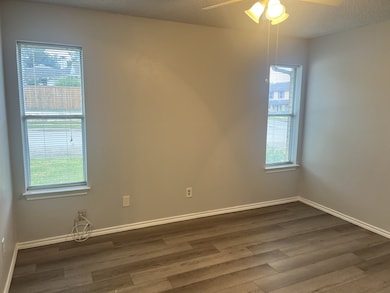2029 Springwood Place Unit B Carrollton, TX 75006
Southeast Carrollton NeighborhoodHighlights
- Traditional Architecture
- 2 Car Attached Garage
- Central Heating and Cooling System
- Covered Patio or Porch
- 1-Story Property
- High Speed Internet
About This Home
Updated with fresh paint, new countertops and flooring. Bright 3 bedroom, 2 bath duplex with a large living area with fireplace, dining room, kitchen and spacious master bedroom. Rear facing 2 car garage and plenty of street parking in this cul-de-sac. Close to parks, schools and employment. Updated with fresh paint. Bright 3 bedroom, 2 bath duplex with a large living area with fireplace, dining room, kitchen with refrigerator and spacious master bedroom. Rear facing 2 car garage and plenty of street parking in this cul-de-sac. Close to parks, schools and employment.
Listing Agent
Coldwell Banker Realty Brokerage Phone: 214-453-1850 License #0330872 Listed on: 12/05/2025

Townhouse Details
Home Type
- Townhome
Year Built
- Built in 1979
Lot Details
- 9,583 Sq Ft Lot
- Wood Fence
Parking
- 2 Car Attached Garage
- Alley Access
Home Design
- Duplex
- Traditional Architecture
- Attached Home
- Brick Exterior Construction
- Slab Foundation
- Composition Roof
Interior Spaces
- 1,598 Sq Ft Home
- 1-Story Property
- Decorative Lighting
- Wood Burning Fireplace
- Fireplace With Gas Starter
Kitchen
- Electric Range
- Dishwasher
Flooring
- Carpet
- Laminate
Bedrooms and Bathrooms
- 3 Bedrooms
- 2 Full Bathrooms
Outdoor Features
- Covered Patio or Porch
Schools
- Blanton Elementary School
- Smith High School
Utilities
- Central Heating and Cooling System
- Heating System Uses Natural Gas
- High Speed Internet
- Cable TV Available
Listing and Financial Details
- Residential Lease
- Property Available on 8/22/25
- Tenant pays for all utilities
- Legal Lot and Block 26 / A
- Assessor Parcel Number 14104600010260000
Community Details
Overview
- Springwood Add Subdivision
Pet Policy
- Pet Size Limit
- Pet Deposit $300
- 1 Pet Allowed
Map
Property History
| Date | Event | Price | List to Sale | Price per Sq Ft |
|---|---|---|---|---|
| 12/05/2025 12/05/25 | For Rent | $2,400 | -- | -- |
Source: North Texas Real Estate Information Systems (NTREIS)
MLS Number: 21127111
APN: 14104600010260000
- 2163 Villa Place Unit A
- 2049 Embassy Way
- 2208 San Simeon Place
- 2100 Rheims Dr
- 2146 San Simeon
- 2000 San Michael Dr
- 2212 Salem Dr
- 2125 Mcparland Ct
- 2113 Via Del Norte
- 1907 Sunridge Rd
- 1805 English Ln
- 2109 Marin
- 2126 Pueblo Dr
- 2201 Jamestown Ct
- 2112 Taxco Dr
- 2212 Heritage Cir
- 2021 Brentwood Ln
- 1807 S Crest
- 2220 Cedar Cir
- 2516 Sunridge Rd
- 2035 Teton Place Unit B
- 2145 Willow Place Unit B
- 2119 Antibes Dr
- 2051 Embassy Way
- 2000 Le Mans Dr
- 2113 Via Del Norte
- 2133 El Dorado Way
- 2113 Tampico Dr
- 2207 Heritage Cir
- 2500 Guerrero Dr
- 2210 Jackson Cir
- 2119 Dover Dr
- 2200 E Trinity Mills Rd Unit 206
- 2200 E Trinity Mills Rd Unit 403
- 2240 E Trinity Mills Rd
- 2205 Timberwood
- 1614 Woodcrest Ln
- 1514 Northland St
- 2119 Tecumseh Trace
- 1511 Estates Way


