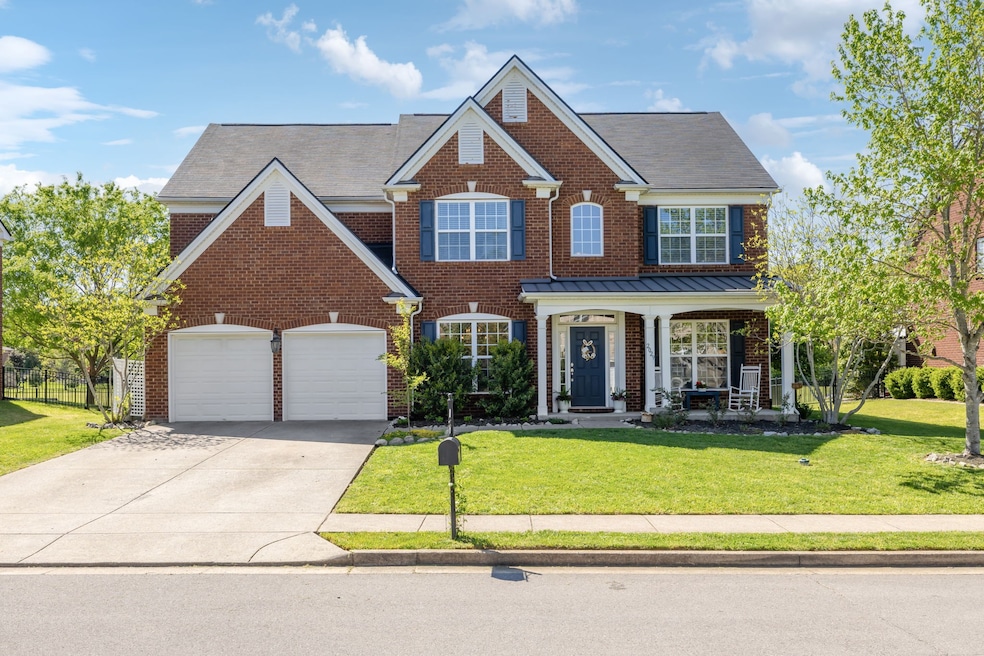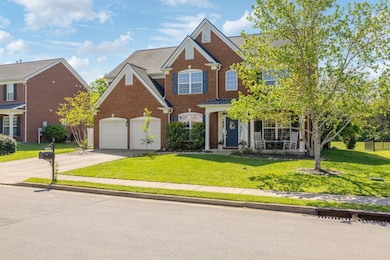2029 Universe Ct Nolensville, TN 37135
Estimated payment $4,234/month
Highlights
- Hot Property
- Vaulted Ceiling
- Farmhouse Sink
- Sunset Elementary School Rated A
- Wood Flooring
- 2 Car Attached Garage
About This Home
VERY MOTIVATED SELLERS!!! OPEN HOUSE SATURDAY NOV 1 FROM 2-4 PM. ALL OFFERS DUE BY SUNDAY NOV 2 AT 5PM. Step inside this extensively RENOVATED ALL-BRICK HOME in ultra desirable Nolensville (Williamson County)! The main floor features beautiful white oak hardwood flooring and wood beams; an open-concept kitchen featuring gas range (2021), luxury Kitchen Aid stainless steel dishwasher (2025), and repainted kitchen cabinets that flows into the spacious living room with a custom shiplap accent wall, cedar mantle, gas fireplace, and built-in cabinetry; a dedicated home office with glass-paneled French doors; a formal dining room; and a versatile flex room. Upstairs, you’ll find a large enclosed bonus room with built-in shelving, a renovated master bath with farmhouse-style vessels sinks and walk-in closet with built-in shelving, a renovated second full bath, the master bedroom with vaulted ceiling, and three additional bedrooms. A beautiful barn door covers the conveniently-located laundry room upstairs featuring a newer washer & dryer. The newly-fenced backyard opens to an expansive green space perfect for children & pets to play. Zoned for top-rated Williamson County schools, this house is also within walking distance of both the Elementary and Middle Schools. This is a FANTASTIC opportunity that won’t last long.
2025 NEW ROOF! 2025 NEW FENCE! 2023 NEW Downstairs HVAC! Come experience the best of Winterset Woods living!
Listing Agent
Benchmark Realty, LLC Brokerage Phone: 6157671868 License #365172 Listed on: 10/27/2025

Open House Schedule
-
Saturday, November 01, 20252:00 to 4:00 pm11/1/2025 2:00:00 PM +00:0011/1/2025 4:00:00 PM +00:00Add to Calendar
Home Details
Home Type
- Single Family
Est. Annual Taxes
- $2,646
Year Built
- Built in 2008
Lot Details
- 8,712 Sq Ft Lot
- Lot Dimensions are 80 x 102
HOA Fees
- $85 Monthly HOA Fees
Parking
- 2 Car Attached Garage
- Front Facing Garage
Home Design
- Brick Exterior Construction
Interior Spaces
- 2,964 Sq Ft Home
- Property has 1 Level
- Vaulted Ceiling
- Living Room with Fireplace
- Crawl Space
Kitchen
- Gas Oven
- Gas Range
- Microwave
- Dishwasher
- Farmhouse Sink
- Disposal
Flooring
- Wood
- Tile
Bedrooms and Bathrooms
- 4 Bedrooms
- Double Vanity
Laundry
- Laundry Room
- Dryer
- Washer
Schools
- Sunset Elementary School
- Sunset Middle School
- Nolensville High School
Utilities
- Central Heating and Cooling System
- Private Sewer
Community Details
- Winterset Woods Sec 4 B Subdivision
Listing and Financial Details
- Assessor Parcel Number 094056J E 01800 00017056J
Map
Home Values in the Area
Average Home Value in this Area
Tax History
| Year | Tax Paid | Tax Assessment Tax Assessment Total Assessment is a certain percentage of the fair market value that is determined by local assessors to be the total taxable value of land and additions on the property. | Land | Improvement |
|---|---|---|---|---|
| 2025 | $2,647 | $198,875 | $50,000 | $148,875 |
| 2024 | $2,647 | $121,950 | $22,500 | $99,450 |
| 2023 | $2,647 | $121,950 | $22,500 | $99,450 |
| 2022 | $2,647 | $121,950 | $22,500 | $99,450 |
| 2021 | $2,647 | $121,950 | $22,500 | $99,450 |
| 2020 | $2,535 | $101,000 | $18,750 | $82,250 |
| 2019 | $2,394 | $101,000 | $18,750 | $82,250 |
| 2018 | $2,324 | $101,000 | $18,750 | $82,250 |
| 2017 | $2,303 | $101,000 | $18,750 | $82,250 |
| 2016 | $2,273 | $101,000 | $18,750 | $82,250 |
| 2015 | -- | $74,050 | $16,250 | $57,800 |
| 2014 | -- | $74,050 | $16,250 | $57,800 |
Property History
| Date | Event | Price | List to Sale | Price per Sq Ft | Prior Sale |
|---|---|---|---|---|---|
| 10/30/2025 10/30/25 | Price Changed | $749,000 | -2.6% | $253 / Sq Ft | |
| 10/27/2025 10/27/25 | For Sale | $769,000 | +23.2% | $259 / Sq Ft | |
| 07/01/2021 07/01/21 | Sold | $624,000 | -3.1% | $211 / Sq Ft | View Prior Sale |
| 05/20/2021 05/20/21 | Pending | -- | -- | -- | |
| 05/14/2021 05/14/21 | For Sale | $644,000 | +86.7% | $218 / Sq Ft | |
| 04/16/2017 04/16/17 | Off Market | $345,000 | -- | -- | |
| 12/13/2016 12/13/16 | For Sale | $799,000 | +131.6% | $284 / Sq Ft | |
| 09/27/2014 09/27/14 | Sold | $345,000 | -- | $123 / Sq Ft | View Prior Sale |
Purchase History
| Date | Type | Sale Price | Title Company |
|---|---|---|---|
| Warranty Deed | $624,000 | Greater Nashville Ttl Agcy L | |
| Interfamily Deed Transfer | -- | Chapman & Rosenthal Title In | |
| Warranty Deed | $345,000 | Tennessee Title Services Llc | |
| Warranty Deed | $294,900 | Realty Title & Escrow Co Inc | |
| Warranty Deed | $306,398 | Lawyers |
Mortgage History
| Date | Status | Loan Amount | Loan Type |
|---|---|---|---|
| Open | $624,000 | New Conventional | |
| Previous Owner | $310,500 | Future Advance Clause Open End Mortgage | |
| Previous Owner | $280,155 | New Conventional |
Source: Realtracs
MLS Number: 3033770
APN: 056J-E-018.00
- 2032 Universe Ct
- 1969 Ashburn Ct
- 2510 Benington Place
- 2533 Benington Place
- 2025 Delaware Dr
- 2029 Delaware Dr
- 2203 Carouth Ct
- 1818 Eaves Ct
- 2713 Bering Ct
- 9905 Elland Rd
- Devonshire II Plan at Telluride - Manor
- Westchester II Plan at Telluride - Manor
- Southhampton Plan at Telluride - Manor
- St. Andrews III Plan at Telluride - Manor
- Nottingham Plan at Telluride - Manor
- Glen Abbey III Plan at Telluride - Manor
- 2020 Vail Trace
- 2004 Vail Trace
- 2025 Vail Trace
- 2009 Vail Trace
- 2010 Universe Ct
- 448 Oldenburg Rd
- 2201 Anthem Ct
- 1025 Southwalk Dr Unit 207
- 1025 Southwalk Dr Unit 203
- 1025 Southwalk Dr Unit 201
- 5057 Falling Water Rd
- 4016 Hebron Trace Dr
- 3281 Locust Hollow
- 6139 Christmas Dr
- 2483 Titans Ln
- 903 Timberside Dr
- 9719 Jupiter Forest Dr
- 1541 Indian Hawthorne Ct
- 828 Turnbridge Dr
- 6738 Quiet Ln
- 9810 Glenmore Ln
- 8260 Middlewick Ln
- 9804 Glenmore Ln
- 408 Marlowe Ct






