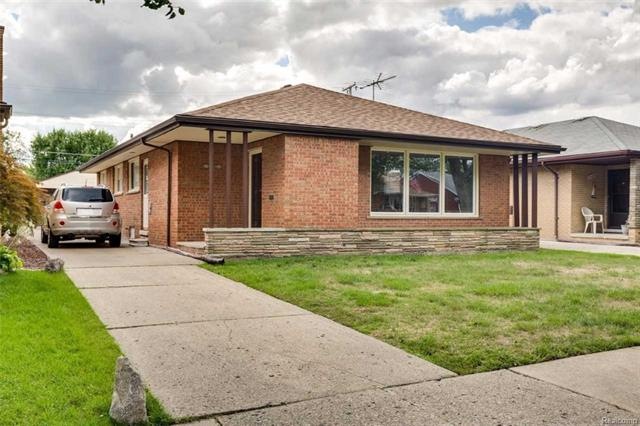
$184,900
- 3 Beds
- 2 Baths
- 998 Sq Ft
- 20529 van Antwerp St
- Harper Woods, MI
OPEN HOUSE 5/17 12-3...Welcome to this beautifully updated 3-bedroom, 2-bath bungalow, nestled in the highly sought-after Grosse Pointe School District. This delightful home boasts a spacious layout with abundant natural light flowing through every room. Enjoy peace of mind with recent upgrades, including a new roof and a fully updated kitchen, bathrooms, and living room. The expansive master
Shannon Sails NextHome Pros
