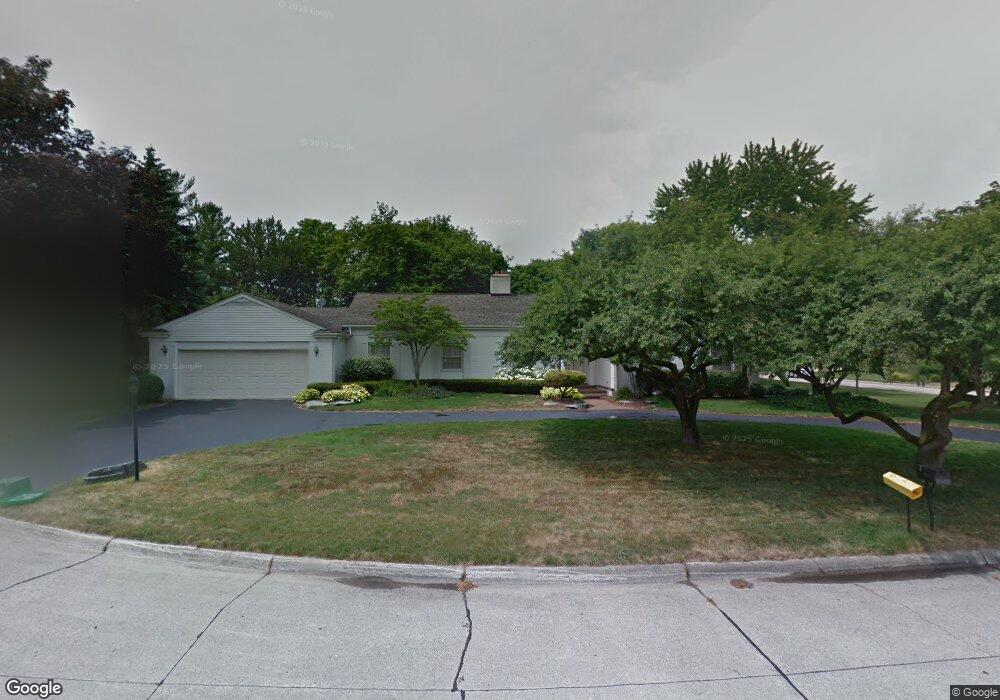20295 Douglas Ct Beverly Hills, MI 48025
Estimated Value: $439,000 - $816,000
4
Beds
3
Baths
2,701
Sq Ft
$249/Sq Ft
Est. Value
About This Home
This home is located at 20295 Douglas Ct, Beverly Hills, MI 48025 and is currently estimated at $672,555, approximately $249 per square foot. 20295 Douglas Ct is a home located in Oakland County with nearby schools including Wylie E. Groves High School, Beverly Elementary School, and Berkshire Middle School.
Ownership History
Date
Name
Owned For
Owner Type
Purchase Details
Closed on
Oct 20, 2020
Sold by
Feuereisen Jeffrey
Bought by
Feuereisen Jeffrey and Feuereisen Ashley
Current Estimated Value
Home Financials for this Owner
Home Financials are based on the most recent Mortgage that was taken out on this home.
Original Mortgage
$304,200
Outstanding Balance
$270,076
Interest Rate
2.8%
Mortgage Type
New Conventional
Estimated Equity
$402,479
Purchase Details
Closed on
Sep 18, 2017
Sold by
Morrell Simon and Morrell Claire Jean
Bought by
Feuereisen Jeffrey
Home Financials for this Owner
Home Financials are based on the most recent Mortgage that was taken out on this home.
Original Mortgage
$210,000
Interest Rate
3.9%
Mortgage Type
New Conventional
Create a Home Valuation Report for This Property
The Home Valuation Report is an in-depth analysis detailing your home's value as well as a comparison with similar homes in the area
Home Values in the Area
Average Home Value in this Area
Purchase History
| Date | Buyer | Sale Price | Title Company |
|---|---|---|---|
| Feuereisen Jeffrey | -- | None Available | |
| Feuereisen Jeffrey | $280,000 | Ata National Title Group Llc |
Source: Public Records
Mortgage History
| Date | Status | Borrower | Loan Amount |
|---|---|---|---|
| Open | Feuereisen Jeffrey | $304,200 | |
| Closed | Feuereisen Jeffrey | $210,000 |
Source: Public Records
Tax History Compared to Growth
Tax History
| Year | Tax Paid | Tax Assessment Tax Assessment Total Assessment is a certain percentage of the fair market value that is determined by local assessors to be the total taxable value of land and additions on the property. | Land | Improvement |
|---|---|---|---|---|
| 2024 | $7,220 | $283,310 | $0 | $0 |
| 2023 | $6,328 | $260,380 | $0 | $0 |
| 2022 | $6,863 | $244,820 | $0 | $0 |
| 2021 | $6,843 | $235,400 | $0 | $0 |
| 2020 | $5,732 | $239,790 | $0 | $0 |
| 2019 | $4,529 | $234,770 | $0 | $0 |
| 2018 | $6,516 | $217,890 | $0 | $0 |
| 2017 | $6,488 | $217,890 | $0 | $0 |
| 2016 | $6,511 | $209,100 | $0 | $0 |
| 2015 | -- | $194,070 | $0 | $0 |
| 2014 | -- | $182,100 | $0 | $0 |
| 2011 | -- | $140,870 | $0 | $0 |
Source: Public Records
Map
Nearby Homes
- 19905 Beverly Rd
- 31462 Waltham Rd
- 19938 Waltham Rd
- 19710 W 13 Mile Rd Unit 108
- 19710 W 13 Mile Rd Unit 111
- 19710 W 13 Mile Rd Unit 105
- 19710 W 13 Mile Rd Unit 201
- 19332 Beverly Rd
- 31018 Pickwick Ln
- 31698 Southview St
- 19245 Eldridge Ln
- 21700 W 13 Mile Rd
- 31430 Lahser Rd
- 18842 Medford St
- 22025 Orchard Way
- 32470 Norchester St
- 32175 Spruce Ln
- 31111 Lahser Rd
- 32326 Spruce Ln Unit 31
- 30560 Northgate Dr
- 20329 Ronsdale Dr
- 20285 Douglas Ct
- 20245 Ronsdale Dr
- 20351 Ronsdale Dr
- 20306 Ronsdale Dr
- 20326 Ronsdale Dr
- 20279 Douglas Ct
- 20264 Ronsdale Dr
- 20415 Ronsdale Dr
- 20267 Douglas Ct
- 20242 Ronsdale Dr
- 20348 Ronsdale Dr
- 20225 Ronsdale Dr
- 20370 Ronsdale Dr
- 20220 Ronsdale Dr
- 20187 Evans Ct
- 20205 Ronsdale Dr Unit Bldg-Unit
- 20205 Ronsdale Dr
- 20435 Ronsdale Dr
- 20392 Ronsdale Dr
