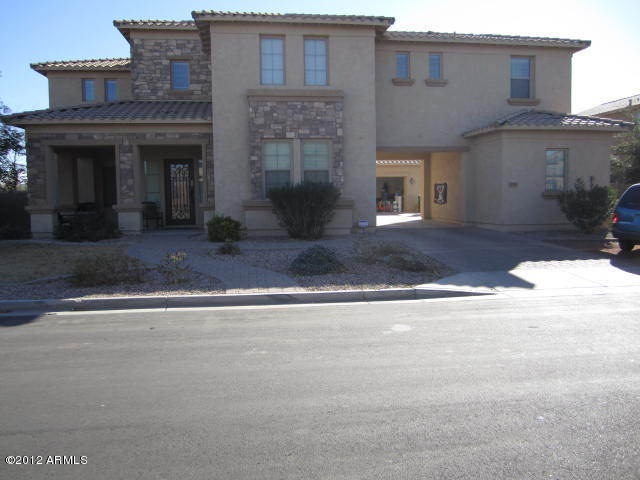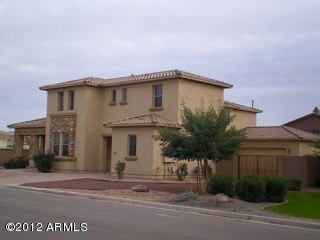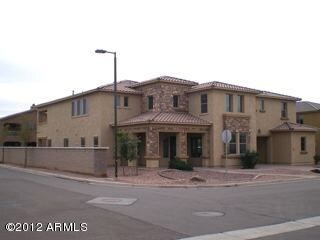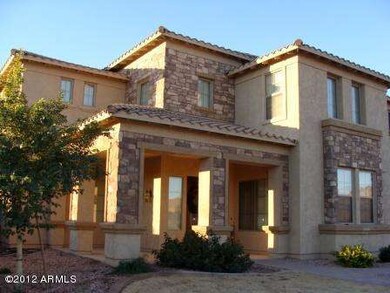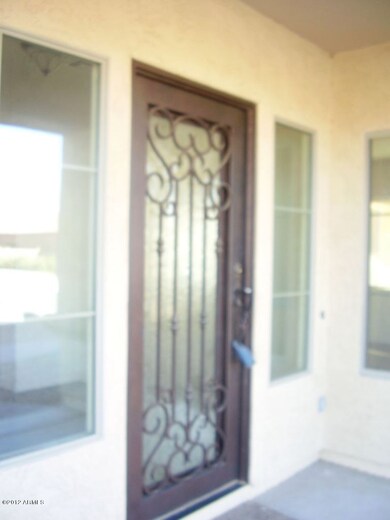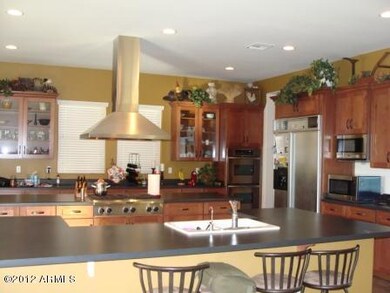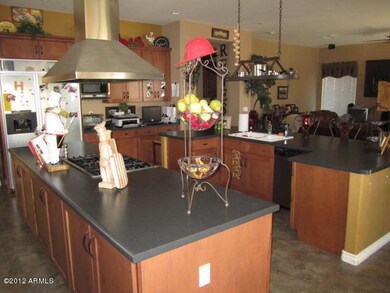
20295 E Camina Plata Queen Creek, AZ 85142
Highlights
- Sauna
- Sitting Area In Primary Bedroom
- Loft
- Desert Mountain Elementary School Rated A-
- Santa Barbara Architecture
- Corner Lot
About This Home
As of May 2025Not a short sale or REO! Of course you don't need 5200 square feet-but you will love having it. This big beauty is equipped with every imaginable luxury. Gourmet kitchen with high end appliances and multiple islands. Sumptuous master suite with retreat, massive his and hers closets, glass block snail shower and exercise room. Has been rented our for the last three years and would benefit from cosmetic refurbishment so is being offered at a knock-down price. Leased through 2/29/2012. Home Warranty included!
Last Agent to Sell the Property
Robert Levaro
Tierra Antigua Realty, LLC License #SA630704000 Listed on: 02/03/2012
Home Details
Home Type
- Single Family
Est. Annual Taxes
- $5,125
Year Built
- Built in 2006
Lot Details
- Block Wall Fence
- Corner Lot
- Private Yard
Home Design
- Santa Barbara Architecture
- Wood Frame Construction
- Tile Roof
- Stucco
Interior Spaces
- 5,195 Sq Ft Home
- Ceiling height of 9 feet or more
- Family Room
- Breakfast Room
- Formal Dining Room
- Loft
- Sauna
- Laundry in unit
Kitchen
- Eat-In Kitchen
- Built-In Double Oven
- Gas Cooktop
- Built-In Microwave
- Dishwasher
- Kitchen Island
- Disposal
Flooring
- Carpet
- Tile
Bedrooms and Bathrooms
- 4 Bedrooms
- Sitting Area In Primary Bedroom
- Split Bedroom Floorplan
- Separate Bedroom Exit
- Walk-In Closet
- Primary Bathroom is a Full Bathroom
- Dual Vanity Sinks in Primary Bathroom
- Separate Shower in Primary Bathroom
Parking
- 3 Car Garage
- Garage Door Opener
Outdoor Features
- Balcony
- Covered patio or porch
Schools
- Desert Mountain Elementary School
- Queen Creek Middle School
- Queen Creek High School
Utilities
- Refrigerated Cooling System
- Zoned Heating
- Heating System Uses Natural Gas
- High Speed Internet
- Multiple Phone Lines
- Satellite Dish
- Cable TV Available
Community Details
Overview
- $3,817 per year Dock Fee
- Association fees include common area maintenance
- Montelena HOA, Phone Number (602) 437-4777
- Located in the Montlena master-planned community
- Built by Nicholas Homes
- Seville
Recreation
- Community Playground
- Bike Trail
Ownership History
Purchase Details
Purchase Details
Purchase Details
Home Financials for this Owner
Home Financials are based on the most recent Mortgage that was taken out on this home.Purchase Details
Purchase Details
Home Financials for this Owner
Home Financials are based on the most recent Mortgage that was taken out on this home.Purchase Details
Purchase Details
Home Financials for this Owner
Home Financials are based on the most recent Mortgage that was taken out on this home.Similar Homes in the area
Home Values in the Area
Average Home Value in this Area
Purchase History
| Date | Type | Sale Price | Title Company |
|---|---|---|---|
| Quit Claim Deed | -- | None Available | |
| Quit Claim Deed | -- | None Available | |
| Quit Claim Deed | -- | None Available | |
| Cash Sale Deed | $316,250 | Fidelity National Title Agen | |
| Special Warranty Deed | $236,250 | North American Title Company | |
| Trustee Deed | $557,946 | Accommodation | |
| Special Warranty Deed | $665,592 | The Talon Group Tempe Supers | |
| Special Warranty Deed | -- | The Talon Group Tempe Supers |
Mortgage History
| Date | Status | Loan Amount | Loan Type |
|---|---|---|---|
| Open | $100,000 | New Conventional | |
| Closed | $30,000 | Credit Line Revolving | |
| Previous Owner | $188,976 | New Conventional | |
| Previous Owner | $133,100 | Stand Alone Second | |
| Previous Owner | $532,450 | Purchase Money Mortgage |
Property History
| Date | Event | Price | Change | Sq Ft Price |
|---|---|---|---|---|
| 05/28/2025 05/28/25 | Sold | $910,000 | -2.2% | $175 / Sq Ft |
| 04/11/2025 04/11/25 | Pending | -- | -- | -- |
| 03/04/2025 03/04/25 | Price Changed | $930,000 | -2.0% | $179 / Sq Ft |
| 01/02/2025 01/02/25 | For Sale | $949,000 | +200.3% | $183 / Sq Ft |
| 03/13/2012 03/13/12 | Sold | $316,000 | -1.2% | $61 / Sq Ft |
| 02/10/2012 02/10/12 | Pending | -- | -- | -- |
| 02/03/2012 02/03/12 | For Sale | $319,750 | -- | $62 / Sq Ft |
Tax History Compared to Growth
Tax History
| Year | Tax Paid | Tax Assessment Tax Assessment Total Assessment is a certain percentage of the fair market value that is determined by local assessors to be the total taxable value of land and additions on the property. | Land | Improvement |
|---|---|---|---|---|
| 2025 | $5,125 | $48,201 | -- | -- |
| 2024 | $5,224 | $45,905 | -- | -- |
| 2023 | $5,224 | $65,870 | $13,170 | $52,700 |
| 2022 | $5,070 | $48,960 | $9,790 | $39,170 |
| 2021 | $5,127 | $45,710 | $9,140 | $36,570 |
| 2020 | $4,978 | $42,760 | $8,550 | $34,210 |
| 2019 | $4,887 | $40,760 | $8,150 | $32,610 |
| 2018 | $4,781 | $38,760 | $7,750 | $31,010 |
| 2017 | $4,675 | $37,370 | $7,470 | $29,900 |
| 2016 | $4,372 | $36,760 | $7,350 | $29,410 |
| 2015 | $3,906 | $36,450 | $7,290 | $29,160 |
Agents Affiliated with this Home
-

Seller's Agent in 2025
Pejman Elahi
Redfin Corporation
(602) 584-8373
-
Jack Baker
J
Buyer's Agent in 2025
Jack Baker
Realty One Group
(480) 206-6303
1 in this area
4 Total Sales
-
Mikayla Ness
M
Buyer Co-Listing Agent in 2025
Mikayla Ness
Realty One Group
(480) 321-8100
1 in this area
21 Total Sales
-

Seller's Agent in 2012
Robert Levaro
Tierra Antigua Realty, LLC
-
Eric Dixon

Buyer's Agent in 2012
Eric Dixon
On Q Property Management
(480) 332-7404
5 in this area
93 Total Sales
Map
Source: Arizona Regional Multiple Listing Service (ARMLS)
MLS Number: 4711432
APN: 304-67-646
- 20243 E Poco Calle
- 20371 E Calle de Flores
- 23420 S 202nd St
- 20426 E Arroyo Verde Dr
- 20139 E Via Del Oro
- 20396 E Via Del Rancho
- 20061 E Cherrywood Ct
- 23902 S 202nd Ct
- 20165 E Via Del Palo
- 20125 E Via Del Rancho
- 23455 S 199th Place
- 20265 E Via de Arboles --
- 20451 E Via de Colina
- 20486 E Vía Del Jardin
- 23323 S 199th Place
- 20366 E Via de Colina
- 20297 E Via de Arboles -- Unit 26
- 20177 Vía de Arboles
- 24002 S 201st Ct
- 20216 E Sunset Ct
