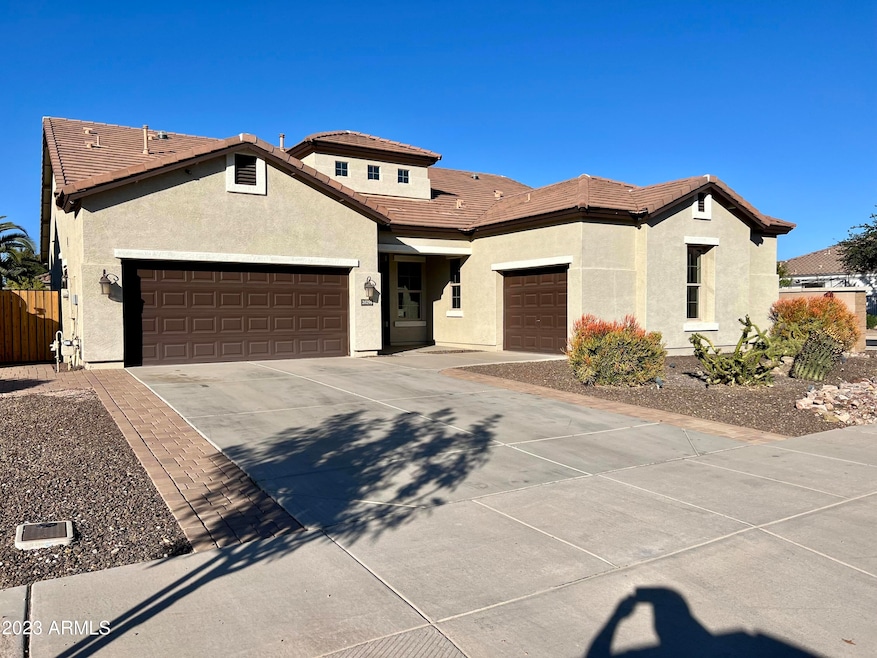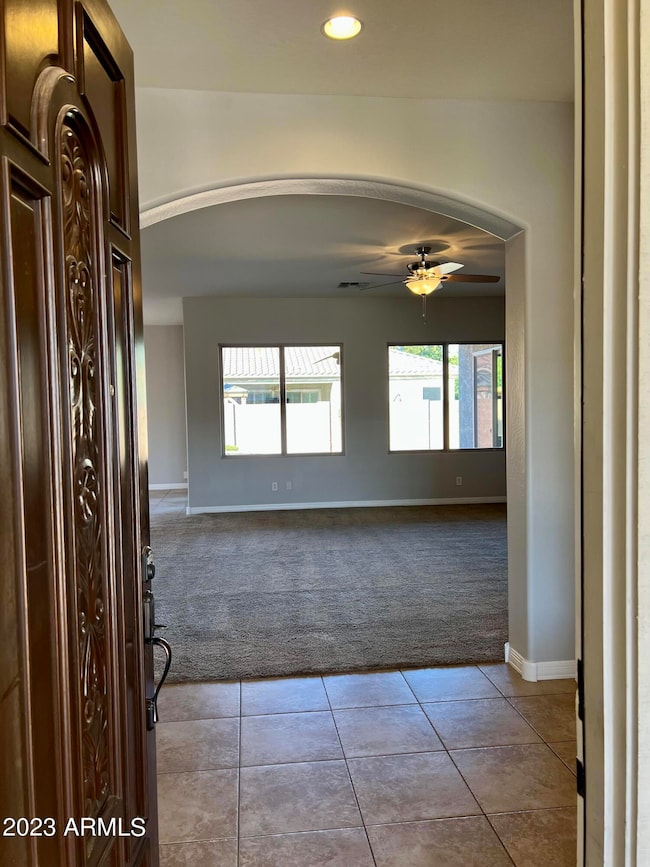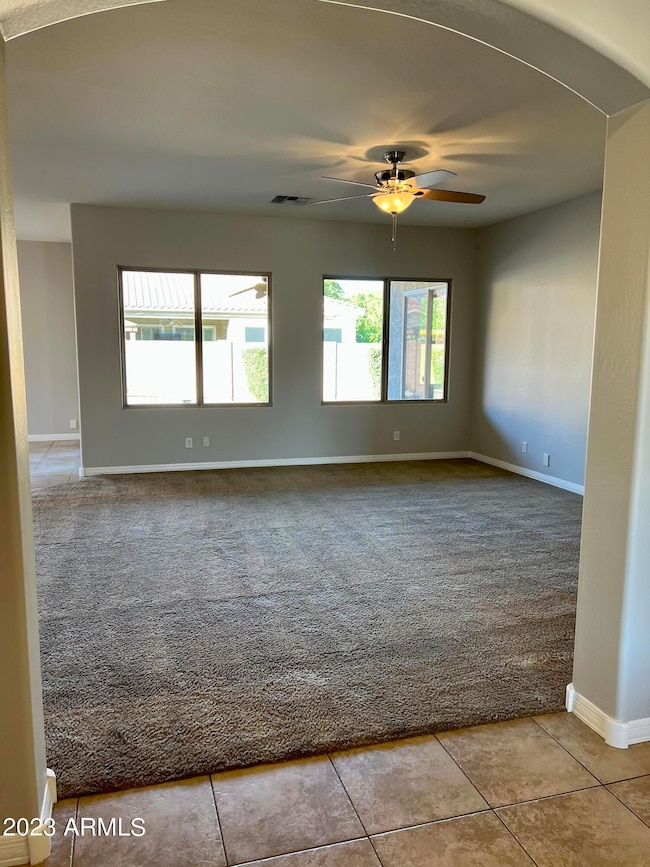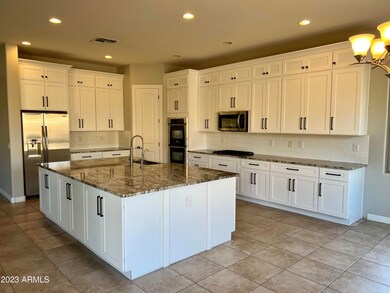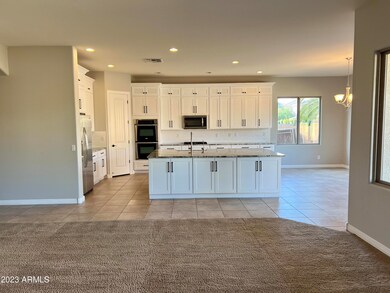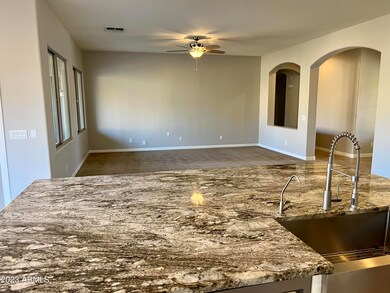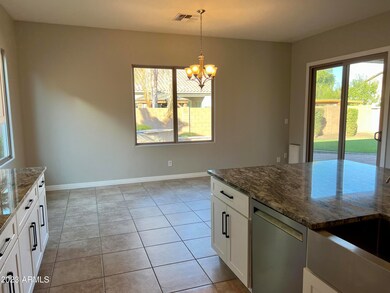20296 E Sonoqui Blvd Queen Creek, AZ 85142
4
Beds
2.5
Baths
2,393
Sq Ft
8,434
Sq Ft Lot
Highlights
- Spanish Architecture
- Granite Countertops
- Double Vanity
- Desert Mountain Elementary School Rated A-
- Eat-In Kitchen
- Tile Flooring
About This Home
Public Remarks: Beautiful rental property in a very desirable area of Queen Creek. Located minutes from the Ellsworth Market Place, great schools and Desert Mountain Park. The home has great features like an oversized chefs dream kitchen with modern cabinets and stainless appliances. Tile and carpet floors, , wood blinds and a very spacious floorpan. This property also has a great backyard that is perfect for entertaining with a built in gas BBQ , Hurry this one won't last long.
Home Details
Home Type
- Single Family
Est. Annual Taxes
- $2,828
Year Built
- Built in 2008
Lot Details
- 8,434 Sq Ft Lot
- Desert faces the front of the property
- Block Wall Fence
- Artificial Turf
Parking
- 2 Open Parking Spaces
- 3 Car Garage
Home Design
- Spanish Architecture
- Wood Frame Construction
- Tile Roof
- Stucco
Interior Spaces
- 2,393 Sq Ft Home
- 1-Story Property
- Washer Hookup
Kitchen
- Eat-In Kitchen
- Gas Cooktop
- Built-In Microwave
- Granite Countertops
Flooring
- Carpet
- Tile
Bedrooms and Bathrooms
- 4 Bedrooms
- Primary Bathroom is a Full Bathroom
- 2.5 Bathrooms
- Double Vanity
- Bathtub With Separate Shower Stall
Schools
- Desert Mountain Elementary School
- Newell Barney College Preparatory Middle School
- Queen Creek High School
Utilities
- Central Air
- Heating System Uses Natural Gas
Additional Features
- Grab Bar In Bathroom
- Built-In Barbecue
Listing and Financial Details
- Property Available on 12/1/25
- 12-Month Minimum Lease Term
- Tax Lot 151
- Assessor Parcel Number 304-67-419
Community Details
Overview
- Property has a Home Owners Association
- City Property Association, Phone Number (602) 437-4777
- Built by Sandard Pacific
- Montelena Subdivision
Recreation
- Bike Trail
Pet Policy
- No Pets Allowed
Map
Source: Arizona Regional Multiple Listing Service (ARMLS)
MLS Number: 6950866
APN: 304-67-419
Nearby Homes
- 20277 E Silver Creek Ln
- 20244 E Silver Creek Ln
- 20245 E Stonecrest Dr
- 22615 S 202nd St
- 20197 E Silver Creek Ln
- 20168 E Stonecrest Dr
- 20396 E Via Del Rancho
- 20451 E Via de Colina
- 20476 E Sonoqui Blvd
- 18225 E Colt Dr
- 23152 S 202nd Way
- 20162 E Vía Del Palo
- 18200 E Colt Dr
- 18240 E Colt Dr
- 20310 E Colt Dr
- 20501 E Sonoqui Blvd
- 20486 E Vía Del Jardin
- Sierra Plan at Ellsworth Ranch - Capstone Collection
- Horizon Plan at Ellsworth Ranch - Capstone Collection
- Telluride Plan at Ellsworth Ranch - Capstone Collection
- 20450 E Ocotillo Rd
- 20419 E Rosa Rd
- 23207 S 207th Ct
- 22280 S 209th Way Unit 1
- 22280 S 209th Way Unit 2
- 22280 S 209th Way Unit 3
- 22280 S 209th Way
- 20934 E Ocotillo Rd
- 21090 E Munoz St
- 21142 E Duncan St
- 21183 E Avenida Del Valle
- 20932 Vía de Arboles
- 22407 S 211th Way
- 20954 E Camacho Rd
- 22940 S 213th St
- 20588 S Ellsworth Rd
- 22203 S 214th St
- 19894 E Strawberry Dr
- 20364 E Carriage Way
- 21408 S 193rd St
