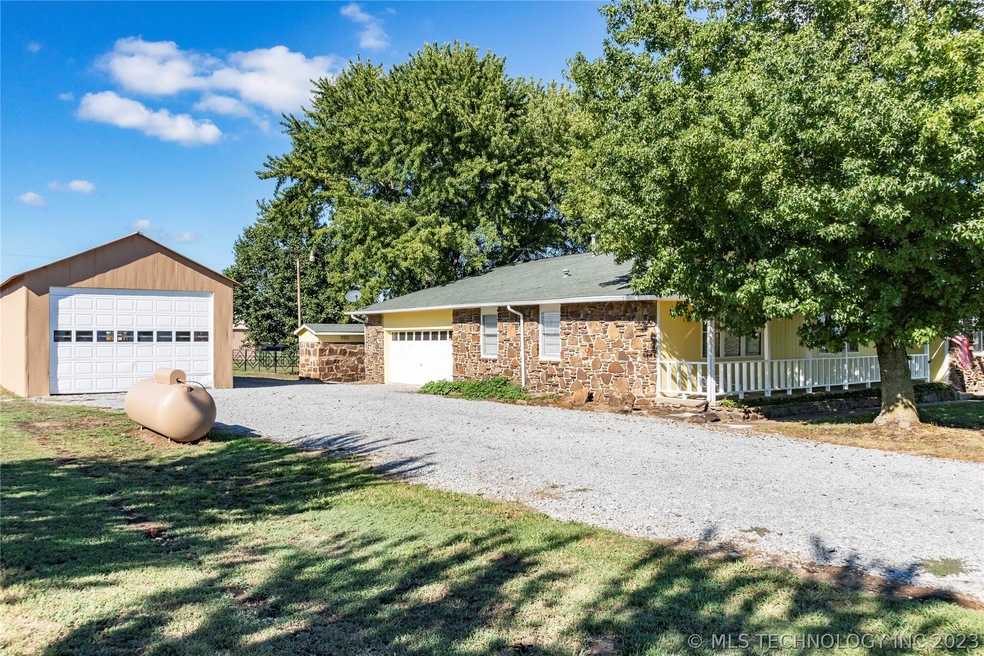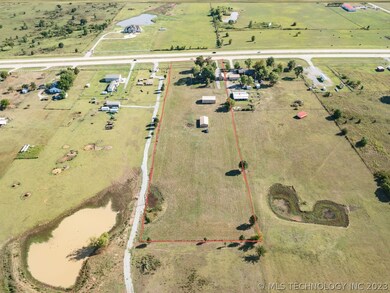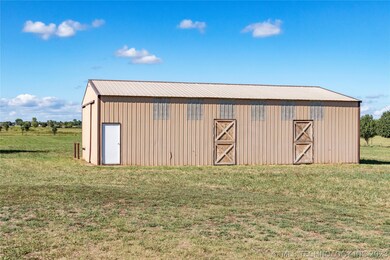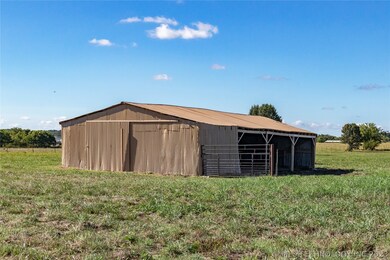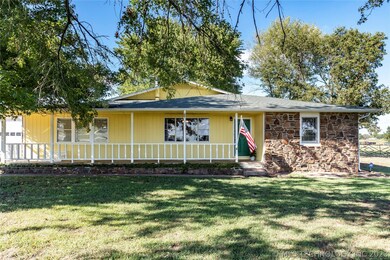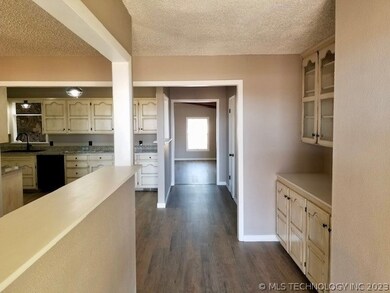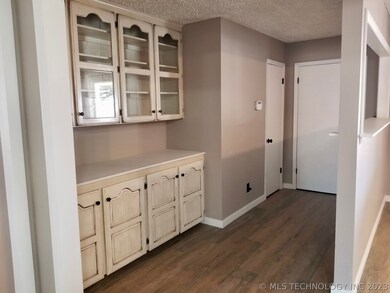
20297 E Highway 20 Claremore, OK 74019
Highlights
- Boat Ramp
- Barn
- Deck
- Sequoyah High School Rated 10
- Horses Allowed On Property
- Farm
About This Home
As of March 2025Looking for room to roam? Spacious 5.85 Acre mini farm with HWY 20 frontage that could be utilized for business. All new luxury plank vinyl flooring & carpet throughout, Kitchen has all new granite counter tops, sink and faucet, microwave & dishwasher. New toilets in both bathrooms, & new paint inside/out. Newer Trane dual fuel heat pump central heat and air, in winter the efficient heat pump heats the house until the temperature falls below freezing and then it switches to propane, when the central air was installed vents and returns were put in the sunroom so it could be used anytime of the year. Smaller fenced in backyard w/pet door on house leading into sunroom with additional pet door to backyard. Rural water with walk in well house option as additional water source. Property has a shop and two barns. Shop is 20' x 36' all steel with 10' overhead door, concrete floor & electricity. First barn behind the home is 31' x 50' with 10' sliding doors on both ends, a tack room, electric and water. The second barn is 20' x 36' with a partial area open for livestock shelter, built in chicken coop, concrete flooring behind the sliding door, water and electric. Majority of the barbed wire fencing around the property is new and ready for livestock. All kitchen appliances & Washer/Dryer remain with the property.
Last Agent to Sell the Property
RE/MAX Results License #176815 Listed on: 02/05/2023

Last Buyer's Agent
Deanna Smith
Inactive Office License #204703

Home Details
Home Type
- Single Family
Est. Annual Taxes
- $2,313
Year Built
- Built in 1975
Lot Details
- 5.85 Acre Lot
- South Facing Home
- Cross Fenced
- Property is Fully Fenced
Parking
- 2 Car Attached Garage
- Side Facing Garage
- Gravel Driveway
Home Design
- Slab Foundation
- Wood Frame Construction
- Fiberglass Roof
- Wood Siding
- Stone Veneer
- Asphalt
Interior Spaces
- 2,152 Sq Ft Home
- 1-Story Property
- Wired For Data
- Ceiling Fan
- Vinyl Clad Windows
- Aluminum Window Frames
- Crawl Space
- Attic
Kitchen
- Convection Oven
- Electric Oven
- Electric Range
- Stove
- Microwave
- Plumbed For Ice Maker
- Dishwasher
- Granite Countertops
- Disposal
Flooring
- Carpet
- Vinyl Plank
Bedrooms and Bathrooms
- 3 Bedrooms
- 2 Full Bathrooms
Laundry
- Dryer
- Washer
Home Security
- Security System Owned
- Storm Windows
Outdoor Features
- Boat Ramp
- Pond
- Deck
- Enclosed patio or porch
- Separate Outdoor Workshop
- Rain Gutters
Schools
- Sequoyah Elementary School
- Sequoyah High School
Farming
- Barn
- Farm
Utilities
- Zoned Heating and Cooling
- Heat Pump System
- Geothermal Heating and Cooling
- Programmable Thermostat
- Propane
- Agricultural Well Water Source
- Electric Water Heater
- Septic Tank
- High Speed Internet
- Phone Available
- Cable TV Available
Additional Features
- Ventilation
- Horses Allowed On Property
Community Details
- No Home Owners Association
- Rogers Co Unplatted Subdivision
Ownership History
Purchase Details
Home Financials for this Owner
Home Financials are based on the most recent Mortgage that was taken out on this home.Purchase Details
Home Financials for this Owner
Home Financials are based on the most recent Mortgage that was taken out on this home.Purchase Details
Home Financials for this Owner
Home Financials are based on the most recent Mortgage that was taken out on this home.Purchase Details
Similar Homes in Claremore, OK
Home Values in the Area
Average Home Value in this Area
Purchase History
| Date | Type | Sale Price | Title Company |
|---|---|---|---|
| Warranty Deed | $356,500 | First American Title | |
| Warranty Deed | $330,000 | None Listed On Document | |
| Warranty Deed | $163,500 | Century Title Lc | |
| Warranty Deed | $120,000 | -- |
Mortgage History
| Date | Status | Loan Amount | Loan Type |
|---|---|---|---|
| Open | $12,246 | New Conventional | |
| Open | $349,905 | FHA | |
| Previous Owner | $264,000 | New Conventional | |
| Previous Owner | $25,000 | Credit Line Revolving | |
| Previous Owner | $162,218 | FHA |
Property History
| Date | Event | Price | Change | Sq Ft Price |
|---|---|---|---|---|
| 03/28/2025 03/28/25 | Sold | $356,360 | +0.4% | $166 / Sq Ft |
| 02/18/2025 02/18/25 | Pending | -- | -- | -- |
| 02/07/2025 02/07/25 | For Sale | $354,900 | 0.0% | $165 / Sq Ft |
| 02/03/2025 02/03/25 | Pending | -- | -- | -- |
| 10/17/2024 10/17/24 | For Sale | $354,900 | 0.0% | $165 / Sq Ft |
| 09/27/2024 09/27/24 | Pending | -- | -- | -- |
| 09/13/2024 09/13/24 | Price Changed | $354,900 | -1.4% | $165 / Sq Ft |
| 07/24/2024 07/24/24 | For Sale | $359,900 | 0.0% | $167 / Sq Ft |
| 07/24/2024 07/24/24 | Pending | -- | -- | -- |
| 07/08/2024 07/08/24 | For Sale | $359,900 | +9.1% | $167 / Sq Ft |
| 05/08/2023 05/08/23 | Sold | $330,000 | -2.8% | $153 / Sq Ft |
| 04/07/2023 04/07/23 | Pending | -- | -- | -- |
| 03/27/2023 03/27/23 | For Sale | $339,500 | 0.0% | $158 / Sq Ft |
| 03/25/2023 03/25/23 | Pending | -- | -- | -- |
| 02/05/2023 02/05/23 | For Sale | $339,500 | -- | $158 / Sq Ft |
Tax History Compared to Growth
Tax History
| Year | Tax Paid | Tax Assessment Tax Assessment Total Assessment is a certain percentage of the fair market value that is determined by local assessors to be the total taxable value of land and additions on the property. | Land | Improvement |
|---|---|---|---|---|
| 2024 | $3,832 | $36,604 | $17,922 | $18,682 |
| 2023 | $3,832 | $22,369 | $4,950 | $17,419 |
| 2022 | $2,374 | $22,025 | $4,699 | $17,326 |
| 2021 | $2,313 | $22,572 | $4,699 | $17,873 |
| 2020 | $2,200 | $22,173 | $4,615 | $17,558 |
| 2019 | $2,066 | $20,142 | $3,900 | $16,242 |
| 2018 | $2,146 | $20,716 | $3,900 | $16,816 |
| 2017 | $2,109 | $20,620 | $3,900 | $16,720 |
| 2016 | $2,051 | $20,135 | $3,900 | $16,235 |
| 2015 | $2,009 | $19,653 | $3,900 | $15,753 |
| 2014 | $1,999 | $19,551 | $3,900 | $15,651 |
Agents Affiliated with this Home
-
Kathy Stokes

Seller's Agent in 2025
Kathy Stokes
McGraw, REALTORS
(918) 809-3669
34 Total Sales
-
Jamee Sweats

Buyer's Agent in 2025
Jamee Sweats
Anthem Realty
(918) 221-1035
72 Total Sales
-
Tricia McCurley

Seller's Agent in 2023
Tricia McCurley
RE/MAX
37 Total Sales
-
D
Buyer's Agent in 2023
Deanna Smith
Inactive Office
(918) 251-2252
Map
Source: MLS Technology
MLS Number: 2304504
APN: 660012024
- 20105 E Highway 20
- 9 S 4230 Rd
- 8 S 4230 Rd
- 21199 E Renee Rd
- 0 E 480 Rd Unit 2421860
- 21122 E Barbara Blvd
- 21880 Morgan Rd
- 19305 S Deer Trail Rd
- 19044 S 4230 Rd
- 6403 W 4915
- 21200 S 4205 Rd
- 19576 E 460 Rd
- 9050 W 480
- 19935 Mountain Ln
- 1825 N 4257 Rd
- 19994 Mountain Ln
- 22045 S Rocky Ridge Place
- 20303 E 460 Rd
- 17065 Honeysuckle Ln
- 21304 S 4200 Rd
