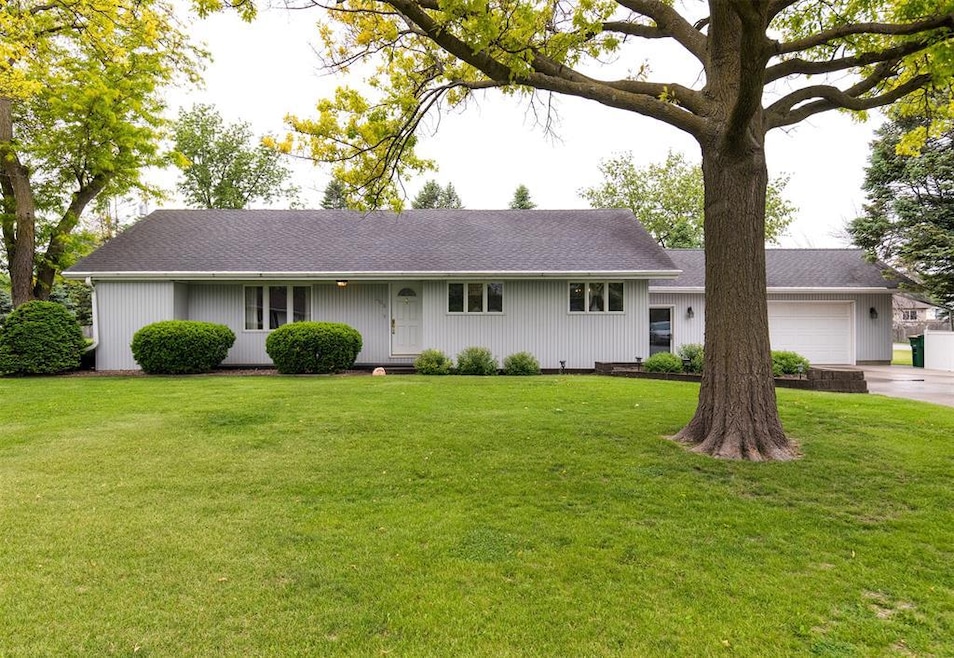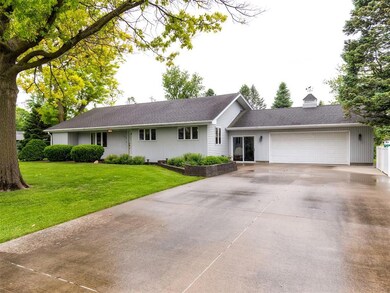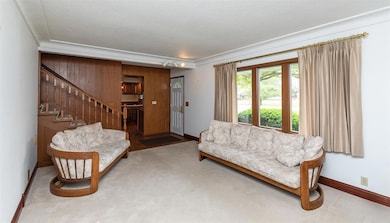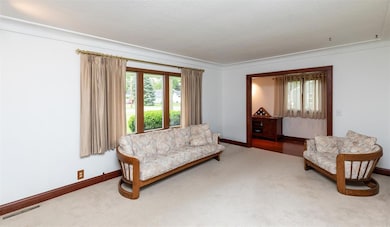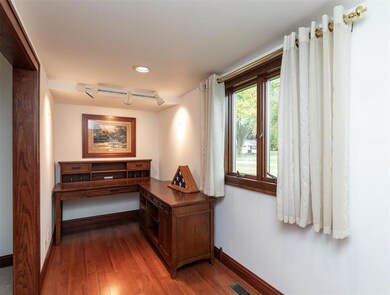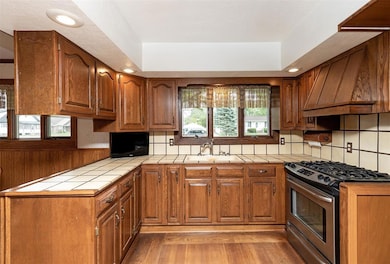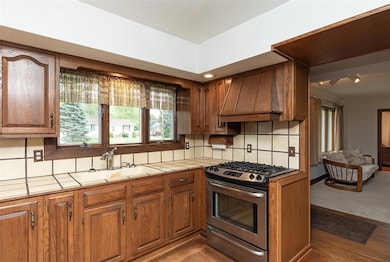203 11th St Dallas Center, IA 50063
Estimated payment $2,149/month
Highlights
- 0.4 Acre Lot
- Wood Flooring
- No HOA
- Dallas Center Elementary School Rated 9+
- Corner Lot
- Eat-In Kitchen
About This Home
Quality craftsmanship throughout when you walk into this home built in 1966 by the original owners! This classic 3 level split has many things to offer. Approx. 2000 sq.ft of finish which includes the bsmt. Walk into the front door and you have a cozy 11'x15' carpeted living room. If you need an office area, there is a 5 1/2'x15' hardwood floor room with desk included! Kitchen area has real hardwood floors, oak cabinets, ceramic tile countertops, gas stove and refrig with decent storage. Dining area has wainscoating, hardwood floors, and yes, table and chairs included if you need them! Top level has real hardwood floors in all 3 bedrooms which are similar in size, 10'x11'. One has a walk in closet, other two have double closets. The master has a 1/2 bath plus a small area perfect for a shower! Full bath in the hallway is very clean, but ready for some updates! Bonus storage room in the hallway! Bsmt has finished 13'16' family room with carpet and solid wood walls that would be perfect for a theater room. Utility room with deep freezer, 40 gallon water heater (2017) and furnace (2006), washer and gas dryer. Bsmt has large 3/4 bath with ceramic floor and door hatch that goes into a well-maintained crawlspace. Also a 7'x12' work area with countertop space. 2 car attached garage, enclosed breezeway with sliders to front and back. Generac generator included, double corner lot. Come see to believe!
Home Details
Home Type
- Single Family
Est. Annual Taxes
- $4,012
Year Built
- Built in 1966
Lot Details
- 0.4 Acre Lot
- Lot Dimensions are 132x132
- Corner Lot
Home Design
- Split Level Home
- Block Foundation
- Asphalt Shingled Roof
- Vinyl Siding
Interior Spaces
- 1,408 Sq Ft Home
- Central Vacuum
- Family Room
- Finished Basement
Kitchen
- Eat-In Kitchen
- Stove
Flooring
- Wood
- Carpet
Bedrooms and Bathrooms
- 3 Bedrooms
Laundry
- Dryer
- Washer
Parking
- 2 Car Attached Garage
- Driveway
Utilities
- Forced Air Heating and Cooling System
Community Details
- No Home Owners Association
Listing and Financial Details
- Assessor Parcel Number 1102206007
Map
Home Values in the Area
Average Home Value in this Area
Tax History
| Year | Tax Paid | Tax Assessment Tax Assessment Total Assessment is a certain percentage of the fair market value that is determined by local assessors to be the total taxable value of land and additions on the property. | Land | Improvement |
|---|---|---|---|---|
| 2024 | $3,774 | $246,050 | $46,200 | $199,850 |
| 2023 | $3,774 | $246,050 | $46,200 | $199,850 |
| 2022 | $3,608 | $207,760 | $36,960 | $170,800 |
| 2021 | $3,608 | $194,360 | $36,960 | $157,400 |
| 2020 | $3,432 | $184,890 | $36,960 | $147,930 |
| 2019 | $3,402 | $184,890 | $36,960 | $147,930 |
| 2018 | $3,402 | $174,950 | $36,960 | $137,990 |
| 2017 | $3,290 | $162,730 | $36,960 | $125,770 |
| 2016 | $2,866 | $156,110 | $36,960 | $119,150 |
| 2015 | $2,804 | $146,840 | $0 | $0 |
| 2014 | $2,804 | $146,840 | $0 | $0 |
Property History
| Date | Event | Price | List to Sale | Price per Sq Ft |
|---|---|---|---|---|
| 12/01/2025 12/01/25 | For Sale | $345,000 | 0.0% | $245 / Sq Ft |
| 11/28/2025 11/28/25 | Off Market | $345,000 | -- | -- |
| 11/10/2025 11/10/25 | Price Changed | $345,000 | -1.4% | $245 / Sq Ft |
| 09/22/2025 09/22/25 | Price Changed | $349,900 | -1.2% | $249 / Sq Ft |
| 08/28/2025 08/28/25 | Price Changed | $354,000 | -1.4% | $251 / Sq Ft |
| 07/21/2025 07/21/25 | Price Changed | $359,000 | -1.6% | $255 / Sq Ft |
| 05/28/2025 05/28/25 | For Sale | $364,900 | -- | $259 / Sq Ft |
Source: Des Moines Area Association of REALTORS®
MLS Number: 718956
APN: 11-02-206-007
- 1507 Sycamore St
- 705 Hatton Ave
- 707 Hatton Ave
- 700 Birch St
- 1407 Fairview Dr
- 15 N Star Ln
- 11 N Star Ln
- 24695 N Ave
- 24 N Star Ln
- 19 N Star Ln
- 24697 N Ave
- 23754 Sportsmans Club Ln
- 1350 SE Menlo Dr
- 1495 NW Bull Run Ct
- 1485 NW Bull Run Ct
- 650 NW Georgetown Dr
- 625 NW Georgetown Dr
- 1465 NW Bull Run Ct
- 650 NW Concord Ln
- 645 NW Concord Ln
- 865 NW Sproul Dr
- 440 NW Ashley Cir
- 395 NW Blackberry St
- 191 NW Lexington Dr
- 1035 NW Lexi Ln
- 208 N 11th St
- 705 NW 2nd St
- 3943 NW 181st St
- 350 NW 6th St
- 29456 Old Portland Rd
- 200 NW 2nd St
- 1404 Greene St
- 4728 NW 167th St
- 175 NW Common Place
- 1511 Hyvue St
- 1724 Southbridge Dr
- 395 4th St
- 1104 NW Sproul Dr
- 2121 Greene St
- 835 NE Redwood Blvd
