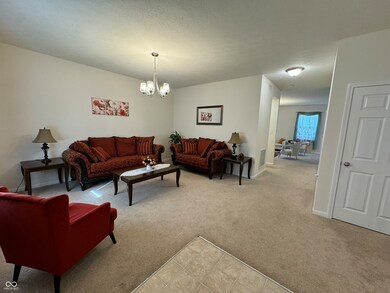
203 Alvor Ct Cicero, IN 46034
Highlights
- Vaulted Ceiling
- Thermal Windows
- Eat-In Kitchen
- Traditional Architecture
- 2 Car Attached Garage
- Woodwork
About This Home
As of December 2024Motivated seller! With over 2600 sf., this spacious 4 BR, 2.5 BA home is located in desirable Tamarack Subdivision in the quaint lake town of Cicero. Home offers a bright living room and a cozy family room filled with natural light, offering comfort and style. The family room flows effortlessly into the open-concept kitchen and dining area, creating the perfect space for entertaining. The kitchen features a large island, stainless steel appliances, and a built-in coffee bar. Bedrooms are located upstairs and nicely separated for privacy and easy access to a versatile loft area and 2nd floor laundry room. Situated on a large corner lot, this property provides a generous yard, perfect for outdoor entertainment and pets. Enjoy recreational paths, a community pool and pool house, and playground. With quick access to downtown Cicero and Morse Reservoir, your family can enjoy a variety of excellent restaurants and shopping options. For the nature and cycling enthusiasts, just a few miles away is the 750 acre Strawtown Koteewi Park that features a canoe launch on the White River, boating and fishing opportunities, nature trails for hiking and cycling, equestrian trails, and beautiful wetlands and prairies. Don't miss the chance to make this home yours-schedule a showing today!
Last Agent to Sell the Property
Highgarden Real Estate Brokerage Email: pjryan@highgarden.com License #RB14009128 Listed on: 10/09/2024

Co-Listed By
Highgarden Real Estate Brokerage Email: pjryan@highgarden.com License #RB14043614
Home Details
Home Type
- Single Family
Est. Annual Taxes
- $3,050
Year Built
- Built in 2020
Lot Details
- 0.26 Acre Lot
HOA Fees
- $52 Monthly HOA Fees
Parking
- 2 Car Attached Garage
Home Design
- Traditional Architecture
- Slab Foundation
- Vinyl Siding
- Vinyl Construction Material
Interior Spaces
- 2-Story Property
- Woodwork
- Vaulted Ceiling
- Thermal Windows
- Vinyl Clad Windows
- Combination Kitchen and Dining Room
Kitchen
- Eat-In Kitchen
- Breakfast Bar
- Electric Oven
- Microwave
- Dishwasher
- Kitchen Island
Flooring
- Carpet
- Vinyl
Bedrooms and Bathrooms
- 4 Bedrooms
- Walk-In Closet
Laundry
- Dryer
- Washer
Schools
- Hamilton Heights Elementary School
- Hamilton Heights Middle School
- Hamilton Heights High School
Utilities
- Forced Air Heating System
- Heating System Uses Gas
- Programmable Thermostat
- Electric Water Heater
Community Details
- Association fees include builder controls, home owners, clubhouse, maintenance
- Association Phone (317) 875-5600
- Tamarack Subdivision
- Property managed by CASI
Listing and Financial Details
- Tax Lot 103
- Assessor Parcel Number 290601006001000011
- Seller Concessions Offered
Ownership History
Purchase Details
Home Financials for this Owner
Home Financials are based on the most recent Mortgage that was taken out on this home.Purchase Details
Home Financials for this Owner
Home Financials are based on the most recent Mortgage that was taken out on this home.Similar Homes in the area
Home Values in the Area
Average Home Value in this Area
Purchase History
| Date | Type | Sale Price | Title Company |
|---|---|---|---|
| Warranty Deed | $350,000 | None Listed On Document | |
| Warranty Deed | $267,990 | Transohio Residential Title |
Mortgage History
| Date | Status | Loan Amount | Loan Type |
|---|---|---|---|
| Open | $315,000 | New Conventional | |
| Previous Owner | $263,135 | FHA |
Property History
| Date | Event | Price | Change | Sq Ft Price |
|---|---|---|---|---|
| 12/30/2024 12/30/24 | Sold | $350,000 | -5.1% | $132 / Sq Ft |
| 12/09/2024 12/09/24 | Pending | -- | -- | -- |
| 11/28/2024 11/28/24 | Price Changed | $369,000 | -2.6% | $139 / Sq Ft |
| 10/20/2024 10/20/24 | Price Changed | $379,000 | -9.1% | $143 / Sq Ft |
| 10/09/2024 10/09/24 | For Sale | $417,000 | -- | $157 / Sq Ft |
Tax History Compared to Growth
Tax History
| Year | Tax Paid | Tax Assessment Tax Assessment Total Assessment is a certain percentage of the fair market value that is determined by local assessors to be the total taxable value of land and additions on the property. | Land | Improvement |
|---|---|---|---|---|
| 2024 | $3,392 | $353,900 | $102,400 | $251,500 |
| 2023 | $3,392 | $345,000 | $102,400 | $242,600 |
| 2022 | $1,374 | $304,900 | $87,100 | $217,800 |
| 2021 | $1,374 | $151,000 | $87,100 | $63,900 |
Agents Affiliated with this Home
-
P
Seller's Agent in 2024
PJ Ryan
Highgarden Real Estate
(317) 408-0543
2 in this area
46 Total Sales
-

Seller Co-Listing Agent in 2024
Patti Uphus
Highgarden Real Estate
(317) 414-7788
2 in this area
14 Total Sales
-

Buyer's Agent in 2024
Scott Hackman
CENTURY 21 Scheetz
(317) 407-1365
5 in this area
316 Total Sales
Map
Source: MIBOR Broker Listing Cooperative®
MLS Number: 22006079
APN: 29-06-01-006-001.000-011
- 247 Verdant Dr
- 2025 W Morse Dr
- 50 Hovden Dr
- 104 Perlican Dr
- 75 Hovden Dr
- 131 Batteese Dr
- 71 E Cove Ct
- 15 Morse Ct
- 826 N Lanyard Dr
- 31 Bluewater Dr
- 23 Hollister Way
- 31 Hollister Way
- 100 Confidential Dr
- 24 Karner Blue Ct
- 47 Karner Blue Ct
- 23 Karner Blue Ct
- 27 Karner Blue Ct
- 25 Karner Blue Ct
- 18 Point Ln
- 1160 Nantucket Dr






