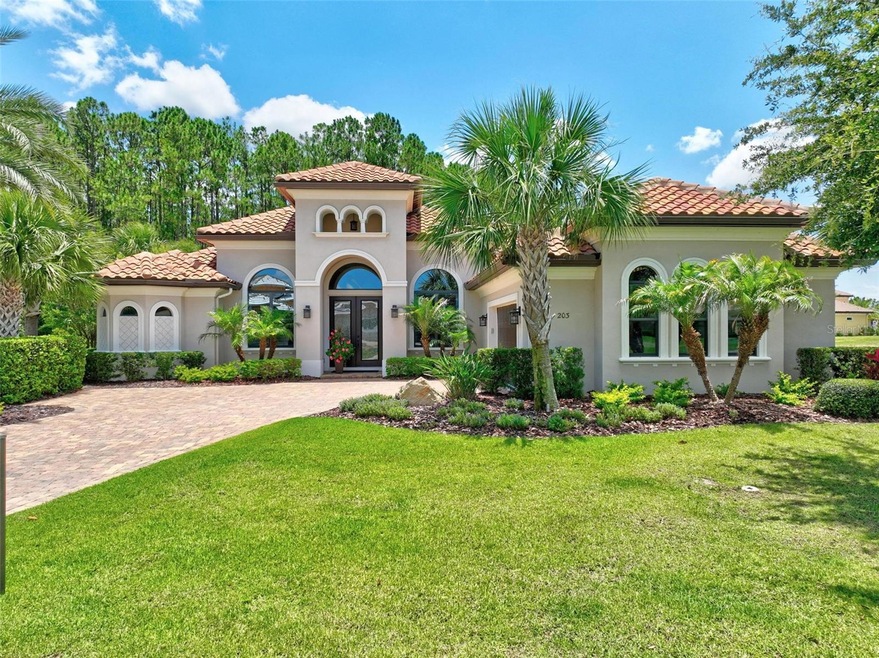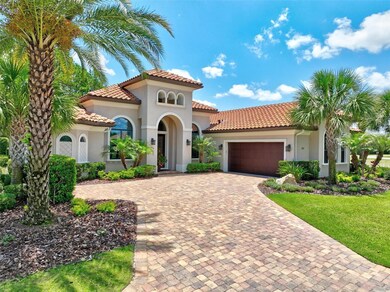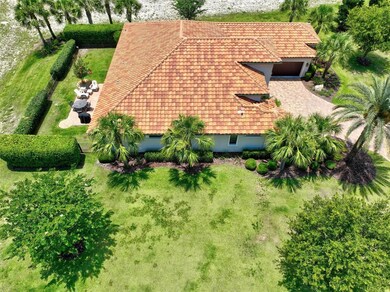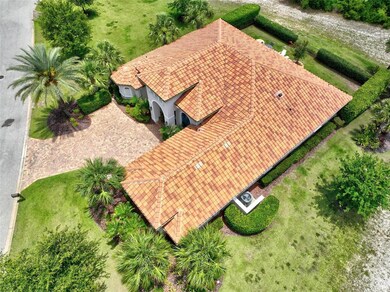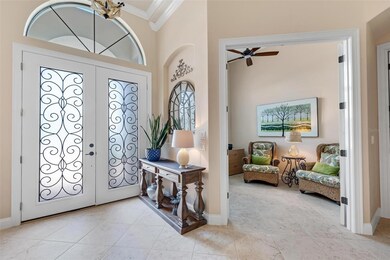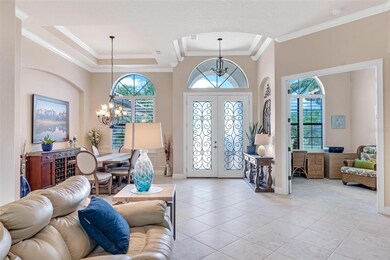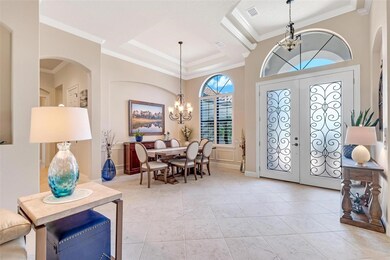
203 Aspen Way Palm Coast, FL 32137
Highlights
- View of Trees or Woods
- 0.52 Acre Lot
- Cathedral Ceiling
- Old Kings Elementary School Rated A-
- Open Floorplan
- Main Floor Primary Bedroom
About This Home
As of February 2024Built by Saltwater Homes, this exquisite custom home in a cul-de- sac sits on a 1/2 acre parcel which backs onto a preserve in The Conservatory at Hammock Beach, an exclusive gated golf community! This home boasts 3 bedrooms and 3 Bathrooms plus a private office. Enter through etched glass double doors into an open floor plan that includes a dining room, great room, eat in kitchen and an office that can be closed off with gorgeous French doors. A wall of glass sliders opens from the great room to an oversized screened lanai that opens to a paver patio and pet-friendly fenced back yard offering amazing views of the preserve. There is tile throughout the home, with the exception of the two guest bedrooms, which are carpeted. A truly Gourmet chef’s kitchen includes a large pantry, center island, composite farm sink, an induction stovetop with a stainless steel hood, wall oven with microwave. The Primary Suite offers views into the preserve and includes a sitting room and private entrance to the lanai. The upgraded Primary Suite Bath includes a make-up vanity and oversize walk in shower. There are two additional bedrooms, each with their own bath. Pocket doors separate the guest suite and the laundry room from the rest of the house for additional privacy/noise reduction. Lawn/Landscaping/Plant Maintenance is included as part of the quarterly HOA fees. Membership to Hammock Beach Club is optional which includes pools, fitness, tennis, private beach and two award winning golf courses. Contact the Hammock Beach Club directly for membership information.
Last Agent to Sell the Property
WEICHERT REALTORS HALLMARK License #3338268 Listed on: 06/15/2023

Home Details
Home Type
- Single Family
Est. Annual Taxes
- $5,190
Year Built
- Built in 2016
Lot Details
- 0.52 Acre Lot
- Cul-De-Sac
- Northeast Facing Home
- Fenced
- Cleared Lot
- Landscaped with Trees
- Property is zoned MPD
HOA Fees
- $300 Monthly HOA Fees
Parking
- 2 Car Attached Garage
- Side Facing Garage
- Garage Door Opener
Home Design
- Mediterranean Architecture
- Slab Foundation
- Tile Roof
- Block Exterior
- Stucco
Interior Spaces
- 2,526 Sq Ft Home
- Open Floorplan
- Chair Railings
- Crown Molding
- Coffered Ceiling
- Tray Ceiling
- Cathedral Ceiling
- Ceiling Fan
- Shutters
- Blinds
- Sliding Doors
- Views of Woods
Kitchen
- Eat-In Kitchen
- <<builtInOvenToken>>
- Cooktop<<rangeHoodToken>>
- <<microwave>>
- Dishwasher
- Stone Countertops
- Solid Wood Cabinet
- Disposal
Flooring
- Carpet
- Tile
Bedrooms and Bathrooms
- 3 Bedrooms
- Primary Bedroom on Main
- Walk-In Closet
- 3 Full Bathrooms
Laundry
- Laundry Room
- Dryer
- Washer
Eco-Friendly Details
- Reclaimed Water Irrigation System
Outdoor Features
- Enclosed patio or porch
- Exterior Lighting
- Rain Gutters
- Private Mailbox
Utilities
- Central Air
- Heat Pump System
- Underground Utilities
- Electric Water Heater
- Phone Available
- Cable TV Available
Community Details
- Association fees include 24-Hour Guard, ground maintenance
- Carson Georg/May Management Association, Phone Number (386) 446-0885
- Visit Association Website
- Built by Saltwater
- Conservatory At Hammock Beach Subdivision, Portofino Floorplan
- The community has rules related to deed restrictions
Listing and Financial Details
- Visit Down Payment Resource Website
- Legal Lot and Block 208 / 2080
- Assessor Parcel Number 42-10-30-3210-00000-2080
Ownership History
Purchase Details
Home Financials for this Owner
Home Financials are based on the most recent Mortgage that was taken out on this home.Purchase Details
Home Financials for this Owner
Home Financials are based on the most recent Mortgage that was taken out on this home.Purchase Details
Home Financials for this Owner
Home Financials are based on the most recent Mortgage that was taken out on this home.Purchase Details
Home Financials for this Owner
Home Financials are based on the most recent Mortgage that was taken out on this home.Similar Homes in Palm Coast, FL
Home Values in the Area
Average Home Value in this Area
Purchase History
| Date | Type | Sale Price | Title Company |
|---|---|---|---|
| Warranty Deed | $785,000 | Public Title Services | |
| Warranty Deed | $43,700 | Attorney | |
| Trustee Deed | $18,700 | None Available | |
| Special Warranty Deed | $424,900 | -- |
Mortgage History
| Date | Status | Loan Amount | Loan Type |
|---|---|---|---|
| Previous Owner | $320,000 | Construction | |
| Previous Owner | $60,000 | Stand Alone First | |
| Previous Owner | $382,400 | Fannie Mae Freddie Mac |
Property History
| Date | Event | Price | Change | Sq Ft Price |
|---|---|---|---|---|
| 02/06/2024 02/06/24 | Sold | $785,000 | -3.7% | $311 / Sq Ft |
| 11/07/2023 11/07/23 | Pending | -- | -- | -- |
| 06/15/2023 06/15/23 | For Sale | $814,900 | +1769.0% | $323 / Sq Ft |
| 06/11/2015 06/11/15 | Sold | $43,600 | -3.1% | $2 / Sq Ft |
| 05/08/2015 05/08/15 | Pending | -- | -- | -- |
| 04/30/2013 04/30/13 | For Sale | $45,000 | -- | $2 / Sq Ft |
Tax History Compared to Growth
Tax History
| Year | Tax Paid | Tax Assessment Tax Assessment Total Assessment is a certain percentage of the fair market value that is determined by local assessors to be the total taxable value of land and additions on the property. | Land | Improvement |
|---|---|---|---|---|
| 2024 | $5,229 | $334,689 | -- | -- |
| 2023 | $5,229 | $324,941 | $0 | $0 |
| 2022 | $5,190 | $315,477 | $0 | $0 |
| 2021 | $5,136 | $306,288 | $0 | $0 |
| 2020 | $5,137 | $302,059 | $0 | $0 |
| 2019 | $5,062 | $295,268 | $0 | $0 |
| 2018 | $5,045 | $289,763 | $0 | $0 |
| 2017 | $4,933 | $283,803 | $29,000 | $254,803 |
| 2016 | $449 | $22,000 | $0 | $0 |
| 2015 | $472 | $23,000 | $0 | $0 |
| 2014 | $479 | $23,000 | $0 | $0 |
Agents Affiliated with this Home
-
Constance Lattman

Seller's Agent in 2024
Constance Lattman
WEICHERT REALTORS HALLMARK
(813) 494-6353
54 in this area
64 Total Sales
-
Julia Hahn
J
Buyer's Agent in 2024
Julia Hahn
THE SELBY GROUP, INC.
(386) 439-3159
1 in this area
3 Total Sales
-
LINDA MCMILLAN
L
Seller's Agent in 2015
LINDA MCMILLAN
KIMBERLY J HEDRICK, BROKER
(386) 237-0300
10 in this area
11 Total Sales
-
JOSEPH COCUZZA
J
Buyer's Agent in 2015
JOSEPH COCUZZA
SALTWATER HOMES REAL ESTATE CO
41 in this area
47 Total Sales
Map
Source: Stellar MLS
MLS Number: FC291837
APN: 42-10-30-3210-00000-2080
- 493 Sweetgum Ln
- 191 Aspen Way
- 482 Sweetgum Ln
- 180 Aspen Way
- 439 Bourganville Dr
- 431 Bourganville Dr
- 429 Bourganville Dr
- 426 Bourganville Dr
- 406 Bourganville Dr
- 363 Hibiscus Way
- 348 Hibiscus Way
- 342 Hibiscus Way
- 334 Hibiscus Way
- 327 Hibiscus Way
- 4191 Old Kings Rd N
- 254 Conservatory Dr
- 628 Mahogany Run
- 36 Lindsay Dr
- 43 Lindsay Dr
- 37 Lindsay Dr
