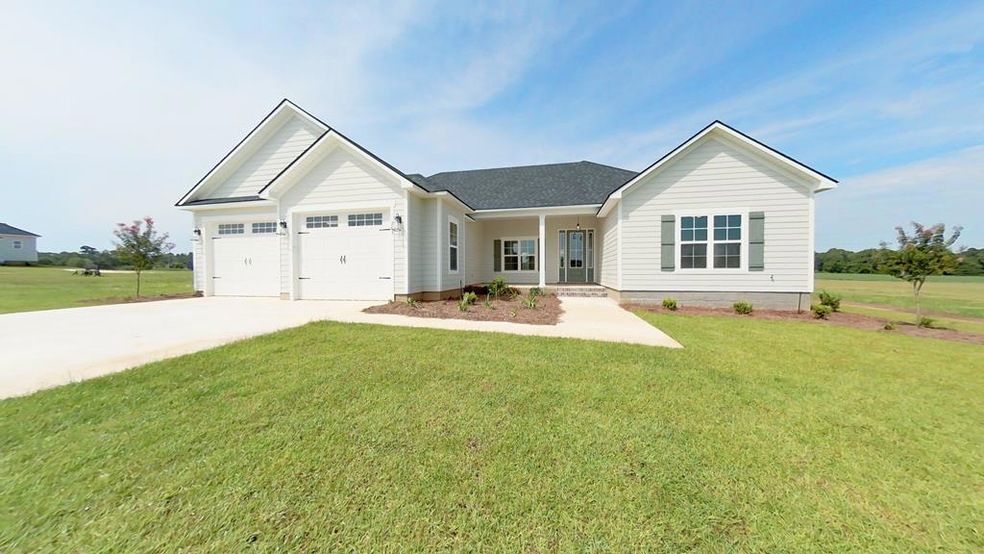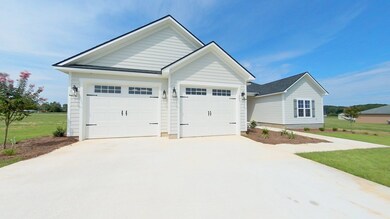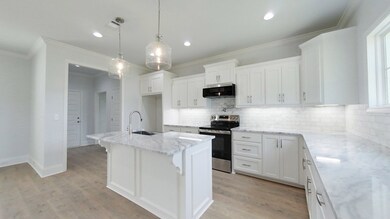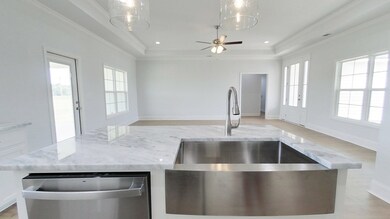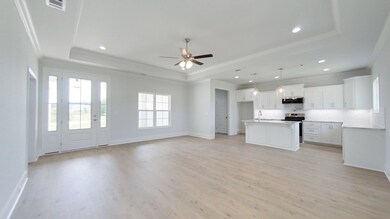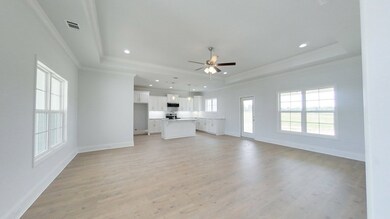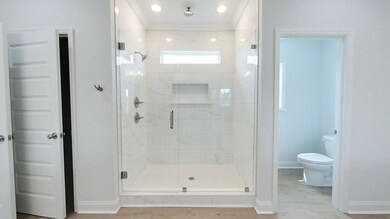
203 Bailey Cir Thomasville, GA 31757
Estimated payment $2,176/month
Highlights
- Primary Bedroom Suite
- Traditional Architecture
- No HOA
- Open Floorplan
- Solid Surface Countertops
- Tray Ceiling
About This Home
Welcome to 203 Bailey Circle – Where Style Meets Comfort! Discover this stunning new construction home nestled on a spacious 0.98-acre lot, offering the perfect blend of modern design and everyday functionality. This beautifully crafted residence features 4 bedrooms and 2 bathrooms across a light and airy open floor plan, thoughtfully designed to maximize natural light and create a warm, inviting atmosphere. Step inside to find a gorgeous kitchen that serves as the heart of the home, complete with high-end finishes, sleek countertops, and ample storage—ideal for both entertaining and daily living. The seamless flow between the kitchen, dining, and living areas makes this home perfect for gatherings and relaxed evenings alike. Enjoy peaceful mornings or unwind at sunset on your private patio, surrounded by the serenity of nearly an acre of land—plenty of space for outdoor activities! Don't miss your chance to make this bright, beautiful home yours!
Listing Agent
The Avenues Real Estate Partners, LLC Brokerage Phone: 2292367355 License #209128 Listed on: 07/29/2025
Co-Listing Agent
The Avenues Real Estate Partners, LLC Brokerage Phone: 2292367355 License #280118
Home Details
Home Type
- Single Family
Est. Annual Taxes
- $163
Year Built
- Built in 2025
Lot Details
- 0.98 Acre Lot
Parking
- 2 Car Garage
- Driveway
- Open Parking
Home Design
- Traditional Architecture
- Slab Foundation
- Frame Construction
Interior Spaces
- 1,932 Sq Ft Home
- 1-Story Property
- Open Floorplan
- Tray Ceiling
- Sheet Rock Walls or Ceilings
- Ceiling Fan
- Smart Thermostat
- Laundry Room
Kitchen
- Oven
- Electric Range
- Microwave
- Dishwasher
- Solid Surface Countertops
Flooring
- Carpet
- Luxury Vinyl Tile
Bedrooms and Bathrooms
- 4 Bedrooms
- Primary Bedroom Suite
- Walk-In Closet
- 2 Full Bathrooms
- Double Vanity
- Bathtub with Shower
- Shower Only
Utilities
- Central Heating and Cooling System
- Septic Tank
- Cable TV Available
Community Details
- No Home Owners Association
- Door to Door Trash Pickup
Listing and Financial Details
- Builder Warranty
Map
Home Values in the Area
Average Home Value in this Area
Tax History
| Year | Tax Paid | Tax Assessment Tax Assessment Total Assessment is a certain percentage of the fair market value that is determined by local assessors to be the total taxable value of land and additions on the property. | Land | Improvement |
|---|---|---|---|---|
| 2024 | $163 | $7,894 | $7,894 | $0 |
| 2023 | $145 | $7,176 | $7,176 | $0 |
| 2022 | $139 | $6,240 | $6,240 | $0 |
| 2021 | $153 | $6,240 | $6,240 | $0 |
| 2020 | $157 | $6,240 | $6,240 | $0 |
| 2019 | $158 | $6,240 | $6,240 | $0 |
| 2018 | $162 | $6,240 | $6,240 | $0 |
| 2017 | $164 | $6,240 | $6,240 | $0 |
| 2016 | $165 | $6,240 | $6,240 | $0 |
| 2015 | $168 | $6,240 | $6,240 | $0 |
| 2014 | $169 | $6,240 | $6,240 | $0 |
| 2013 | -- | $6,240 | $6,240 | $0 |
Property History
| Date | Event | Price | Change | Sq Ft Price |
|---|---|---|---|---|
| 07/29/2025 07/29/25 | For Sale | $399,900 | -- | $207 / Sq Ft |
Purchase History
| Date | Type | Sale Price | Title Company |
|---|---|---|---|
| Deed | -- | -- | |
| Deed | -- | -- | |
| Deed | $120,000 | -- | |
| Deed | -- | -- | |
| Deed | $136,200 | -- |
Similar Homes in Thomasville, GA
Source: Thomasville Area Board of REALTORS®
MLS Number: 925795
APN: 024A-004
- 201 Bailey Cir
- 101 Bailey Cir
- 3812 Ponder Rd
- 3274 Coffee Rd
- 4311 Ozell Rd
- 5231 Five Forks Rd
- 5110 Coffee Rd
- 813 Vonier Road (6 Acres)
- 5165 Salem Rd
- 00 Summer Hill Rd Unit 1
- 125 Lost Creek Ln
- 3333 Summerhill Rd
- 240 Brookwood Chase
- 105 Woodson Way
- 201 Trail Creek Dr
- 113 Trail Creek Dr Unit 12
- 112 Henry's Rd
- 109 Manning Place Unit 16
- 321 Madison Grove Blvd
- 1037 S Jones St
- 11369 Us Highway 84 E
- 1 Grand Park Ln
- 2015 E Pinetree Blvd
- 2005 E Pinetree Blvd
- 241 Cove Landing Dr
- 105 Old Boston Rd
- 124 Ginny Ln
- 1388 N Pinetree Blvd
- 134 Covington Place
- 2448 Cassidy Rd
- 1 Downtown Thomasville Condo
- 18042 Ga-3
- 1720 S Pinetree Blvd
- 190 Harbor Ln
- 5339 Us 319 S
- 110 Lyon Ln
- 3109 Veterans Pkwy S
- 2809 5th St SE
