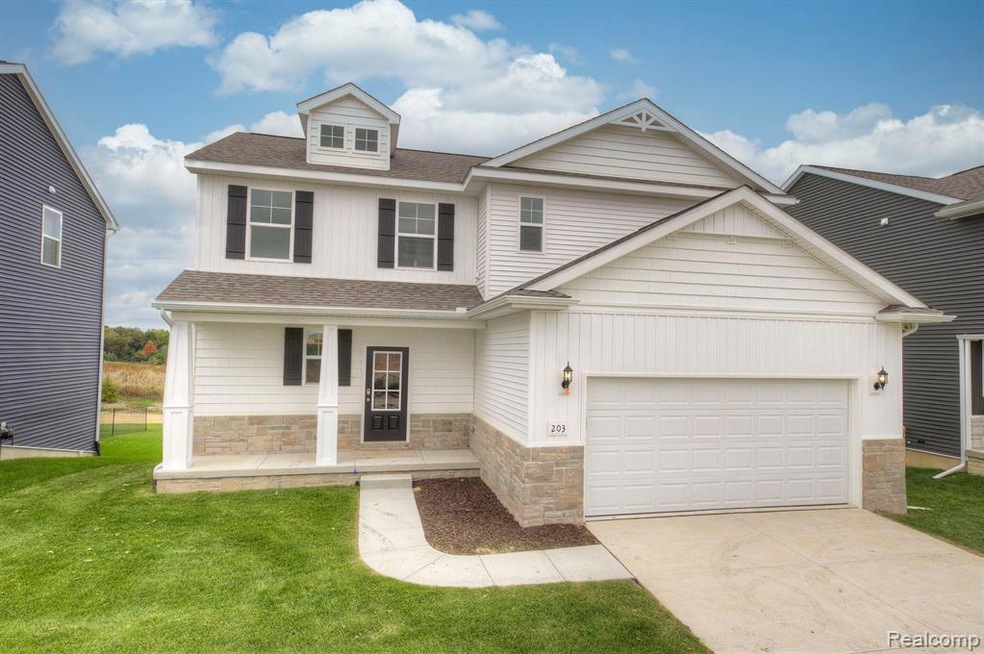
203 Barnsley Dr Howell, MI 48843
Estimated Value: $455,000 - $523,000
Highlights
- Outdoor Pool
- Ground Level Unit
- Programmable Thermostat
- Colonial Architecture
- 2 Car Attached Garage
- Forced Air Heating System
About This Home
As of December 2022Exciting new construction opportunity - Move right in to this 3 bedroom home in Howells fastest growing community Marion Oaks! This home is built by Capital Custom Homes and offers 3 bed/2.5 bath with a private wooded backyard. Main level features a large open floor plan with 9' ceilings, life-proof laminate hardwood flooring, beautiful quartz countertops throughout, and a gas fireplace with a stacked stone inset in great room. Craftsman style finishes throughout. Spacious Kitchen with soft-close cabinet doors and drawers, large center island with seating, subway tile backsplash and pantry. Mudroom off the oversized 2 car garage offers built-in cubby for family shoes, coats and backpacks! Upstairs you will find a large primary suite with a beautiful master bath and dual vanities with an oversized walk-in closet. 2 additional bedrooms are the perfect size and offer excellent closet space. Includes a 12x12 Trex Deck, sod and irrigation. 9' Superior basement walls w/ 15-year structural warranty, Energy Certified Builder offers energy-efficient 96% Furnace, 50 gal HWH and A/C, Gutters, and Downspouts. Completed connected home with smart garage door openers, keyless entry, and more. 1-year builder warranty. Clubhouse, swimming pool, sidewalks, streetlights, and sports field. Have a home to sell? We can help.
Last Agent to Sell the Property
Preview Properties PC License #6501295778 Listed on: 10/14/2022

Home Details
Home Type
- Single Family
Est. Annual Taxes
Year Built
- Built in 2022
Lot Details
- 7,841 Sq Ft Lot
- Lot Dimensions are 55x130x55x130
HOA Fees
- $75 Monthly HOA Fees
Parking
- 2 Car Attached Garage
Home Design
- Colonial Architecture
- Craftsman Architecture
- Poured Concrete
- Stone Siding
- Passive Radon Mitigation
- Vinyl Construction Material
Interior Spaces
- 1,996 Sq Ft Home
- 2-Story Property
- Great Room with Fireplace
- Unfinished Basement
- Natural lighting in basement
Bedrooms and Bathrooms
- 3 Bedrooms
Outdoor Features
- Outdoor Pool
- Exterior Lighting
Location
- Ground Level Unit
Utilities
- Forced Air Heating System
- Heating System Uses Natural Gas
- Programmable Thermostat
- High Speed Internet
Listing and Financial Details
- Home warranty included in the sale of the property
- Assessor Parcel Number 1012301030
- $10,000 Seller Concession
Community Details
Overview
- The Dells Condo Subdivision
Recreation
- Community Pool
Ownership History
Purchase Details
Home Financials for this Owner
Home Financials are based on the most recent Mortgage that was taken out on this home.Purchase Details
Home Financials for this Owner
Home Financials are based on the most recent Mortgage that was taken out on this home.Similar Homes in Howell, MI
Home Values in the Area
Average Home Value in this Area
Purchase History
| Date | Buyer | Sale Price | Title Company |
|---|---|---|---|
| Kaul Zachary | $439,900 | Select Title | |
| Capital Construction Group Llc | -- | Select Title |
Mortgage History
| Date | Status | Borrower | Loan Amount |
|---|---|---|---|
| Open | Kaul Zachary | $439,900 | |
| Previous Owner | Capital Construction Group Llc | $301,000 |
Property History
| Date | Event | Price | Change | Sq Ft Price |
|---|---|---|---|---|
| 12/09/2022 12/09/22 | Sold | $439,900 | 0.0% | $220 / Sq Ft |
| 11/04/2022 11/04/22 | Pending | -- | -- | -- |
| 10/14/2022 10/14/22 | For Sale | $439,900 | -- | $220 / Sq Ft |
Tax History Compared to Growth
Tax History
| Year | Tax Paid | Tax Assessment Tax Assessment Total Assessment is a certain percentage of the fair market value that is determined by local assessors to be the total taxable value of land and additions on the property. | Land | Improvement |
|---|---|---|---|---|
| 2024 | $3,492 | $228,700 | $0 | $0 |
| 2023 | $7,368 | $220,000 | $0 | $0 |
| 2022 | $44 | $37,500 | $0 | $0 |
| 2021 | $44 | $37,500 | $0 | $0 |
| 2020 | $44 | $34,000 | $0 | $0 |
Agents Affiliated with this Home
-
Teresa DeWalt
T
Seller's Agent in 2022
Teresa DeWalt
Preview Properties
(248) 594-4888
23 in this area
100 Total Sales
-
Teresa DeWalt-Stovall

Buyer's Agent in 2022
Teresa DeWalt-Stovall
EXP Realty Main
(248) 595-6719
8 in this area
28 Total Sales
Map
Source: Realcomp
MLS Number: 20221051747
APN: 10-12-301-030
- 2892 Beck Rd
- Parcel 13 Equus Hills
- 8 Sleaford-Parcel 8 - 2 12 Acres Rd
- 7 Sleaford-Parcel 7 - 2 Acres Rd
- 6 Sleaford-Parcel 6 - 2 1 Acres Rd
- 5 Sleaford-Parcel 5 - 2 5 Acres Rd
- 4 Sleaford-Parcel 4 - 32 92 Acres Rd
- 2 Sleaford-Parcel 2-3 2 Acres Rd N
- 3 Sleaford-Parcel 3-3 17 Acres Rd
- 1066 Kemperwood Ct
- 00 Beck Rd
- Lot 46 Birkdale Dr
- 681 Round Rock Dr
- 674 Birkdale Dr
- 571 Birkdale Dr
- 680 Birkdale Dr
- 669 Birkdale Dr (Moh 50)
- 0 Victory Dr Unit 20240009532
- 1540 Villa View Ln
- 376 Chalmers Ln
- 2192 Gambrel Ln
- 2212 Gambrel Ln
- 2137 Dabate Dr
- 2152 Gambrel Ln
- 2175 Dabate Dr
- 2138 Gambrel Ln
- 2120 Gambrel Ln
- 560 Trestle Dr
- 2065 Dabate Dr
- 555 Trestle Dr
- 2040 Dabate Dr
- 2020 Dabate Dr
- 2014 Shale Dr
- 219 Barnsley Dr
- 179 Barnsley Dr
- 2078 Gambrel Ln
- 203 Barnsley Dr
- 656 Trestle Dr
- 670 Trestle Dr
- 2090 Gambrel Ln
