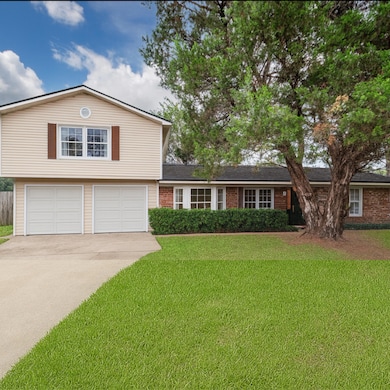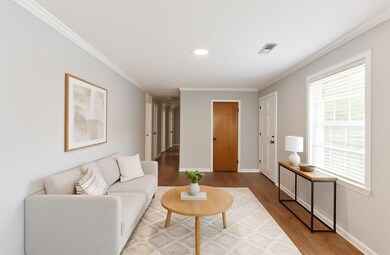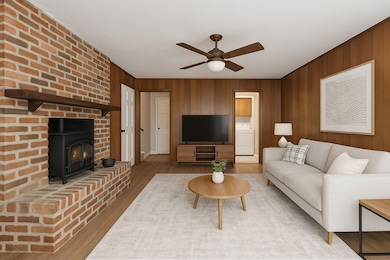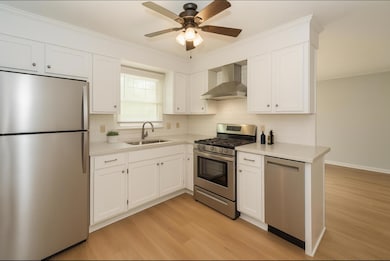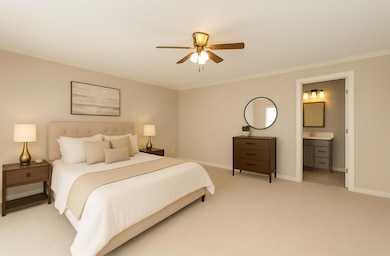
203 Beauregard Rd Summerville, SC 29483
Sangaree NeighborhoodEstimated payment $1,708/month
Highlights
- Traditional Architecture
- Separate Formal Living Room
- Eat-In Kitchen
- 1 Fireplace
- Bonus Room
- In-Law or Guest Suite
About This Home
With nearly 2,000 sqft of living space, five bedrooms, two and a half bathrooms and NO HOA, the possibilities are endless. If you have the vision and the resources to make an awesome home your own, then this is the one for you. There is a mother-in-law suite or second owner's suite downstairs along with two additional bedrooms; upstairs you'll find the main owner's suite and a huge bonus room or fifth bedroom. One could even make this area into an enormous owner's suite or an apartment to STR (with municipality approvals). The options are endless. There's a large family room plus a living room. The dining area is spacious and adjacent to the kitchen, all of which overlook the massive backyard! This space seems to be perfect for a pool and outdoor kitchen! Sangaree is across from NEXTON!
Home Details
Home Type
- Single Family
Est. Annual Taxes
- $1,028
Year Built
- Built in 1980
Lot Details
- 0.35 Acre Lot
- Level Lot
Parking
- 2 Car Garage
Home Design
- Traditional Architecture
- Slab Foundation
- Vinyl Siding
Interior Spaces
- 1,975 Sq Ft Home
- 2-Story Property
- 1 Fireplace
- Family Room
- Separate Formal Living Room
- Bonus Room
- Laundry Room
Kitchen
- Eat-In Kitchen
- Electric Range
- Dishwasher
Bedrooms and Bathrooms
- 5 Bedrooms
- In-Law or Guest Suite
Outdoor Features
- Patio
Schools
- Sangaree Elementary School
- Sangaree Intermediate
- Stratford High School
Utilities
- No Cooling
- No Heating
Community Details
- Sangaree Subdivision
Map
Home Values in the Area
Average Home Value in this Area
Tax History
| Year | Tax Paid | Tax Assessment Tax Assessment Total Assessment is a certain percentage of the fair market value that is determined by local assessors to be the total taxable value of land and additions on the property. | Land | Improvement |
|---|---|---|---|---|
| 2025 | $1,028 | $194,143 | $28,055 | $166,088 |
| 2024 | $1,028 | $7,766 | $1,122 | $6,644 |
| 2023 | $1,028 | $7,766 | $1,122 | $6,644 |
| 2022 | $958 | $6,752 | $799 | $5,953 |
| 2021 | $973 | $6,750 | $799 | $5,953 |
| 2020 | $981 | $6,752 | $799 | $5,953 |
| 2019 | $976 | $6,752 | $799 | $5,953 |
| 2018 | $865 | $5,872 | $1,000 | $4,872 |
| 2017 | $785 | $5,872 | $1,000 | $4,872 |
| 2016 | $1,113 | $5,870 | $1,000 | $4,870 |
| 2015 | $1,053 | $5,870 | $1,000 | $4,870 |
| 2014 | $1,041 | $5,870 | $1,000 | $4,870 |
| 2013 | -- | $5,870 | $1,000 | $4,870 |
Property History
| Date | Event | Price | Change | Sq Ft Price |
|---|---|---|---|---|
| 07/06/2025 07/06/25 | For Sale | $300,000 | -- | $152 / Sq Ft |
Mortgage History
| Date | Status | Loan Amount | Loan Type |
|---|---|---|---|
| Closed | $162,181 | VA | |
| Closed | $95,900 | New Conventional |
Similar Homes in Summerville, SC
Source: CHS Regional MLS
MLS Number: 25018601
APN: 221-16-02-010
- 211 Tyner Trail
- 604 Longstreet St
- 1042 Cobblestone Blvd
- 1301 Lantern Rd
- 1011 Cobblestone Blvd
- 1207 Hampton Dr
- 304 Kershaw Rd
- 101 Marion Ct
- 132 Marion Rd
- 717 Beauregard Rd
- 1005 Colony Ct
- 1633 Rose Dr
- 105 Cross Tie Ct
- 1750 Cheryl Ln
- 812 Beauregard Rd
- 119 Ewell Ct
- 414 Indian Dr
- 323 Courtney Round
- 109 Salem Ct
- 236 River Martin Ct
- 50 Cheryl Ln
- 710-B S Main Unit B
- 2000 Front St
- 6000 Front St
- 107 Hialeah Ct
- 110 Shire Dr
- 105 Shire Dr
- 103 Lotus Ct
- 122 Netherfield Dr
- 2500 Gault Way
- 325 Marymeade Dr
- 325 Marymeade Dr Unit 1006.1410723
- 325 Marymeade Dr Unit 220.1410720
- 325 Marymeade Dr Unit 215.1410719
- 325 Marymeade Dr Unit 314.1410722
- 325 Marymeade Dr Unit 223.1410721
- 325 Marymeade Dr Unit 910.1409845
- 325 Marymeade Dr Unit 201.1409846
- 325 Marymeade Dr Unit 1024.1409849
- 325 Marymeade Dr Unit 518.1409847

