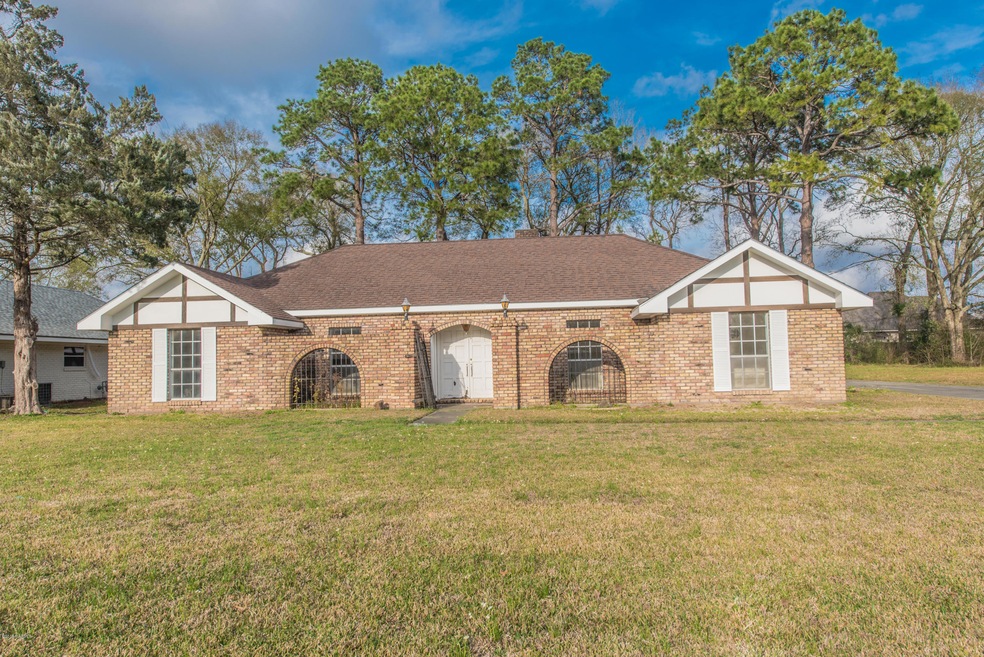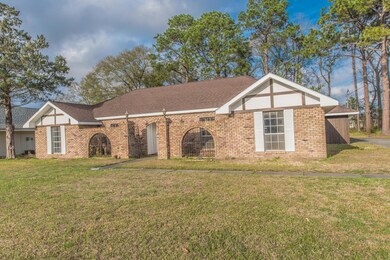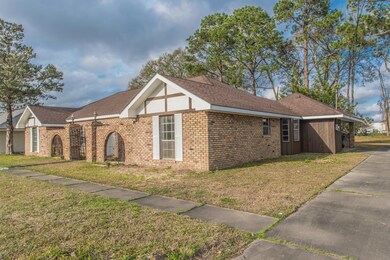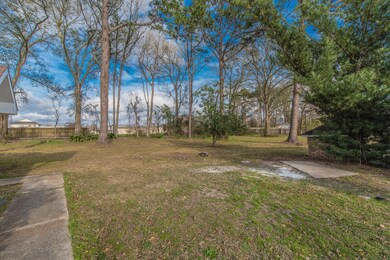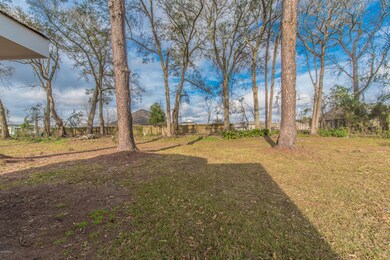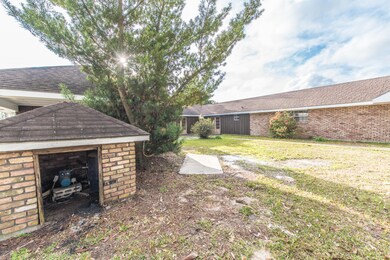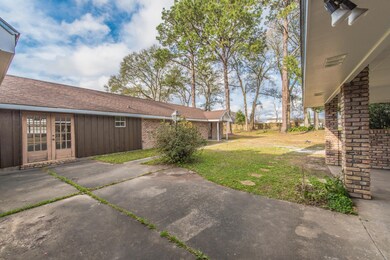
203 Becky Ln Lafayette, LA 70508
Kaliste Saloom NeighborhoodEstimated Value: $249,000 - $372,000
Highlights
- 0.54 Acre Lot
- Traditional Architecture
- Built-In Features
- L.J. Alleman Middle School Rated A-
- 1 Fireplace
- Wet Bar
About This Home
As of June 2019203 Becky Lane, Lafayette, LA 70508 is a 4 bedroom, 2.5 bathroom, 2,100 sqft home that has an added bonus: a 600 sqft guest suite with an additional bedroom and bathroom (included in total sqft) that is ready to be whatever you want it to be! This is the type of space you wish you had in your current home. The kitchen has plenty of cabinet space and counter tops and includes an eat-at bar in the dining area that still leaves room for your table and chairs. The living room is large with wonderful built-ins and even a wet bar. The brick fireplace could be a great center focal point for furniture arrangement. All bedrooms have freshly cleaned carpet and a good size closet.
Last Agent to Sell the Property
EXP Realty, LLC License #995686646 Listed on: 02/13/2019

Home Details
Home Type
- Single Family
Est. Annual Taxes
- $1,439
Year Built
- 1860
Lot Details
- 0.54 Acre Lot
- Lot Dimensions are 100 x 233.1
Parking
- Carport
Home Design
- Traditional Architecture
- Brick Exterior Construction
- Slab Foundation
- Frame Construction
- Composition Roof
Interior Spaces
- 2,700 Sq Ft Home
- 1-Story Property
- Wet Bar
- Built-In Features
- 1 Fireplace
Kitchen
- Oven
- Stove
- Dishwasher
Flooring
- Carpet
- Tile
Bedrooms and Bathrooms
- 5 Bedrooms
Outdoor Features
- Open Patio
Schools
- Cpl. M. Middlebrook Elementary School
- Paul Breaux Middle School
- Comeaux High School
Utilities
- Central Air
- Heating Available
- Cable TV Available
Community Details
- The Plantation Subdivision
Listing and Financial Details
- Tax Lot 26
Ownership History
Purchase Details
Purchase Details
Purchase Details
Home Financials for this Owner
Home Financials are based on the most recent Mortgage that was taken out on this home.Purchase Details
Purchase Details
Purchase Details
Purchase Details
Similar Homes in Lafayette, LA
Home Values in the Area
Average Home Value in this Area
Purchase History
| Date | Buyer | Sale Price | Title Company |
|---|---|---|---|
| Romero John Cloda | -- | None Available | |
| Vanle Loi Van | -- | None Available | |
| Le Bonnie Romero | -- | None Available | |
| Romero Romero Jr John C Jr John C | $195,000 | Fidelity National Title | |
| Gb3 Llc | -- | -- | |
| Lafayette Consolidated Government | -- | None Available | |
| Volkona Ar Union Bank | $1,381 | None Available | |
| Lemci Inc | -- | None Available |
Mortgage History
| Date | Status | Borrower | Loan Amount |
|---|---|---|---|
| Previous Owner | Romero Romero Jr John C Jr John C | $100,000 | |
| Previous Owner | Gb3 Llc | $230,080 |
Property History
| Date | Event | Price | Change | Sq Ft Price |
|---|---|---|---|---|
| 06/11/2019 06/11/19 | Sold | -- | -- | -- |
| 05/17/2019 05/17/19 | Pending | -- | -- | -- |
| 02/13/2019 02/13/19 | For Sale | $220,000 | -- | $81 / Sq Ft |
Tax History Compared to Growth
Tax History
| Year | Tax Paid | Tax Assessment Tax Assessment Total Assessment is a certain percentage of the fair market value that is determined by local assessors to be the total taxable value of land and additions on the property. | Land | Improvement |
|---|---|---|---|---|
| 2024 | $1,439 | $19,861 | $4,514 | $15,347 |
| 2023 | $1,439 | $19,111 | $4,514 | $14,597 |
| 2022 | $2,000 | $19,111 | $4,514 | $14,597 |
| 2021 | $2,006 | $19,111 | $4,514 | $14,597 |
| 2020 | $2,000 | $19,111 | $4,514 | $14,597 |
| 2019 | $1,266 | $19,111 | $4,514 | $14,597 |
| 2018 | $1,950 | $19,111 | $4,514 | $14,597 |
| 2017 | $1,024 | $16,175 | $4,514 | $11,661 |
| 2015 | $1,389 | $13,640 | $3,500 | $10,140 |
| 2013 | -- | $13,640 | $3,500 | $10,140 |
Agents Affiliated with this Home
-
Nick Hundley
N
Seller's Agent in 2019
Nick Hundley
EXP Realty, LLC
(337) 789-6539
9 in this area
85 Total Sales
-
Aimee Landry
A
Buyer's Agent in 2019
Aimee Landry
Keller Williams Realty Acadiana
(337) 298-2936
4 in this area
39 Total Sales
Map
Source: REALTOR® Association of Acadiana
MLS Number: 19001578
APN: 6067980
- 209 Long Plantation Blvd Unit I
- 203 Long Plantation Blvd Unit B
- 202 Long Plantation Blvd Unit A
- 303 Carolyn Dr
- 210 Long Plantation Blvd Unit U
- 101 Pembroke Ln
- 1510 Kaliste Saloom Rd Unit 101
- 1510 Kaliste Saloom Rd Unit 306
- 1510 Kaliste Saloom Rd Unit 206
- 1510 Kaliste Saloom Rd Unit 205
- 1510 Kaliste Saloom Rd Unit 204
- 1510 Kaliste Saloom Rd Unit 203
- 1510 Kaliste Saloom Rd Unit 201
- 1510 Kaliste Saloom Rd Unit 202
- 1510 Kaliste Saloom Rd Unit 402
- 1510 Kaliste Saloom Rd Unit 406
- 1510 Kaliste Saloom Rd Unit 404
- 1510 Kaliste Saloom Rd Unit 401
- 1510 Kaliste Saloom Rd Unit 405
- 122 Steiner Rd
