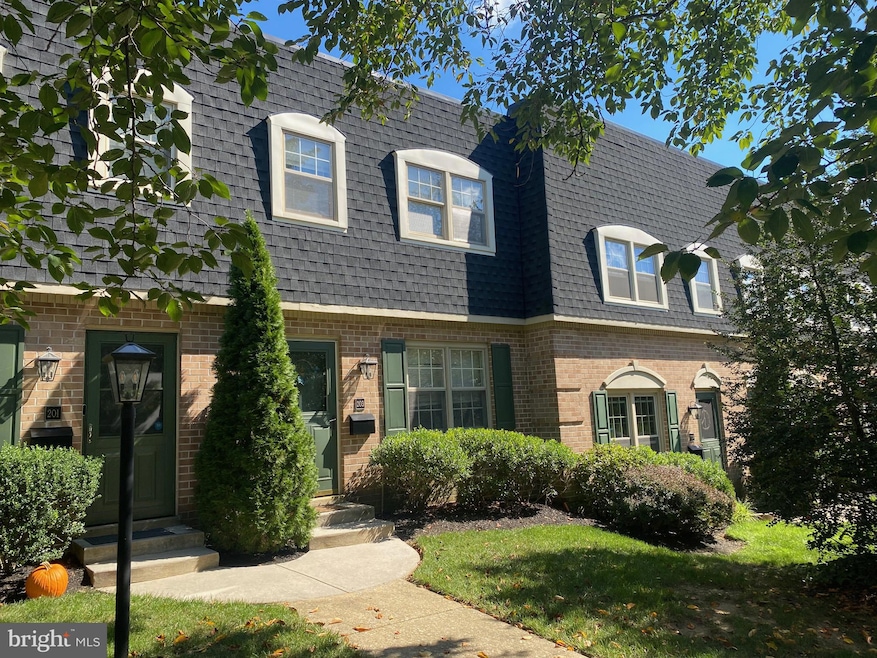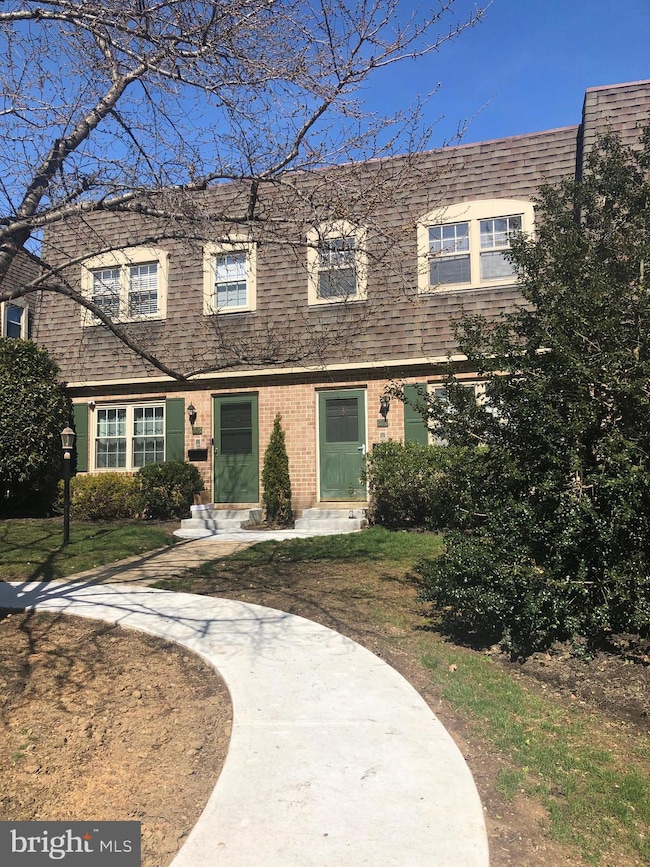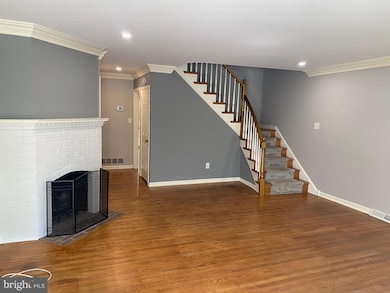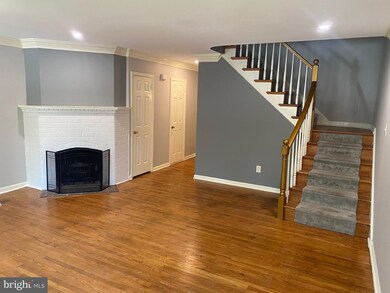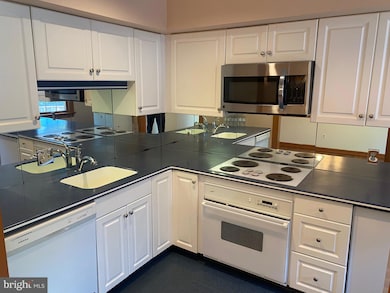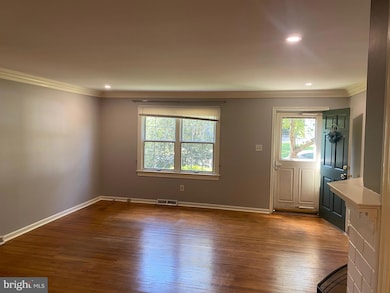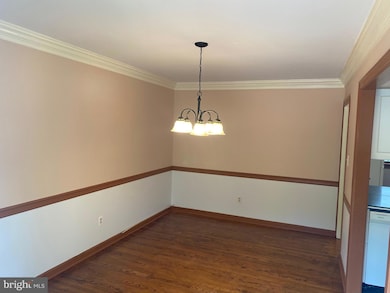Highlights
- Colonial Architecture
- Wood Flooring
- Patio
- Wayne Elementary School Rated A+
- 1 Fireplace
- Living Room
About This Home
Wayne 3 bedrooms, 2.5 bathrooms townhouse. Radnor township. Very convenient location to center of Wayne. Main floor features living room with fireplace and crown moldings, dining room, kitchen, powder room and sliding glass door to enclosed brick back patio. Hard wood floors. Carpet up the stairs and 2nd floor landing. Kitchen has white cabinets, blue solid surface counters with mirrored back-splash, and a window. 2nd floor has Master Bedroom with walk-in closet & master bath with stall shower, 2 additional hall bedrooms, Hall bath with tub, & linen closet. Paneled Lower Level Room with recessed lighting. Large Laundry/Storage room has ample built-in shelving. Parking right out the back door! Close distance to schools, train, parks, biking/hiking trail, and shops & restaurants in downtown Wayne.
Townhouse Details
Home Type
- Townhome
Est. Annual Taxes
- $7,705
Year Built
- Built in 1975
Parking
- Driveway
Home Design
- Colonial Architecture
- Brick Exterior Construction
- Block Foundation
Interior Spaces
- 1,440 Sq Ft Home
- Property has 3 Levels
- 1 Fireplace
- Living Room
- Dining Room
Kitchen
- Microwave
- Dishwasher
Flooring
- Wood
- Vinyl
Bedrooms and Bathrooms
- 3 Bedrooms
Laundry
- Dryer
- Washer
Unfinished Basement
- Basement Fills Entire Space Under The House
- Laundry in Basement
Outdoor Features
- Patio
Utilities
- Forced Air Heating and Cooling System
- Electric Water Heater
Listing and Financial Details
- Residential Lease
- Security Deposit $3,000
- Tenant pays for cable TV, electricity, heat, hot water, insurance, internet, all utilities, water
- No Smoking Allowed
- 24-Month Lease Term
- Available 10/1/25
- Assessor Parcel Number 36-06-03292-01
Community Details
Overview
- Association fees include exterior building maintenance, lawn maintenance, snow removal, trash
- Waynesboro Village Subdivision
Pet Policy
- No Pets Allowed
Map
Source: Bright MLS
MLS Number: PADE2100618
APN: 36-06-03292-01
- 232 Conestoga Rd
- 5 Greythorne Woods Cir Unit 5
- 207 Willow Ave
- 412 Fairview Dr
- 203 Church St
- 118 W Beechtree Ln
- 328 Conestoga Rd
- 123 Conestoga Rd
- 426 W Beechtree Ln
- 245 Willow Ave
- 273 Strafford Ave
- Fenimore Plan at North Wayne
- Harrison Plan at North Wayne
- 50 Fariston Rd
- 305 E Beechtree Ln
- 313 E Beechtree Ln
- 1052 Eagle Rd
- 317 E Beechtree Ln
- 124 Deepdale Rd
- 24 Orchard Ln
- 221 Conestoga Rd Unit 100
- 105 Runnymede Ave
- 122 W Lancaster Ave
- 305 W Wayne Ave Unit 1st Floor
- 203 Church St
- 273 S Devon Ave
- 113 Plant Ave
- 388 W Lancaster Ave
- 123 Gallagher Rd
- 125 Gallagher Rd Unit 7
- 350 Morris Rd Unit 2
- 420 Morris Rd
- 421 Morris Rd
- 421 E Lancaster Ave
- 430 E Lancaster Ave
- 435 E Lancaster Ave
- 432 Strafford Ave
- 505 E Lancaster Ave
- 717 W Lancaster Ave Unit ID1321808P
- 717 W Lancaster Ave Unit ID1321807P
