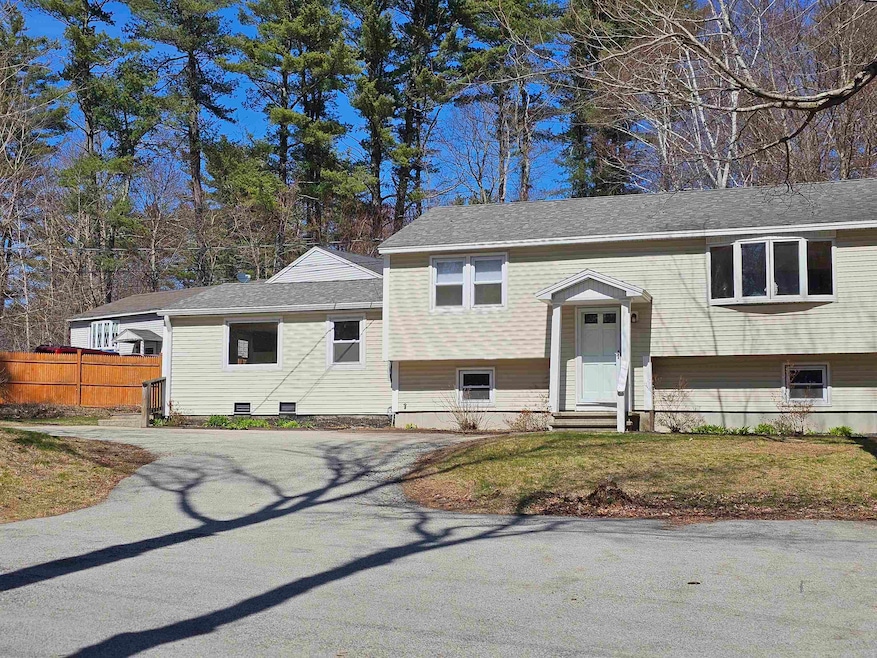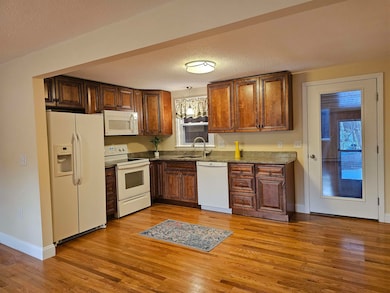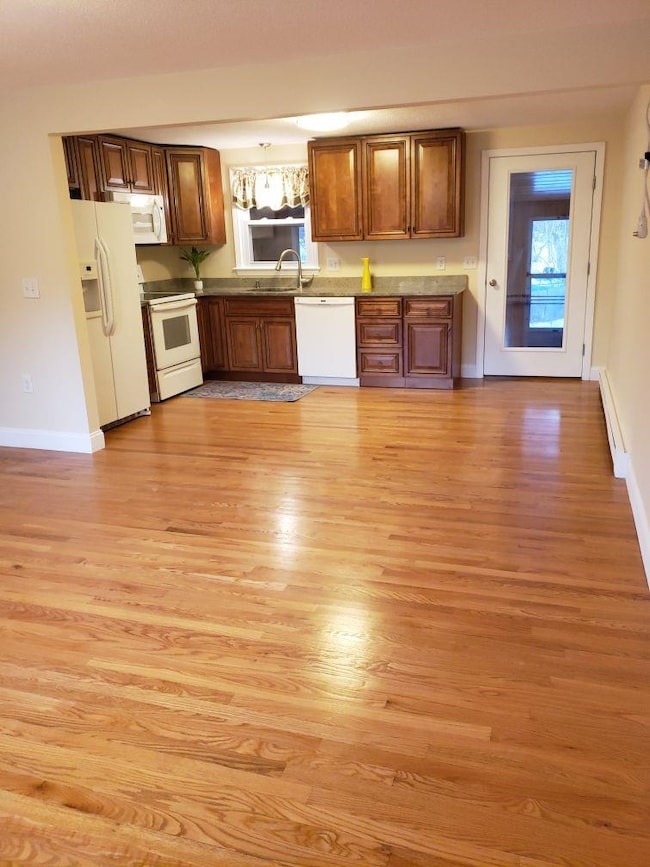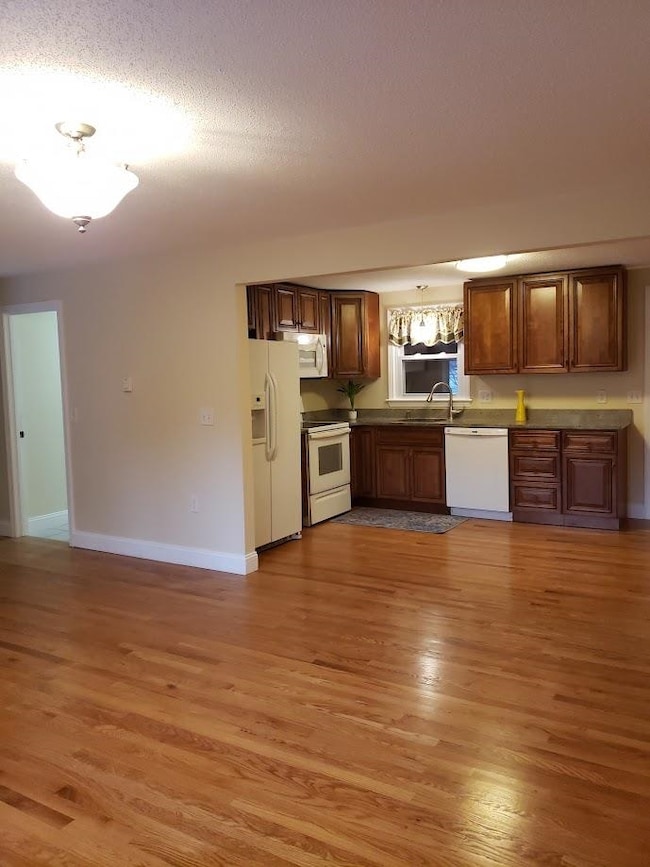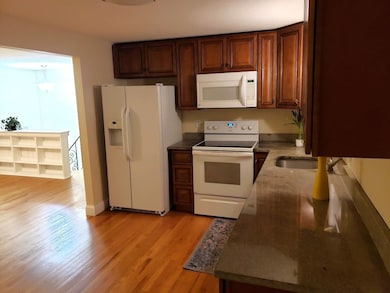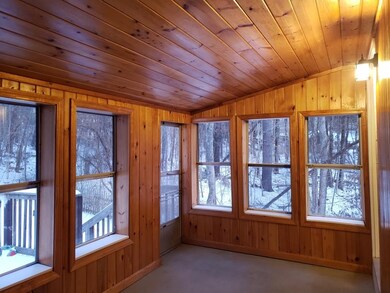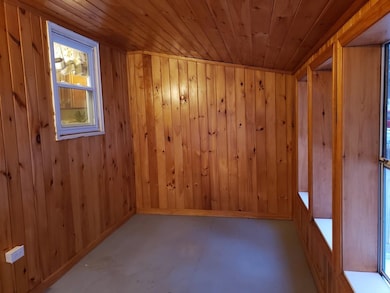
Highlights
- Deck
- Wooded Lot
- Shed
- Stream or River on Lot
- Wood Flooring
- Garden
About This Home
As of July 2025**Improved Price** Now here's a home with some great options!
This property features a 2+bedroom home, and a one-bedroom apartment with separate utilities. Live in the main house and supplement your income with the apartment or use the additional space for extended family. The main home features oak flooring and granite counter tops on the main level and a very large open carpeted area and additional study or craft room. Off the kitchen you'll find a sunroom and deck, go down to a sweet little seasonal stream, and over an acre of your property is woodland to utilize and explore. The front yard features mature landscaping with perennials, lilacs and a pear tree. You'll find ample storage in the attached utility room that opens to the back yard, with a shed that is well-positioned for privacy. Apartment has its own laundry hookups and separate parking. Pinkerton Academy is right down the street - offering adult classes, and high school students get the opportunity to study for the trades toward licensing. Not far from Beaver Lake and the fresh produce of J&F farms. This town has a lot to offer for nature lovers and with many community events.
Sold As-Is, Buyer to perform due diligence - Broker Interest.
Last Agent to Sell the Property
Coach Light Realty, LLC License #066076 Listed on: 01/28/2025
Property Details
Home Type
- Multi-Family
Est. Annual Taxes
- $8,272
Year Built
- Built in 1978
Lot Details
- 1.5 Acre Lot
- Wooded Lot
- Garden
Parking
- Paved Parking
Home Design
- Split Foyer
- Concrete Foundation
- Vinyl Siding
Interior Spaces
- Property has 3 Levels
- Basement
- Walk-Up Access
Flooring
- Wood
- Carpet
- Vinyl Plank
Bedrooms and Bathrooms
- 3 Bedrooms
- 2 Bathrooms
Outdoor Features
- Stream or River on Lot
- Deck
- Shed
Utilities
- Drilled Well
Community Details
- 2 Units
Listing and Financial Details
- Legal Lot and Block 1 / 33
- Assessor Parcel Number 11
Ownership History
Purchase Details
Purchase Details
Home Financials for this Owner
Home Financials are based on the most recent Mortgage that was taken out on this home.Purchase Details
Similar Home in Derry, NH
Home Values in the Area
Average Home Value in this Area
Purchase History
| Date | Type | Sale Price | Title Company |
|---|---|---|---|
| Warranty Deed | -- | None Available | |
| Not Resolvable | $105,000 | -- | |
| Foreclosure Deed | $129,200 | -- |
Mortgage History
| Date | Status | Loan Amount | Loan Type |
|---|---|---|---|
| Previous Owner | $140,000 | Unknown |
Property History
| Date | Event | Price | Change | Sq Ft Price |
|---|---|---|---|---|
| 07/29/2025 07/29/25 | Off Market | $536,000 | -- | -- |
| 07/25/2025 07/25/25 | Sold | $536,000 | -2.5% | $417 / Sq Ft |
| 06/24/2025 06/24/25 | Price Changed | $550,000 | -0.9% | $428 / Sq Ft |
| 06/11/2025 06/11/25 | Price Changed | $554,900 | -0.9% | $432 / Sq Ft |
| 06/06/2025 06/06/25 | Price Changed | $559,900 | -0.8% | $436 / Sq Ft |
| 05/23/2025 05/23/25 | Price Changed | $564,500 | -1.0% | $440 / Sq Ft |
| 05/05/2025 05/05/25 | Price Changed | $569,996 | -1.7% | $444 / Sq Ft |
| 04/18/2025 04/18/25 | Price Changed | $579,995 | -1.7% | $452 / Sq Ft |
| 04/16/2025 04/16/25 | For Sale | $589,995 | 0.0% | $459 / Sq Ft |
| 04/12/2025 04/12/25 | Off Market | $589,995 | -- | -- |
| 04/10/2025 04/10/25 | Price Changed | $589,995 | -1.7% | $459 / Sq Ft |
| 03/25/2025 03/25/25 | Price Changed | $599,995 | -1.6% | $467 / Sq Ft |
| 01/30/2025 01/30/25 | For Sale | $610,000 | +481.0% | $475 / Sq Ft |
| 02/06/2014 02/06/14 | Sold | $105,000 | -34.3% | $67 / Sq Ft |
| 12/06/2013 12/06/13 | Pending | -- | -- | -- |
| 06/19/2013 06/19/13 | For Sale | $159,900 | -- | $103 / Sq Ft |
Tax History Compared to Growth
Tax History
| Year | Tax Paid | Tax Assessment Tax Assessment Total Assessment is a certain percentage of the fair market value that is determined by local assessors to be the total taxable value of land and additions on the property. | Land | Improvement |
|---|---|---|---|---|
| 2024 | $8,272 | $442,600 | $214,900 | $227,700 |
| 2023 | $7,517 | $363,500 | $182,700 | $180,800 |
| 2022 | $6,866 | $360,600 | $182,700 | $177,900 |
| 2021 | $6,893 | $278,400 | $140,600 | $137,800 |
| 2020 | $66 | $278,400 | $140,600 | $137,800 |
| 2019 | $6,298 | $241,100 | $109,500 | $131,600 |
| 2018 | $62 | $236,100 | $109,500 | $126,600 |
| 2017 | $6,098 | $211,300 | $99,500 | $111,800 |
| 2016 | $53 | $211,300 | $99,500 | $111,800 |
| 2015 | $6,001 | $205,300 | $99,500 | $105,800 |
| 2014 | $6,040 | $205,300 | $99,500 | $105,800 |
| 2013 | $5,996 | $190,400 | $91,500 | $98,900 |
Agents Affiliated with this Home
-

Seller's Agent in 2025
Amy Lavin
Coach Light Realty, LLC
(603) 494-9423
3 in this area
7 Total Sales
-

Buyer's Agent in 2025
Karen Rivard
EXP Realty
(603) 867-5883
7 in this area
123 Total Sales
-

Seller's Agent in 2014
Mark Soltys
BHG Masiello Atkinson
(603) 685-2887
1 in this area
29 Total Sales
-

Buyer's Agent in 2014
Gabriel Bilc
Homesphere Realty, LLC
(603) 235-8985
22 Total Sales
Map
Source: PrimeMLS
MLS Number: 5027896
APN: DERY-000011-000033-000001
- 13 Hemlock Springs Rd
- 5 Bill St
- 80 Overledge Drive Extension
- 34 Conifer Place
- 40 Norwich Place
- 13 Al St
- 179 Windsor Dr
- 46 Daniel Rd
- 42 Daniel Rd
- 43 Daniel Rd
- 104 Windsor Dr
- 91 Old Derry Rd
- 58 Boxwood Dr
- 1 Hilda Ave
- 5 Rocky Cir
- 12 Pingree Hill Rd
- 198 Megan Dr
- 100 Old Auburn Rd
- 612 Megan Dr
- 78 Bypass 28
