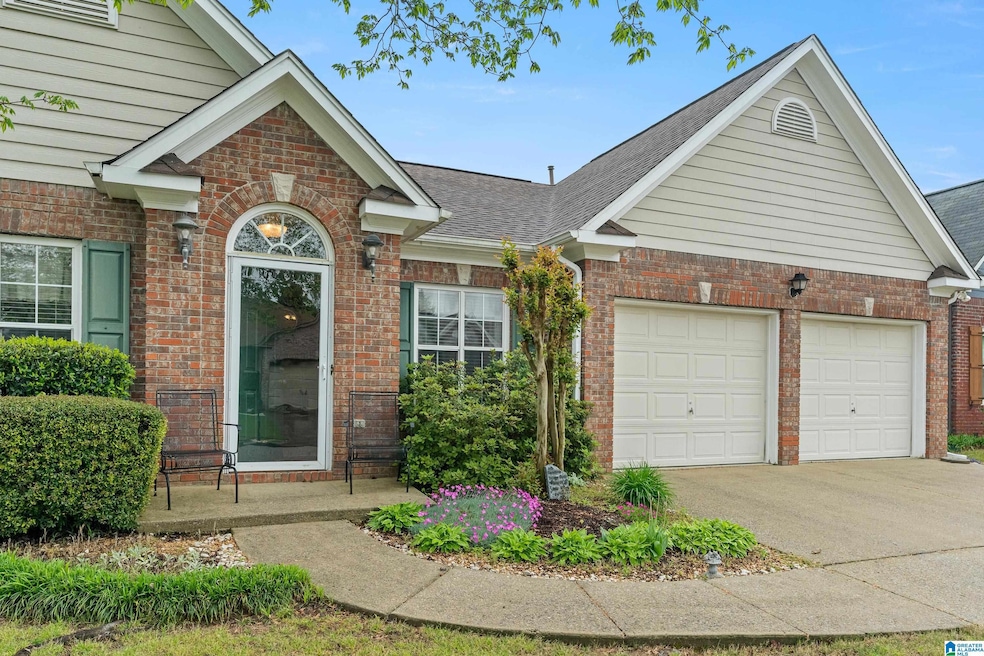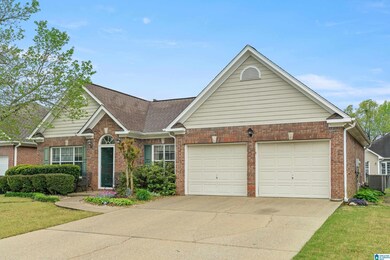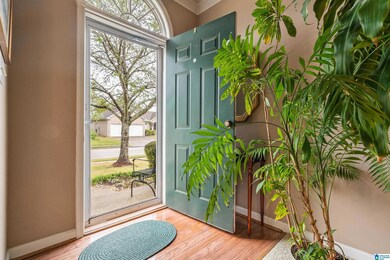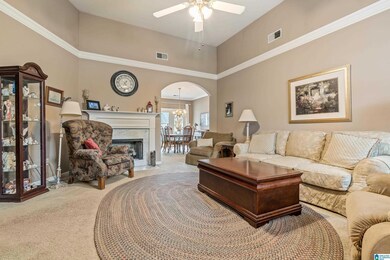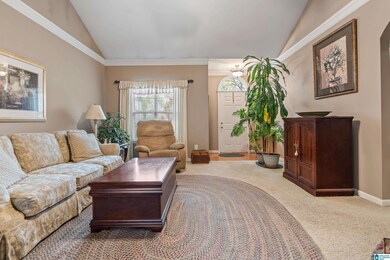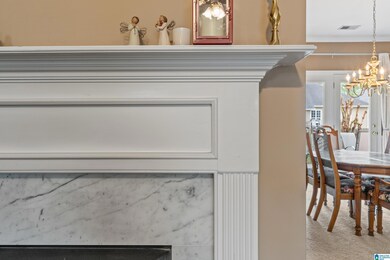
203 Calumet Dr Birmingham, AL 35242
North Shelby County NeighborhoodHighlights
- Cathedral Ceiling
- Attic
- Crown Molding
- Inverness Elementary School Rated A
- Fenced Yard
- Walk-In Closet
About This Home
As of June 2024Welcome to your new home in the conveniently located "Calumet Meadows" community! This meticulously maintained single-level home offers comfort, convenience, and community—all in one delightful package! Welcoming vaulted ceilings in the Living Room, imparting a sense of airiness features a warm fireplace. The adjacent dining area seamlessly flows into the spacious open Kitchen, with ample counter space and cabinets, large pantry, and a cozy eating area. The Master Bedroom, complete with a generously sized Master Bath featuring dual sinks, a luxurious soaking tub, and a separate walk-in shower. Upgrades in the home such as crown molding, wainscotting, and dual pane windows. Outside, the level backyard awaits, offering a serene concrete patio perfect for savoring balmy summer evenings. Nestled just off 119 and mere minutes from 280, this location affords easy access to shopping, dining, and entertainment options. And of course...situated in the esteemed Oak Mountain school district!
Home Details
Home Type
- Single Family
Est. Annual Taxes
- $1,032
Year Built
- Built in 1998
Lot Details
- 6,970 Sq Ft Lot
- Fenced Yard
Parking
- 2 Car Garage
- Garage on Main Level
- Front Facing Garage
Home Design
- Slab Foundation
- Four Sided Brick Exterior Elevation
Interior Spaces
- 1,562 Sq Ft Home
- 1-Story Property
- Crown Molding
- Cathedral Ceiling
- Marble Fireplace
- Gas Fireplace
- French Doors
- Living Room with Fireplace
- Dining Room
- Pull Down Stairs to Attic
Kitchen
- Gas Oven
- Stove
- Dishwasher
- Laminate Countertops
Flooring
- Carpet
- Tile
- Vinyl
Bedrooms and Bathrooms
- 3 Bedrooms
- Walk-In Closet
- 2 Full Bathrooms
- Split Vanities
- Bathtub and Shower Combination in Primary Bathroom
- Garden Bath
- Separate Shower
Laundry
- Laundry Room
- Laundry on main level
- Washer and Electric Dryer Hookup
Outdoor Features
- Patio
Schools
- Oak Mountain Elementary And Middle School
- Oak Mountain High School
Utilities
- Central Heating and Cooling System
- Heating System Uses Gas
- Underground Utilities
- Gas Water Heater
Community Details
- Camulet Downs HOA, Phone Number (205) 335-2076
Listing and Financial Details
- Visit Down Payment Resource Website
- Assessor Parcel Number 03-9-29-0-003-035.000
Ownership History
Purchase Details
Home Financials for this Owner
Home Financials are based on the most recent Mortgage that was taken out on this home.Purchase Details
Home Financials for this Owner
Home Financials are based on the most recent Mortgage that was taken out on this home.Similar Homes in the area
Home Values in the Area
Average Home Value in this Area
Purchase History
| Date | Type | Sale Price | Title Company |
|---|---|---|---|
| Warranty Deed | $312,500 | None Listed On Document | |
| Warranty Deed | $142,025 | -- |
Mortgage History
| Date | Status | Loan Amount | Loan Type |
|---|---|---|---|
| Open | $303,125 | New Conventional | |
| Previous Owner | $60,000 | Commercial | |
| Previous Owner | $50,000 | Unknown | |
| Previous Owner | $37,000 | Credit Line Revolving | |
| Previous Owner | $71,500 | No Value Available |
Property History
| Date | Event | Price | Change | Sq Ft Price |
|---|---|---|---|---|
| 06/24/2024 06/24/24 | Sold | $312,500 | -0.8% | $200 / Sq Ft |
| 05/21/2024 05/21/24 | For Sale | $315,000 | -- | $202 / Sq Ft |
Tax History Compared to Growth
Tax History
| Year | Tax Paid | Tax Assessment Tax Assessment Total Assessment is a certain percentage of the fair market value that is determined by local assessors to be the total taxable value of land and additions on the property. | Land | Improvement |
|---|---|---|---|---|
| 2024 | $1,095 | $24,880 | $0 | $0 |
| 2023 | $764 | $25,380 | $0 | $0 |
| 2022 | $692 | $23,460 | $0 | $0 |
| 2021 | $614 | $21,360 | $0 | $0 |
| 2020 | $829 | $19,780 | $0 | $0 |
| 2019 | $795 | $19,000 | $0 | $0 |
| 2017 | $706 | $16,980 | $0 | $0 |
| 2015 | $689 | $16,580 | $0 | $0 |
| 2014 | $673 | $16,220 | $0 | $0 |
Agents Affiliated with this Home
-
Drew Taylor

Seller's Agent in 2024
Drew Taylor
Keller Williams Realty Vestavia
(205) 283-1602
88 in this area
411 Total Sales
-
Savannah McFarland

Buyer's Agent in 2024
Savannah McFarland
ARC Realty - Hoover
(256) 293-0675
15 in this area
179 Total Sales
Map
Source: Greater Alabama MLS
MLS Number: 21386420
APN: 03-9-29-0-003-035-000
- 917 Linkside Way
- 1033 Linkside Dr
- 243 Courtside Dr Unit 45
- 5418 Greystone Way
- 5320 Greystone Way
- 4100 Kinross Cir
- 2004 Shandwick Terrace
- 2157 Cameron Cir
- 1645 Wingfield Dr
- 4100 Kesteven Dr
- 3213 Brook Highland Trace
- 3549 Shandwick Place
- 4516 Magnolia Dr
- 5029 Greystone Way
- 156 Brook Highland Cove
- 3030 Hampton Cir
- 5056 Greystone Way
- 1213 Berwick Rd
- 3596 Shandwick Place
- 2552 Magnolia Place
