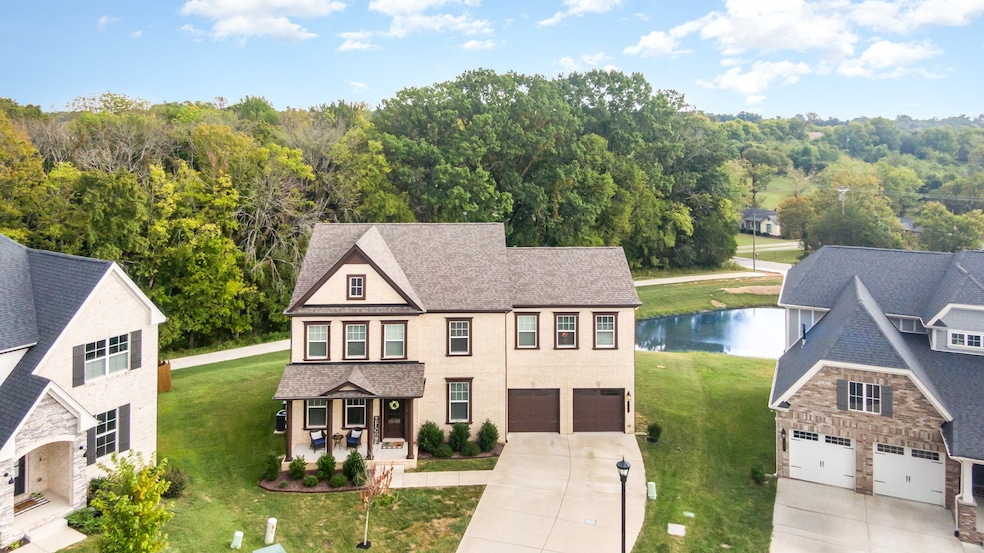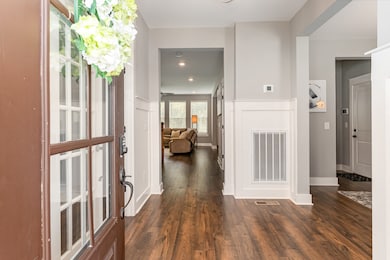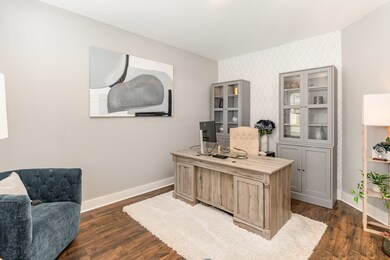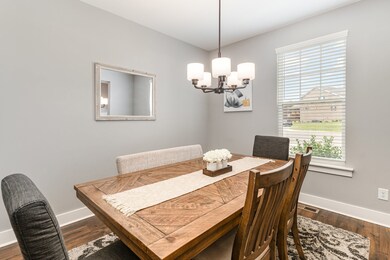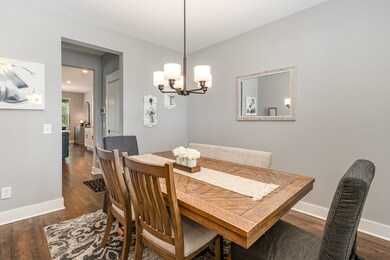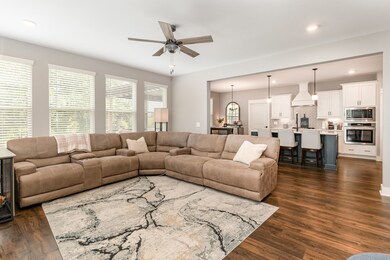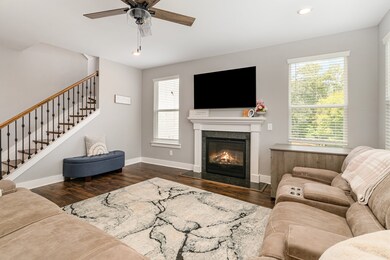203 Caroline Way Mt. Juliet, TN 37122
Estimated payment $4,243/month
Highlights
- Open Floorplan
- Deck
- Separate Formal Living Room
- Rutland Elementary School Rated A
- Wood Flooring
- Great Room
About This Home
This newer home greets you with class and functionality! 4 bedrooms and 3 1/2 baths! A space for live, work, play! Designated home office with french doors, a dining room that walks into a large kitchen with endless cabinet and counter space! A cozy breakfast nook looking on to the covered porch! Walk-in laundry room does not deprive you of room to hide a weeks worth of clothing! Spacious rooms and spacious closets! And multiple windows were added in from the OG floorplan! Enjoy the convenience and privacy of the bedrooms all being on the second floor, along with a large bonus room!
My favorite part is the back yard! A covered deck plus a patio area, looking onto the walking path, tree line, and the pond! No homes directly behind you, it's like living in a park! The walkability of Baird Farms is just a short walk to the play ground and pool! The grocery store, restaurants, and shopping are 1.5 miles away! The airport is 10 miles, Downtown Nashville less than 20 miles!
Listing Agent
Compass RE Brokerage Phone: 6155255810 License #303103 Listed on: 09/25/2025

Home Details
Home Type
- Single Family
Est. Annual Taxes
- $2,541
Year Built
- Built in 2022
Lot Details
- 0.27 Acre Lot
HOA Fees
- $97 Monthly HOA Fees
Parking
- 2 Car Attached Garage
- Front Facing Garage
Home Design
- Brick Exterior Construction
Interior Spaces
- 3,004 Sq Ft Home
- Property has 2 Levels
- Open Floorplan
- Gas Fireplace
- Great Room
- Separate Formal Living Room
- Crawl Space
- Laundry Room
Kitchen
- Breakfast Area or Nook
- Eat-In Kitchen
- Built-In Gas Oven
- Microwave
- Dishwasher
- Disposal
Flooring
- Wood
- Carpet
Bedrooms and Bathrooms
- 4 Bedrooms
- Walk-In Closet
- Double Vanity
Outdoor Features
- Deck
- Covered Patio or Porch
Schools
- Rutland Elementary School
- Gladeville Middle School
- Wilson Central High School
Utilities
- Two cooling system units
- Central Heating and Cooling System
- Two Heating Systems
Community Details
- Association fees include recreation facilities
- Baird Farms Subdivision
Listing and Financial Details
- Assessor Parcel Number 096K B 01200 000
Map
Home Values in the Area
Average Home Value in this Area
Property History
| Date | Event | Price | List to Sale | Price per Sq Ft | Prior Sale |
|---|---|---|---|---|---|
| 09/25/2025 09/25/25 | For Sale | $747,900 | +21.1% | $249 / Sq Ft | |
| 08/16/2022 08/16/22 | Sold | $617,644 | 0.0% | $210 / Sq Ft | View Prior Sale |
| 08/15/2022 08/15/22 | Price Changed | $617,644 | +0.4% | $210 / Sq Ft | |
| 01/11/2022 01/11/22 | Pending | -- | -- | -- | |
| 01/03/2022 01/03/22 | For Sale | $615,180 | -- | $209 / Sq Ft |
Source: Realtracs
MLS Number: 3000438
- 213 Caroline Way
- 216 Caroline Way
- 9813 Easton Dr
- 507 Pine Valley Rd
- 424 Everlee Ln
- 811 Ava Ln
- 408 Everlee Ln
- 770 S Rutland Rd
- 259 Caroline Way
- 251 Caroline Way
- 2884 Maple Brook Ln
- 3435 Blackland Dr
- 2543 Delta Cir
- 3307 Maple Brook Ln
- 105 Brookcliff Dr
- Ashford Plan at Waterford Park
- Ellington Plan at Waterford Park
- Weston Plan at Waterford Park
- Landon Plan at Waterford Park
- Harper Plan at Waterford Park
- 216 Caroline Way
- 1168 Carlisle Place
- 1313 Kettlehook Ln
- 420 Laurel Hills Dr
- 319 Forest Bend Dr
- 302 Forest Bend Dr
- 207 S Dunnwood Ln
- 1321 Avery Park Ln
- 1031 Bradford Park Rd
- 935 Legacy Park Rd
- 2129 Erin Ln
- 2118 Erin Ln
- 2137 Erin Ln
- 3159 Aidan Ln
- 2000 Buckhead Trail
- 2151 Erin Ln
- 2187 Erin Ln
- 3141 Aidan Ln
- 119 Belinda Pkwy
- 2500 Aventura Dr
