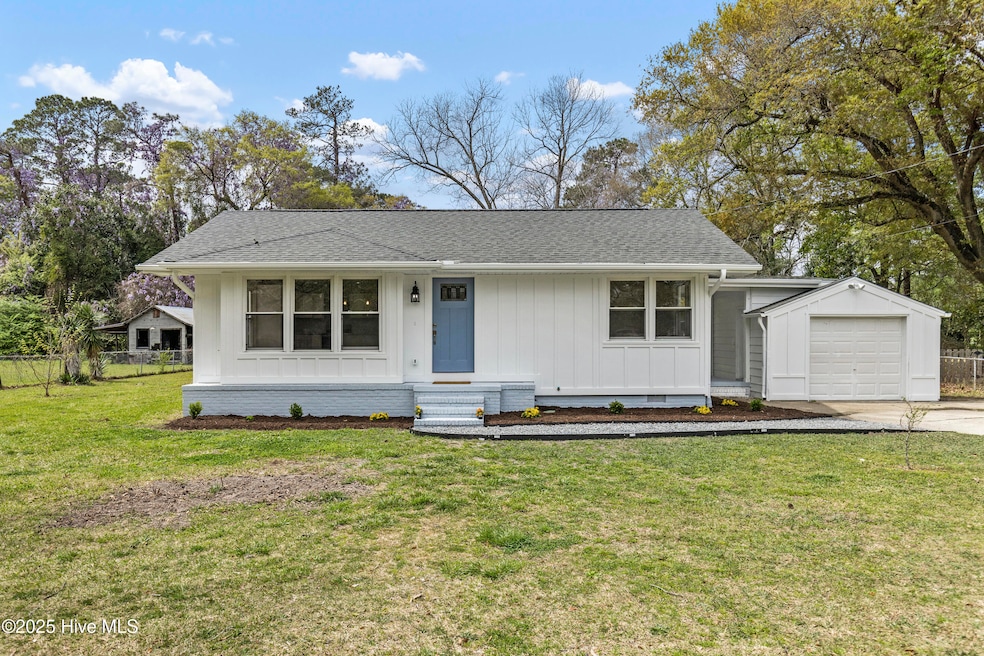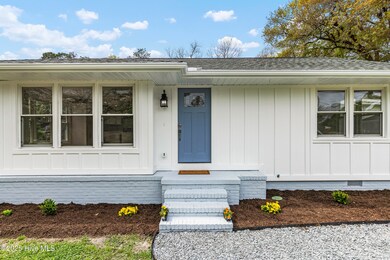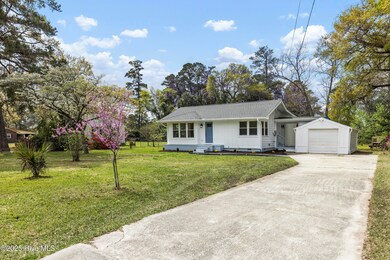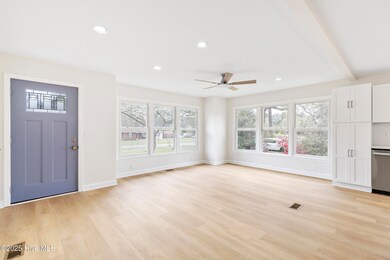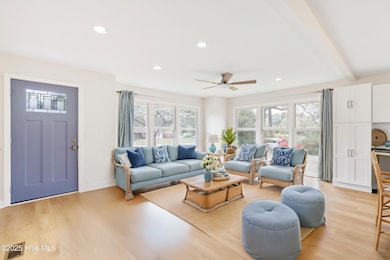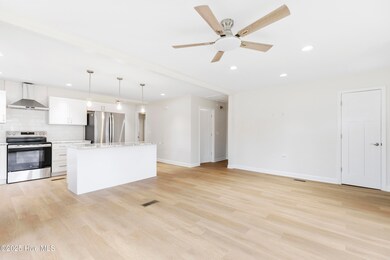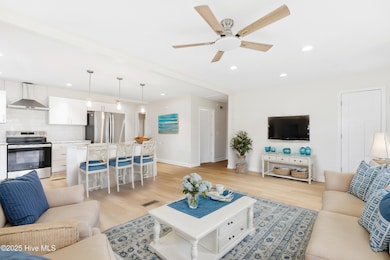
203 Cedar Dr Riegelwood, NC 28456
Highlights
- No HOA
- Fenced Yard
- Kitchen Island
- Workshop
- Brick or Stone Mason
- Luxury Vinyl Plank Tile Flooring
About This Home
As of June 2025Charming Newly Renovated Home with Modern Upgrades & Spacious Garage!Welcome to 203 Cedar Dr--a beautifully renovated 1,442 sq. ft. home that blends modern upgrades with timeless charm! Nestled on a .48-acre lot, this stunning property offers brand-new electrical, plumbing, and HVAC systems, ensuring peace of mind for years to come.Step inside to discover luxury vinyl plank flooring, a completely re-imagined interior, and an open-concept design filled with natural light. The kitchen is a showstopper, featuring granite countertops, a spacious island, and brand-new stainless steel appliances--perfect for home chefs and entertainers alike. The bathrooms have been thoughtfully updated with custom tile showers and waterfall shower head, adding a spa-like feel to your daily routine.Enjoy year-round comfort with an encapsulated crawlspace, enhancing energy efficiency and home longevity. Outside, the property boasts a detached workshop/garage, ideal for hobbies, storage, or extra workspace.Located in a peaceful setting yet conveniently close to local amenities, this move-in-ready home is an absolute must-see! Schedule your showing today!Seller is a licensed NC real estate broker. Some photos have been virtually staged.
Last Agent to Sell the Property
Coldwell Banker Sea Coast Advantage License #333065 Listed on: 03/26/2025

Home Details
Home Type
- Single Family
Est. Annual Taxes
- $1,079
Year Built
- Built in 1950
Lot Details
- 0.48 Acre Lot
- Lot Dimensions are 100x215x101x200
- Fenced Yard
- Chain Link Fence
- Property is zoned GU
Home Design
- Brick or Stone Mason
- Brick Foundation
- Wood Frame Construction
- Architectural Shingle Roof
- Aluminum Siding
- Stick Built Home
Interior Spaces
- 1,442 Sq Ft Home
- 1-Story Property
- Combination Dining and Living Room
- Workshop
- Luxury Vinyl Plank Tile Flooring
- Crawl Space
- Pull Down Stairs to Attic
Kitchen
- Dishwasher
- Kitchen Island
Bedrooms and Bathrooms
- 3 Bedrooms
- 2 Full Bathrooms
- Walk-in Shower
Parking
- 1 Car Detached Garage
- Driveway
- Off-Street Parking
Schools
- Acme-Delco Elementary School
- East Columbus Jr/Sr High Middle School
- East Columbus High School
Utilities
- Heat Pump System
- Electric Water Heater
Community Details
- No Home Owners Association
Listing and Financial Details
- Tax Lot 32
- Assessor Parcel Number 2231.01-45-6813.000
Ownership History
Purchase Details
Home Financials for this Owner
Home Financials are based on the most recent Mortgage that was taken out on this home.Purchase Details
Home Financials for this Owner
Home Financials are based on the most recent Mortgage that was taken out on this home.Purchase Details
Home Financials for this Owner
Home Financials are based on the most recent Mortgage that was taken out on this home.Similar Homes in Riegelwood, NC
Home Values in the Area
Average Home Value in this Area
Purchase History
| Date | Type | Sale Price | Title Company |
|---|---|---|---|
| Warranty Deed | $290,000 | Tryon Title | |
| Warranty Deed | $110,000 | None Listed On Document | |
| Warranty Deed | $80,000 | None Available |
Mortgage History
| Date | Status | Loan Amount | Loan Type |
|---|---|---|---|
| Open | $260,910 | New Conventional | |
| Previous Owner | $157,000 | Construction | |
| Previous Owner | $4,072 | FHA | |
| Previous Owner | $20,357 | FHA | |
| Previous Owner | $78,551 | FHA |
Property History
| Date | Event | Price | Change | Sq Ft Price |
|---|---|---|---|---|
| 06/13/2025 06/13/25 | Sold | $289,900 | 0.0% | $201 / Sq Ft |
| 05/17/2025 05/17/25 | Pending | -- | -- | -- |
| 05/16/2025 05/16/25 | For Sale | $289,900 | 0.0% | $201 / Sq Ft |
| 04/27/2025 04/27/25 | Pending | -- | -- | -- |
| 04/15/2025 04/15/25 | Price Changed | $289,900 | -5.0% | $201 / Sq Ft |
| 04/06/2025 04/06/25 | Price Changed | $305,000 | -3.2% | $212 / Sq Ft |
| 04/01/2025 04/01/25 | For Sale | $315,000 | +186.4% | $218 / Sq Ft |
| 09/19/2024 09/19/24 | Sold | $110,000 | -26.6% | $79 / Sq Ft |
| 08/24/2024 08/24/24 | Pending | -- | -- | -- |
| 08/16/2024 08/16/24 | For Sale | $149,900 | +87.4% | $108 / Sq Ft |
| 08/03/2012 08/03/12 | Sold | $80,000 | -15.8% | $59 / Sq Ft |
| 08/01/2012 08/01/12 | Pending | -- | -- | -- |
| 04/22/2012 04/22/12 | For Sale | $95,000 | -- | $70 / Sq Ft |
Tax History Compared to Growth
Tax History
| Year | Tax Paid | Tax Assessment Tax Assessment Total Assessment is a certain percentage of the fair market value that is determined by local assessors to be the total taxable value of land and additions on the property. | Land | Improvement |
|---|---|---|---|---|
| 2024 | $1,079 | $78,100 | $10,100 | $68,000 |
| 2023 | $1,079 | $78,100 | $10,100 | $68,000 |
| 2022 | $1,079 | $78,100 | $10,100 | $68,000 |
| 2021 | $1,079 | $78,100 | $10,100 | $68,000 |
| 2020 | $964 | $67,900 | $7,800 | $60,100 |
| 2019 | $964 | $67,900 | $7,800 | $60,100 |
| 2018 | $964 | $67,900 | $7,800 | $60,100 |
| 2017 | $967 | $67,900 | $7,800 | $60,100 |
| 2016 | $972 | $67,900 | $7,800 | $60,100 |
Agents Affiliated with this Home
-
Jake Connor

Seller's Agent in 2025
Jake Connor
Coldwell Banker Sea Coast Advantage
(910) 617-2051
2 in this area
16 Total Sales
-
Sherri Ingle

Buyer's Agent in 2025
Sherri Ingle
Intracoastal Realty Corp
(910) 620-7178
1 in this area
1,126 Total Sales
-
Andrea Ochoa

Seller's Agent in 2024
Andrea Ochoa
Collective Realty LLC
(704) 705-8008
1 in this area
450 Total Sales
-
A
Buyer's Agent in 2024
A Non Member
A Non Member
-
D
Seller's Agent in 2012
Diane Parker
Coldwell Banker Sea Coast Advantage
-
H
Buyer's Agent in 2012
Henry McEachern
RE/MAX
Map
Source: Hive MLS
MLS Number: 100496964
APN: 0028844
- 106 Forest Dr
- 104 Church Rd
- 251 State Road 1878
- 25441 Andrew Jackson Hwy E
- 18676 Andrew Jackson Hwy E
- 506 Dew Oil Plant Rd
- 1765 Fertilizer Rd
- 186 Cheverolet Dr
- 949 General Howe Rd
- 3532 General Howe Rd
- 550 Beaver Ridge Dr
- 51 Shaw Rd
- 4ac Near Keith Rd & Canetuck Rd
- 0 Canetuck Rd
- 4391 Northwest Rd NE
- 6715 Canetuck Rd
- 0 Smith-Briggs Ln
- 4640 Smith-Briggs Ln
- 1 Saw Mill Rd NE
- 1618 Nc Highway 11
