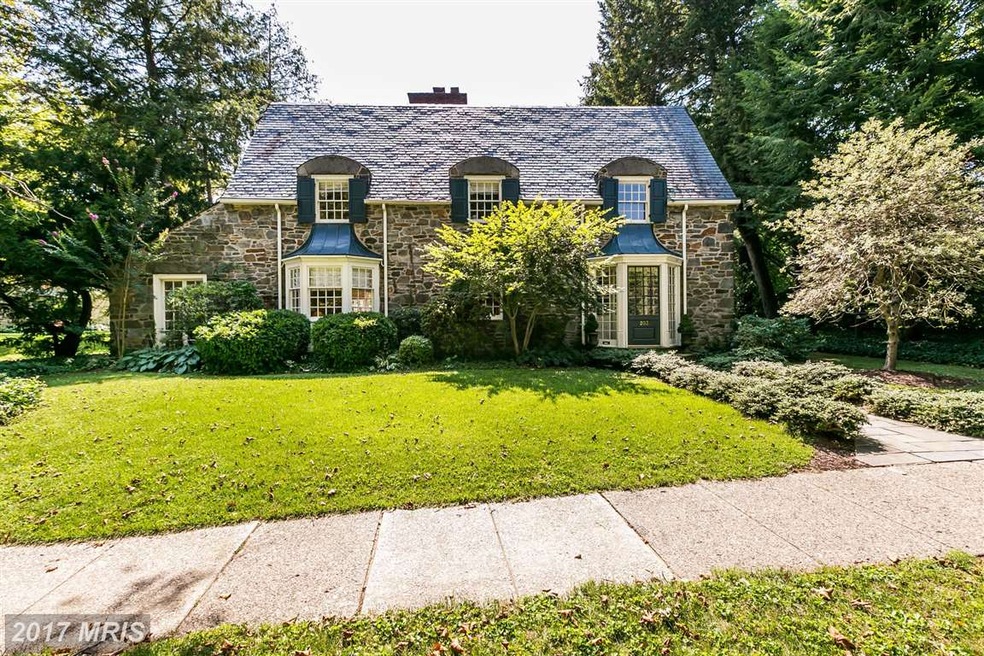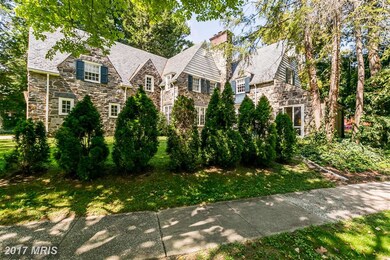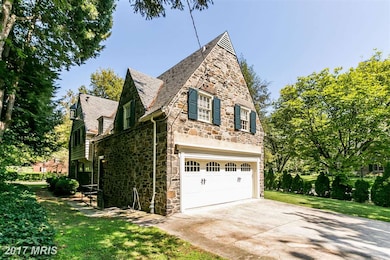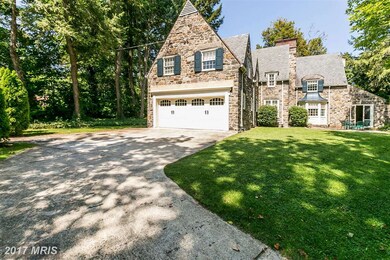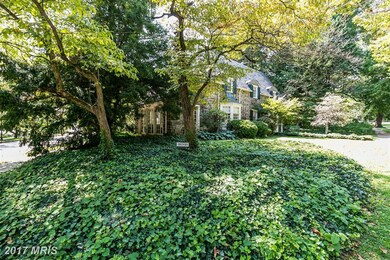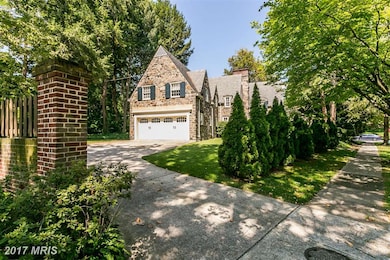
203 Chancery Rd Baltimore, MD 21218
Oakenshawe NeighborhoodHighlights
- Eat-In Gourmet Kitchen
- Traditional Floor Plan
- Wood Flooring
- Cathedral Ceiling
- French Architecture
- Whirlpool Bathtub
About This Home
As of January 20221930 Palmer Lamdin English Country home. This home exudes charm from its stone facade, gorgeous chef's kitchen & Butler's pantry w custom cabinets.Formal lr,dr and sun room on main level. Unique master suite w/vaulted beamed ceilings,2nd jr. Suite w/3 additional bedrooms,3 full&two half baths. Attached 2 car garage on corner lot w irrigation system.
Home Details
Home Type
- Single Family
Est. Annual Taxes
- $11,753
Year Built
- Built in 1930
Lot Details
- 0.3 Acre Lot
- Sprinkler System
- Historic Home
- Property is in very good condition
- Property is zoned 0R010
HOA Fees
- $19 Monthly HOA Fees
Parking
- 2 Car Attached Garage
- Garage Door Opener
- Driveway
- On-Street Parking
Home Design
- French Architecture
- Plaster Walls
- Slate Roof
- Stone Siding
Interior Spaces
- Property has 3 Levels
- Traditional Floor Plan
- Wet Bar
- Built-In Features
- Chair Railings
- Crown Molding
- Paneling
- Beamed Ceilings
- Cathedral Ceiling
- Recessed Lighting
- Screen For Fireplace
- Fireplace Mantel
- Window Treatments
- Bay Window
- French Doors
- Entrance Foyer
- Living Room
- Dining Room
- Game Room
- Sun or Florida Room
- Utility Room
- Home Gym
- Wood Flooring
Kitchen
- Eat-In Gourmet Kitchen
- Butlers Pantry
- Built-In Double Oven
- Gas Oven or Range
- Stove
- Cooktop
- Microwave
- Dishwasher
- Upgraded Countertops
- Disposal
Bedrooms and Bathrooms
- 5 Bedrooms
- En-Suite Primary Bedroom
- En-Suite Bathroom
- 5 Bathrooms
- Whirlpool Bathtub
Laundry
- Laundry Room
- Dryer
- Washer
Finished Basement
- Connecting Stairway
- Side Basement Entry
Home Security
- Carbon Monoxide Detectors
- Fire and Smoke Detector
- Flood Lights
Schools
- Waverly Elementary-Middle School
Utilities
- Central Air
- Radiator
- Vented Exhaust Fan
- Natural Gas Water Heater
Community Details
- Guilford Subdivision
Listing and Financial Details
- Tax Lot 005
- Assessor Parcel Number 0312183732 005
Ownership History
Purchase Details
Home Financials for this Owner
Home Financials are based on the most recent Mortgage that was taken out on this home.Purchase Details
Purchase Details
Home Financials for this Owner
Home Financials are based on the most recent Mortgage that was taken out on this home.Purchase Details
Home Financials for this Owner
Home Financials are based on the most recent Mortgage that was taken out on this home.Similar Homes in Baltimore, MD
Home Values in the Area
Average Home Value in this Area
Purchase History
| Date | Type | Sale Price | Title Company |
|---|---|---|---|
| Deed | $766,750 | First American Title | |
| Interfamily Deed Transfer | -- | None Available | |
| Deed | $695,000 | Lakeside Title Co | |
| Deed | $650,000 | -- |
Mortgage History
| Date | Status | Loan Amount | Loan Type |
|---|---|---|---|
| Previous Owner | $520,000 | Purchase Money Mortgage | |
| Previous Owner | $130,000 | Stand Alone Second |
Property History
| Date | Event | Price | Change | Sq Ft Price |
|---|---|---|---|---|
| 01/07/2022 01/07/22 | Sold | $766,750 | -4.0% | $200 / Sq Ft |
| 11/28/2021 11/28/21 | Pending | -- | -- | -- |
| 11/06/2021 11/06/21 | For Sale | $799,000 | 0.0% | $209 / Sq Ft |
| 11/02/2021 11/02/21 | Pending | -- | -- | -- |
| 10/21/2021 10/21/21 | For Sale | $799,000 | +15.0% | $209 / Sq Ft |
| 12/19/2016 12/19/16 | Sold | $695,000 | -4.8% | $182 / Sq Ft |
| 11/05/2016 11/05/16 | Pending | -- | -- | -- |
| 09/14/2016 09/14/16 | For Sale | $729,900 | -- | $191 / Sq Ft |
Tax History Compared to Growth
Tax History
| Year | Tax Paid | Tax Assessment Tax Assessment Total Assessment is a certain percentage of the fair market value that is determined by local assessors to be the total taxable value of land and additions on the property. | Land | Improvement |
|---|---|---|---|---|
| 2024 | $17,047 | $725,800 | $202,200 | $523,600 |
| 2023 | $17,047 | $725,800 | $202,200 | $523,600 |
| 2022 | $17,129 | $725,800 | $202,200 | $523,600 |
| 2021 | $17,171 | $727,600 | $202,200 | $525,400 |
| 2020 | $13,704 | $672,567 | $0 | $0 |
| 2019 | $13,020 | $617,533 | $0 | $0 |
| 2018 | $12,374 | $562,500 | $202,200 | $360,300 |
| 2017 | $12,768 | $541,000 | $0 | $0 |
| 2016 | $13,082 | $519,500 | $0 | $0 |
| 2015 | $13,082 | $498,000 | $0 | $0 |
| 2014 | $13,082 | $498,000 | $0 | $0 |
Agents Affiliated with this Home
-
Bill Magruder

Seller's Agent in 2022
Bill Magruder
Long & Foster
(410) 456-2490
7 in this area
339 Total Sales
-
Azam Khan

Seller Co-Listing Agent in 2022
Azam Khan
Long & Foster
(410) 375-7748
8 in this area
319 Total Sales
-
Charlotte Savoy

Buyer's Agent in 2022
Charlotte Savoy
The KW Collective
(443) 858-2723
1 in this area
748 Total Sales
-
Brigitte Williams
B
Seller's Agent in 2016
Brigitte Williams
Cummings & Co Realtors
(443) 250-1841
106 Total Sales
Map
Source: Bright MLS
MLS Number: 1001155823
APN: 3732-005
- 216 Homewood Terrace
- 3601 Greenway
- 3601 Greenway Unit P 1047
- 3601 Greenway
- 203 Saint Martins Rd
- 1 E University Pkwy
- 1 E University Pkwy Unit 507
- 1 E University Pkwy Unit 1502
- 1 E University Pkwy
- 1 E University Pkwy
- 3405 Greenway Unit 56
- 3703 N Charles St
- 409 Southway
- 3604 Greenmount Ave
- 405 Calvin Ave
- 7 E 39th St
- 3704 N Charles St Unit 403
- 3704 N Charles St Unit 105
- 3809 Juniper Rd
- 3537 Greenmount Ave
