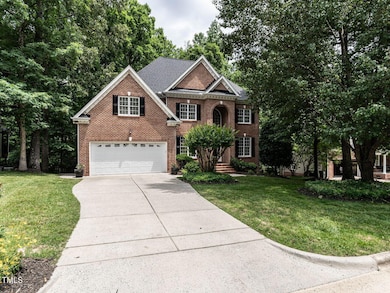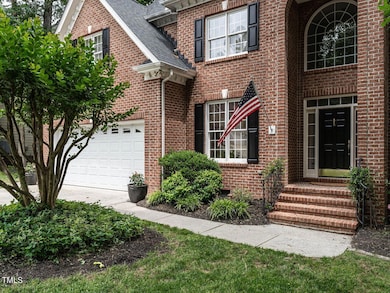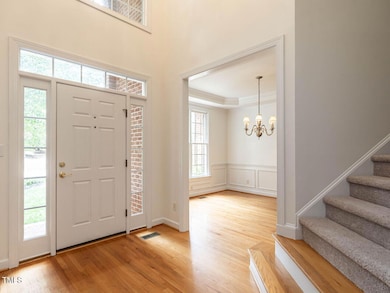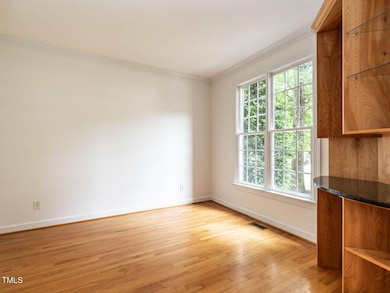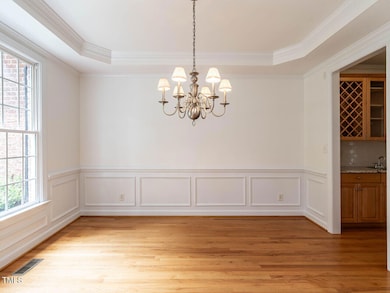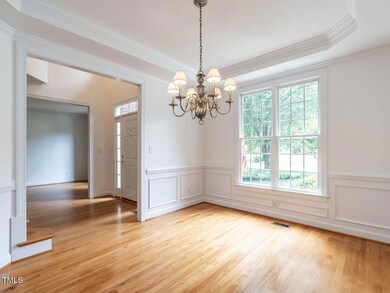203 Chilcott Ln Apex, NC 27502
West Apex NeighborhoodEstimated payment $5,074/month
Highlights
- 0.33 Acre Lot
- Open Floorplan
- Transitional Architecture
- Olive Chapel Elementary School Rated A
- Wooded Lot
- Wood Flooring
About This Home
Stunning Custom Home in Abbington - Apex's Premier Community
This exceptional custom-built home is nestled on a private wooded lot in the highly sought-after Abbington community of Apex. Offering 5 spacious bedrooms, 3.5 baths, and an abundance of living space, this home is designed for both comfort and luxury.
As you enter, you're welcomed by a grand two-story foyer that opens into a formal dining room and a dedicated home office—perfect for those who work remotely or enjoy a quiet space to focus. The expansive family room boasts built-in shelving and additional storage space, providing a perfect setting for relaxation or entertaining. The family room flows seamlessly into a bright breakfast area and chef-inspired kitchen, making it ideal for both casual meals and gatherings.
Upstairs, the large owner's suite is a true retreat, complete with a spacious layout and a well-appointed en suite bath. Three additional bedrooms offer ample space, while a bonus room, accessible via a rear staircase, provides versatility for play, media, or additional living space.
The finished third floor adds another layer of flexibility with a generously sized game room or teen suite, featuring its own full bathroom—perfect for guests, a teen, or a home theater setup.
For outdoor enjoyment, the screened porch off the kitchen creates a perfect spot for year-round relaxation, while the fenced-in private backyard, with an invisible dog fence surrounding both the front and back, provides peace of mind for pet owners.
Conveniently located just minutes from major highways (Hwy 64 & 540), local entertainment hubs, and walking distance to Beaver Creek Shopping Center, this home offers an unbeatable location. The vibrant downtown Apex is only 8 minutes away, and you're within a short drive to RDU Airport and RTP (Research Triangle Park), making commuting a breeze.
This home has seen many recent updates, including fresh interior paint throughout, new carpet, new roof, and more, ensuring it's move-in ready and perfectly suited for modern living.
Listing Agent
Long & Foster Real Estate INC/Cary License #245993 Listed on: 05/23/2025

Home Details
Home Type
- Single Family
Est. Annual Taxes
- $6,978
Year Built
- Built in 2001
Lot Details
- 0.33 Acre Lot
- Lot Dimensions are 60x158x86x154
- West Facing Home
- Wood Fence
- Back Yard Fenced
- Interior Lot
- Irrigation Equipment
- Front and Back Yard Sprinklers
- Wooded Lot
- Landscaped with Trees
- Property is zoned MD
HOA Fees
- $66 Monthly HOA Fees
Parking
- 2 Car Attached Garage
- Garage Door Opener
- 2 Open Parking Spaces
Home Design
- Transitional Architecture
- Traditional Architecture
- Brick Exterior Construction
- Block Foundation
- Shingle Roof
Interior Spaces
- 3,658 Sq Ft Home
- 3-Story Property
- Open Floorplan
- Bookcases
- Crown Molding
- Ceiling Fan
- Gas Log Fireplace
- Double Pane Windows
- Entrance Foyer
- Family Room with Fireplace
- Dining Room
- Home Office
- Bonus Room
- Screened Porch
Kitchen
- Breakfast Room
- Butlers Pantry
- Electric Cooktop
- Microwave
- Ice Maker
- Dishwasher
- Kitchen Island
- Granite Countertops
- Disposal
Flooring
- Wood
- Carpet
- Tile
Bedrooms and Bathrooms
- 5 Bedrooms
- Walk-in Shower
Laundry
- Laundry Room
- Laundry on main level
- Dryer
- Washer
Attic
- Permanent Attic Stairs
- Finished Attic
Outdoor Features
- Patio
- Rain Gutters
Schools
- Wake County Schools Elementary And Middle School
- Wake County Schools High School
Utilities
- Forced Air Heating and Cooling System
- Heating System Uses Natural Gas
- Underground Utilities
- Natural Gas Connected
- Tankless Water Heater
- Phone Available
- Cable TV Available
Listing and Financial Details
- Court or third-party approval is required for the sale
- Assessor Parcel Number 0722943312
Community Details
Overview
- Abbington HOA Ppm Association, Phone Number (919) 848-4911
- Built by Witt Banks Construction
- Abbington Subdivision
Recreation
- Tennis Courts
- Community Playground
- Community Pool
Map
Home Values in the Area
Average Home Value in this Area
Tax History
| Year | Tax Paid | Tax Assessment Tax Assessment Total Assessment is a certain percentage of the fair market value that is determined by local assessors to be the total taxable value of land and additions on the property. | Land | Improvement |
|---|---|---|---|---|
| 2025 | $7,138 | $815,244 | $240,000 | $575,244 |
| 2024 | $6,978 | $815,244 | $240,000 | $575,244 |
| 2023 | $5,829 | $529,522 | $95,000 | $434,522 |
| 2022 | $5,471 | $529,522 | $95,000 | $434,522 |
| 2021 | $5,262 | $529,522 | $95,000 | $434,522 |
| 2020 | $5,209 | $529,522 | $95,000 | $434,522 |
| 2019 | $5,533 | $485,398 | $95,000 | $390,398 |
| 2018 | $5,211 | $485,398 | $95,000 | $390,398 |
| 2017 | $4,850 | $485,398 | $95,000 | $390,398 |
| 2016 | $4,779 | $478,782 | $95,000 | $383,782 |
| 2015 | $4,792 | $475,103 | $88,000 | $387,103 |
| 2014 | -- | $475,103 | $88,000 | $387,103 |
Property History
| Date | Event | Price | List to Sale | Price per Sq Ft |
|---|---|---|---|---|
| 09/26/2025 09/26/25 | Price Changed | $834,900 | 0.0% | $228 / Sq Ft |
| 08/14/2025 08/14/25 | Price Changed | $835,000 | -1.2% | $228 / Sq Ft |
| 07/25/2025 07/25/25 | Price Changed | $844,900 | -0.5% | $231 / Sq Ft |
| 06/26/2025 06/26/25 | Price Changed | $849,000 | -5.1% | $232 / Sq Ft |
| 06/01/2025 06/01/25 | Price Changed | $895,000 | -2.2% | $245 / Sq Ft |
| 05/23/2025 05/23/25 | For Sale | $915,000 | -- | $250 / Sq Ft |
Purchase History
| Date | Type | Sale Price | Title Company |
|---|---|---|---|
| Warranty Deed | $408,000 | None Available | |
| Interfamily Deed Transfer | -- | None Available | |
| Interfamily Deed Transfer | -- | -- | |
| Warranty Deed | $355,000 | -- | |
| Warranty Deed | $62,000 | -- |
Mortgage History
| Date | Status | Loan Amount | Loan Type |
|---|---|---|---|
| Open | $326,400 | Adjustable Rate Mortgage/ARM | |
| Previous Owner | $295,000 | New Conventional | |
| Previous Owner | $300,000 | No Value Available | |
| Previous Owner | $250,000 | Construction |
Source: Doorify MLS
MLS Number: 10097793
APN: 0722.04-94-3312-000
- 302 Kellyridge Dr
- 216 Wendhurst Ct
- 501 Lyndenbury Dr
- 918 Homestead Park Dr
- 943 Homestead Park Dr
- 107 Checker Ct
- 102 Checker Ct
- 1013 Chelsea Run Ln
- 202 Homestead Park Dr
- 3913 Chapel Oak Dr
- 3916 Chapel Oak Dr
- 803 Courting St
- 705 Averroe Dr
- 1720 Ashley Downs Dr
- 3119 Cregler Dr
- 1643 Wimberly Rd
- 939 Haybeck Ln
- 1131 Lowland St
- 3001 Cregler Dr
- 1116 Palisade Bluff Ln
- 312 Evening Star Dr
- 5012 Sunny Creek Ln
- 1000 Creekside Hills Dr
- 105 Checker Ct
- 1126 Finch Ct
- 2410 Pecan Ridge Way
- 1026 Diamond Dove Ln
- 2230 Chattering Lory Ln
- 2243 Chattering Lory Ln
- 2231 Chattering Lory Ln
- 2223 Chattering Lory Ln
- 1007 Brickstone Dr
- 112 Brierridge Dr
- 931 Baldwin Ridge Rd
- 856 Patriot Summit Ln
- 806 Brickstone Dr
- 2546 Adams Pond Ln
- 102 Fallon Ct
- 937 Haybeck Ln
- 2605 S Lowell Rd

