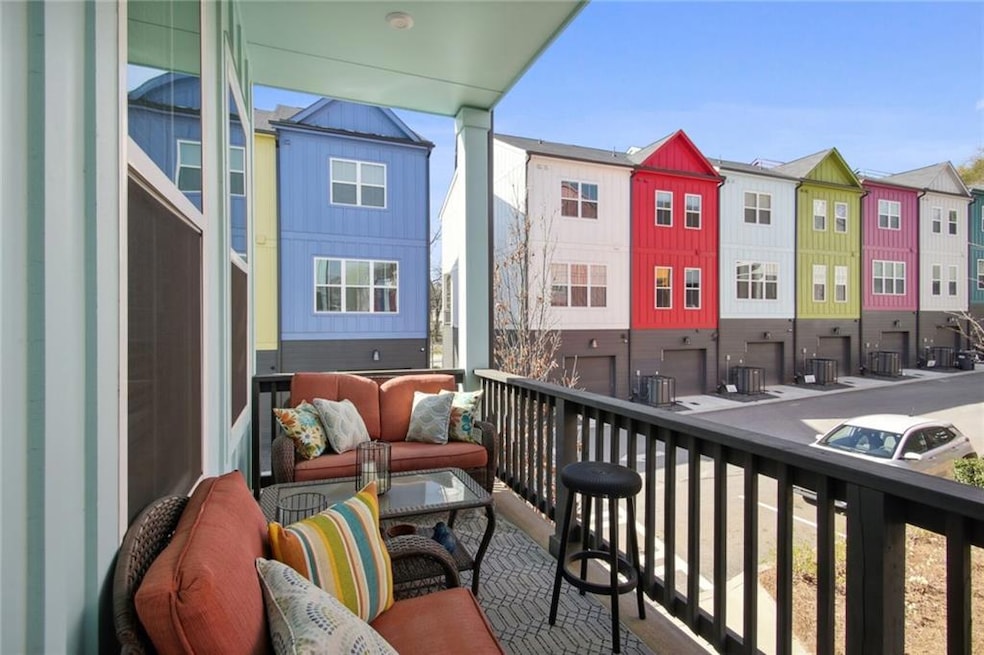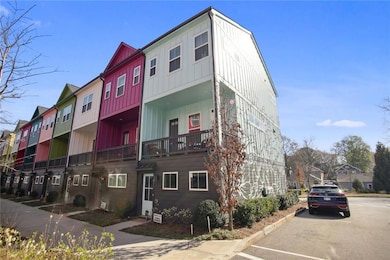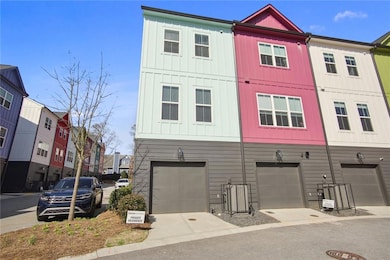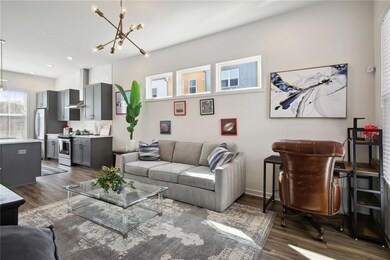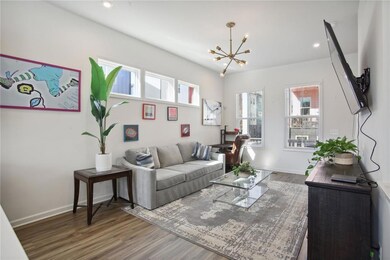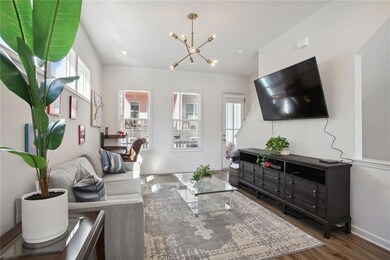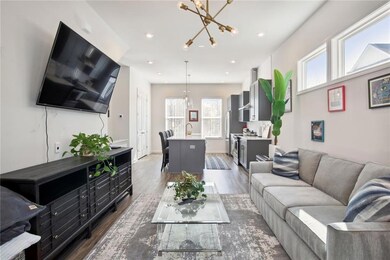203 Color Cir Atlanta, GA 30317
Kirkwood NeighborhoodEstimated payment $2,773/month
Highlights
- Open-Concept Dining Room
- City View
- Property is near public transit
- No Units Above
- Craftsman Architecture
- Great Room
About This Home
GREAT NEW PRICE!! Welcome to Paintbox the most colorful community in Atlanta! This almost new, former model and end unit townhome, is just steps away from East Atlanta and Kirkwood Villages, The Beltline, Pullman Yards, and many great restaurants and shops. The first level has a two car tandem garage with lots of storage that also has the potential of another bedroom and bath. Upstairs to the main level you will love the sunny open floor plan, featuring a stylish chef's kitchen with upscale stainless steel appliances and quartz countertops. Pass through the living and dining areas to step outside to the covered deck, perfect for morning relaxing with your morning coffee. The upper level has the laundry closet, two spacious bedrooms and two luxury bathrooms. The neighborhood also has a dog park and garden area, perfect for outdoor enthusiasts and pet owners. Fantastic Location! Easy access to I-20, 75/85, downtown, Edgewood, and all that Intown has to offer.
Listing Agent
Keller Williams Realty Peachtree Rd. License #329558 Listed on: 07/24/2025

Townhouse Details
Home Type
- Townhome
Est. Annual Taxes
- $4,454
Year Built
- Built in 2021
Lot Details
- 1,307 Sq Ft Lot
- Property fronts a private road
- No Units Above
- End Unit
- No Units Located Below
HOA Fees
- $135 Monthly HOA Fees
Parking
- 2 Car Garage
Home Design
- Craftsman Architecture
- Contemporary Architecture
- Slab Foundation
- Composition Roof
- Cement Siding
Interior Spaces
- 1,120 Sq Ft Home
- 3-Story Property
- Ceiling height of 10 feet on the main level
- Ceiling Fan
- Recessed Lighting
- Insulated Windows
- Entrance Foyer
- Great Room
- Open-Concept Dining Room
- City Views
- Security System Owned
Kitchen
- Open to Family Room
- Electric Oven
- Electric Range
- Microwave
- Dishwasher
- Kitchen Island
- Stone Countertops
- Disposal
Flooring
- Carpet
- Laminate
- Tile
Bedrooms and Bathrooms
- 2 Bedrooms
- Split Bedroom Floorplan
- Walk-In Closet
- 2 Full Bathrooms
- Dual Vanity Sinks in Primary Bathroom
- Low Flow Plumbing Fixtures
- Shower Only
Laundry
- Laundry on upper level
- 220 Volts In Laundry
- Electric Dryer Hookup
Outdoor Features
- Balcony
- Covered Patio or Porch
- Exterior Lighting
- Rain Gutters
Location
- Property is near public transit
- Property is near schools
- Property is near shops
- Property is near the Beltline
Schools
- Fred A. Toomer Elementary School
- Martin L. King Jr. Middle School
- Maynard Jackson High School
Utilities
- Forced Air Zoned Heating and Cooling System
- 220 Volts in Garage
- 110 Volts
- Cable TV Available
Listing and Financial Details
- Assessor Parcel Number 15 206 02 237
Community Details
Overview
- 66 Units
- Paintbox Subdivision
- FHA/VA Approved Complex
- Rental Restrictions
Recreation
- Park
- Trails
Additional Features
- Restaurant
- Fire and Smoke Detector
Map
Home Values in the Area
Average Home Value in this Area
Tax History
| Year | Tax Paid | Tax Assessment Tax Assessment Total Assessment is a certain percentage of the fair market value that is determined by local assessors to be the total taxable value of land and additions on the property. | Land | Improvement |
|---|---|---|---|---|
| 2021 | $1,030 | $108,800 | $0 | $108,800 |
Property History
| Date | Event | Price | List to Sale | Price per Sq Ft |
|---|---|---|---|---|
| 10/05/2025 10/05/25 | Price Changed | $430,000 | -2.3% | $384 / Sq Ft |
| 07/24/2025 07/24/25 | For Sale | $440,000 | -- | $393 / Sq Ft |
Source: First Multiple Listing Service (FMLS)
MLS Number: 7620977
APN: 15-206-02-237
- 140 Color Cir
- 2016 Bixby Byway Dr SE
- 1986 Memorial Dr SE
- 204 S Howard St SE
- The Adeline Plan at Songbird
- The Addison Plan at Songbird
- The Maxwell Basement Plan at Songbird
- 1641 Mcnaught Dr Unit 35
- 2029 Memorial Dr SE Unit 33
- 2029 Memorial Dr SE Unit 34
- 2029 Memorial Dr SE Unit 32
- 2020 Bixby St SE
- 1673 Fairway Hill Dr SE
- 1566 Liberty Ave SE
- 1650 Eastport Terrace SE
- 1694 Fairway Hill Dr SE
- 2016 Bixby Byway Dr SE
- 148 Bixby Terrace SE
- 2035 Memorial Dr SE
- 1919 Bixby St SE
- 2035 Memorial Dr SE Unit 3208
- 1578 Lincoln Ave SE
- 71 Howard St SE
- 188 Dearborn St SE
- 1753 Fairway Hill Dr SE
- 70 Kirkwood Rd NE Unit MH
- 209 Clay St SE Unit ID1019260P
- 201 Clay St SE Unit ID1019265P
- 201 Clay St SE Unit ID1019273P
- 2081 Glenwood Ave SE
- 2217 Ridgedale Rd NE
- 105 Rogers St NE
- 477 S Howard St SE
- 28 Clay St SE
- 277 Clifton St SE Unit C2
- 277 Clifton St SE Unit B1-TH
