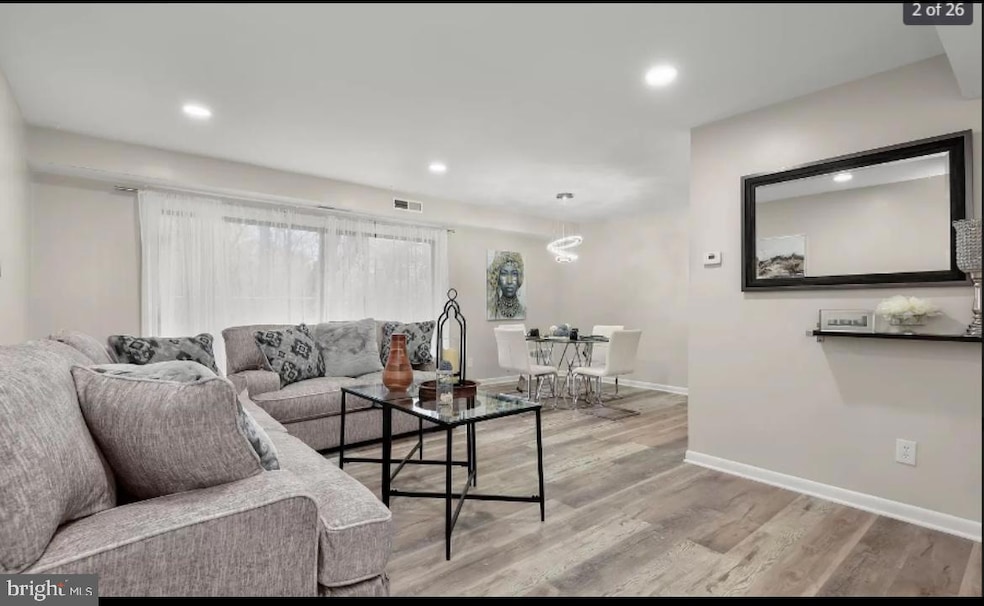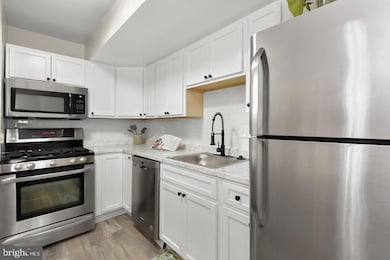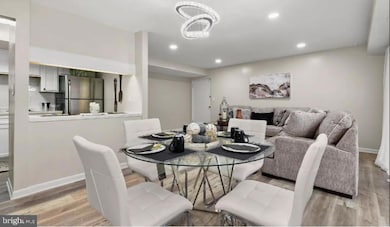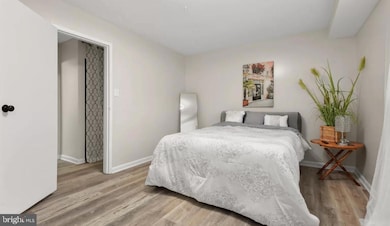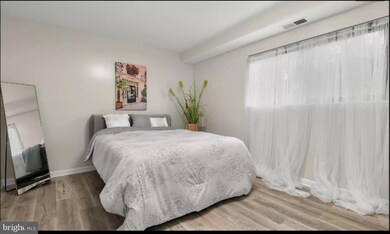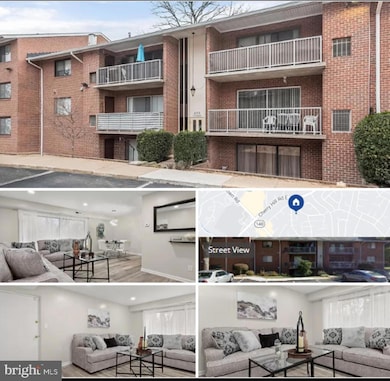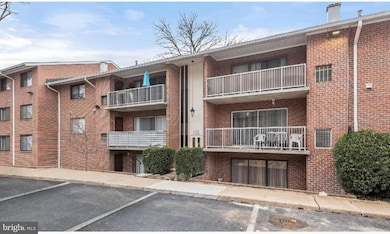
203 Cork Ln Unit T4 Reisterstown, MD 21136
Estimated payment $1,100/month
Highlights
- Hot Property
- Open Floorplan
- Community Pool
- View of Trees or Woods
- Main Floor Bedroom
- Breakfast Area or Nook
About This Home
LET'S MAKE A DEAL! ALL REASONABLE OFFERS CONSIDERED! BACK ON THE MARKET! MOTIVATED SELLER! - CUTE, COMFORTABLE, AND COZY IS THE BEST WAY TO DESCRIBE THIS FULLY RENOVATED 1ST-FLOOR CONDO. THIS UNIT WAS RECENTLY REMODELED AND FEATURES A NEW KITCHEN, NEW BATH, NEW FLOORING, AND NEW APPLIANCES. RELAX IN THE SPACIOUS LIVING ROOM WITH A SLIDING PATIO DOOR. ASSIGNED PARKING SPACE NEAR FRONT DOOR (space 243). THIS UNIT IS ALSO EQUIPPED WITH A SMART THERMOSTAT (NEST) AND 2 (BLINK) SECURITY CAMERAS. OWN FOR LESS THAN RENTING! MAKE YOUR APPT. TODAY! EZ2C!!
* SERIOUS BUYERS ONLY PLEASE!
Listing Agent
(443) 324-5623 wdavis@ureexecs.com United Real Estate Executives License #511836 Listed on: 08/29/2025

Property Details
Home Type
- Condominium
Est. Annual Taxes
- $614
Year Built
- Built in 1974
HOA Fees
- $299 Monthly HOA Fees
Home Design
- Entry on the 1st floor
- Brick Exterior Construction
- Slab Foundation
Interior Spaces
- 773 Sq Ft Home
- Property has 1 Level
- Open Floorplan
- Recessed Lighting
- Sliding Doors
- Dining Area
- Luxury Vinyl Plank Tile Flooring
- Views of Woods
Kitchen
- Breakfast Area or Nook
- Eat-In Kitchen
- Gas Oven or Range
- Built-In Microwave
- Dishwasher
- Stainless Steel Appliances
Bedrooms and Bathrooms
- 1 Main Level Bedroom
- 1 Full Bathroom
Laundry
- Dryer
- Washer
Parking
- Parking Lot
- 1 Assigned Parking Space
Outdoor Features
- Patio
Schools
- Franklin High School
Utilities
- Central Heating and Cooling System
- Natural Gas Water Heater
Listing and Financial Details
- Assessor Parcel Number 04041900007278
Community Details
Overview
- Association fees include exterior building maintenance, insurance, lawn maintenance, management, pool(s), reserve funds, water
- Low-Rise Condominium
- Reisterstown Subdivision
- Property Manager
Recreation
- Community Pool
Pet Policy
- Pets allowed on a case-by-case basis
Map
Home Values in the Area
Average Home Value in this Area
Tax History
| Year | Tax Paid | Tax Assessment Tax Assessment Total Assessment is a certain percentage of the fair market value that is determined by local assessors to be the total taxable value of land and additions on the property. | Land | Improvement |
|---|---|---|---|---|
| 2025 | $1,690 | $82,333 | -- | -- |
| 2024 | $1,690 | $51,000 | $22,000 | $29,000 |
| 2023 | $822 | $50,667 | $0 | $0 |
| 2022 | $1,589 | $50,333 | $0 | $0 |
| 2021 | $787 | $50,000 | $22,000 | $28,000 |
| 2020 | $606 | $50,000 | $22,000 | $28,000 |
| 2019 | $606 | $50,000 | $22,000 | $28,000 |
| 2018 | $1,496 | $50,000 | $22,000 | $28,000 |
| 2017 | $1,309 | $48,667 | $0 | $0 |
| 2016 | $1,211 | $47,333 | $0 | $0 |
| 2015 | $1,211 | $46,000 | $0 | $0 |
| 2014 | $1,211 | $46,000 | $0 | $0 |
Property History
| Date | Event | Price | List to Sale | Price per Sq Ft | Prior Sale |
|---|---|---|---|---|---|
| 11/20/2025 11/20/25 | Price Changed | $141,900 | -0.7% | $184 / Sq Ft | |
| 11/17/2025 11/17/25 | Price Changed | $142,900 | -0.4% | $185 / Sq Ft | |
| 11/07/2025 11/07/25 | Price Changed | $143,500 | -0.3% | $186 / Sq Ft | |
| 10/13/2025 10/13/25 | Price Changed | $143,900 | -0.4% | $186 / Sq Ft | |
| 10/07/2025 10/07/25 | Price Changed | $144,550 | -0.2% | $187 / Sq Ft | |
| 08/29/2025 08/29/25 | For Sale | $144,900 | +3.5% | $187 / Sq Ft | |
| 02/14/2024 02/14/24 | Sold | $140,000 | +7.7% | $181 / Sq Ft | View Prior Sale |
| 01/16/2024 01/16/24 | Pending | -- | -- | -- | |
| 01/11/2024 01/11/24 | For Sale | $130,000 | -- | $168 / Sq Ft |
Purchase History
| Date | Type | Sale Price | Title Company |
|---|---|---|---|
| Deed | $140,000 | Fidelity National Title | |
| Deed | $140,000 | Fidelity National Title | |
| Deed | $85,000 | Community Title | |
| Deed | $85,000 | Community Title | |
| Deed | $46,000 | -- | |
| Deed | $38,000 | -- |
Mortgage History
| Date | Status | Loan Amount | Loan Type |
|---|---|---|---|
| Open | $93,800 | New Conventional | |
| Closed | $93,800 | New Conventional | |
| Previous Owner | $46,900 | VA |
About the Listing Agent

United Real Estate Executives is led by Wayne S. Davis who brings over 22 years of full time real estate experience. As the President and Broker for United Real Estate Executives, Wayne has an extensive background in real estate Sales, Training, Contracts, Financing, Management, Investments and Distressed property. He is affiliated with the Greater Baltimore Board of Realtors (GBBR), Maryland Association of Realtors (MAR), National Association of Realtors (NAR), member of Metropolitan Regional
Wayne's Other Listings
Source: Bright MLS
MLS Number: MDBC2138744
APN: 04-1900007278
- 105 Fitz Ct Unit 202
- 101 Fitz Ct Unit 202
- 105 Fitz Ct Unit 101
- 208 Parkholme Cir
- 231 Candytuft Rd
- 118 Mardan Dr
- 18 Austin Rd
- 237 Candytuft Rd
- 26 Mission Wood Way
- 247 Candytuft Rd
- 22 Fox Run Ct
- 60 Ewing Dr
- 82 Ewing Dr
- 125 Hammershire Rd
- 318 Bryanstone Rd
- 331 Bryanstone Rd
- 215 Greenview Ave
- 570 Kennington Rd
- 202 Embleton Rd
- 301 Kearney Dr
- 5 Coliston Rd
- 133 Hammershire Rd Unit C
- 133 Hammershire Rd Unit 133 Hammershire Unit C
- 331 Bryanstone Rd
- 33 Tattersaul Ct
- 534 Kennington Rd
- 25 Pittston Cir
- 11907 Tarragon Rd Unit G
- 1 Meridian Ln
- 10 Brookebury Dr
- 11906 Tarragon Rd Unit I
- 354 Kendig Dr
- 822 Joshua Tree Ct
- 623 Saint Georges Station Rd
- 215 Caraway Rd
- 22 Craftsman Ct
- 12308 Bonfire Dr
- 634 Glynlee Ct
- 12345 Bonfire Dr
- 337 Cherrystone Ct
