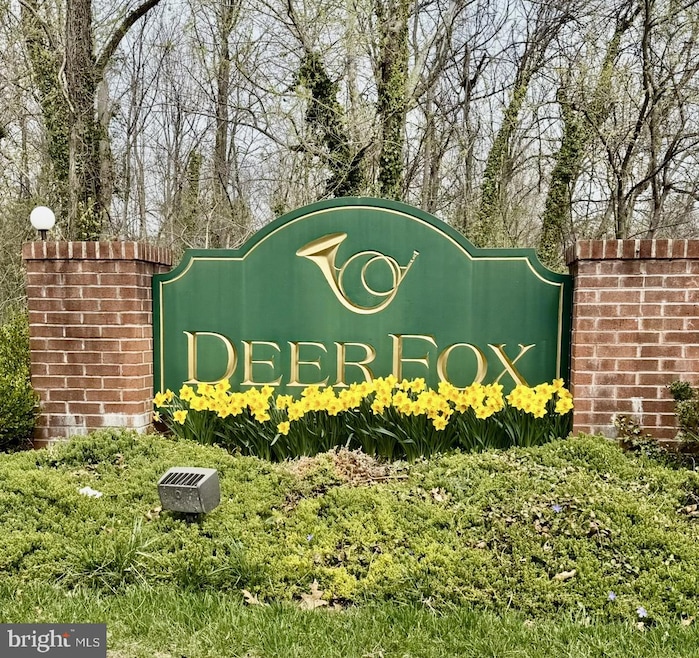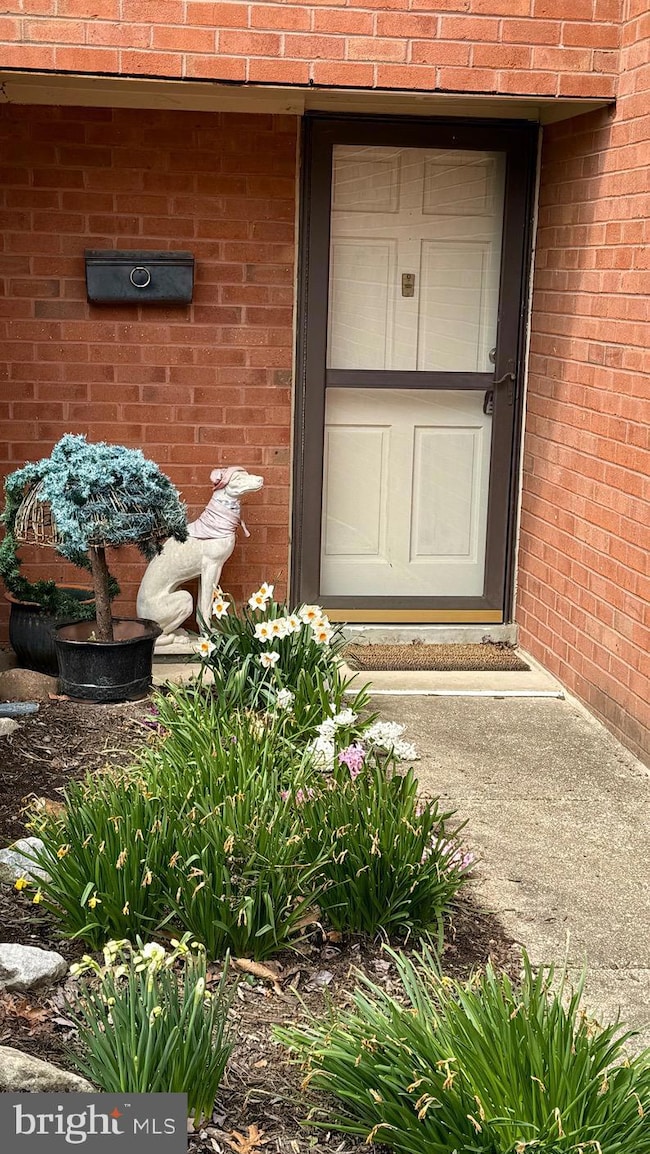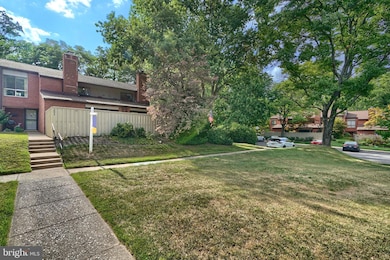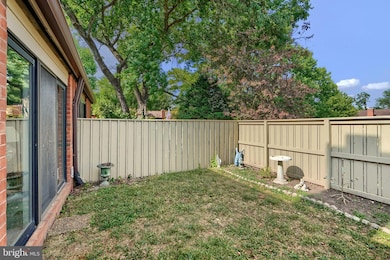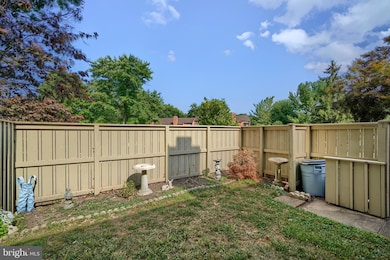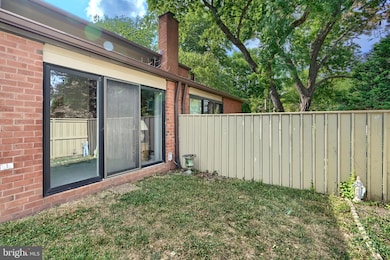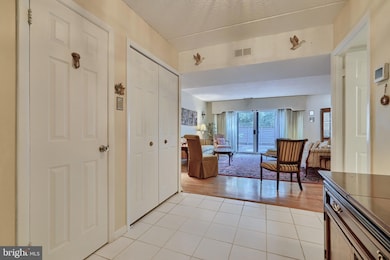
203 Deer Fox Ln Lutherville Timonium, MD 21093
Timonium NeighborhoodEstimated payment $3,130/month
Highlights
- View of Trees or Woods
- Clubhouse
- Backs to Trees or Woods
- Timonium Elementary School Rated A-
- Contemporary Architecture
- Wood Flooring
About This Home
Welcome to your personal oasis at the beautiful and well maintained Deer Fox Community! This graceful and quiet community has private roads leading you to your home. This community has 65 townhouses quietly nestled in the heart of Timonium. Your home will be within 33+ acres of lush greens throughout. As you walk into the home, you will find a half bath immediately to the left followed by a large coat closet. Walking into your living room, you will see gorgeous hardwood floors that convey to the formal dining room. Sunlit rooms throughout the home. When you open up the sliding glass door, you can find yourself outside in your own private patio. As you walk through your kitchen, you can find a cozy den (or additional family room) with a fireplace. Upstairs you will find the spacious owner's bedroom with a walk in closet and separate owner's bathroom. In addition, you will find the other two bedrooms greater in size. Extra storage in your private storage shed with electric. You will also find laundry conveniently located on the main level of your home.
2024 Electrical Box. 2024 HVAC. New Carpet. Fresh Paint. Updated retaining wall to the left of the home. .
Townhouse Details
Home Type
- Townhome
Est. Annual Taxes
- $4,248
Year Built
- Built in 1978
Lot Details
- 3,294 Sq Ft Lot
- Backs to Trees or Woods
- Property is in very good condition
HOA Fees
- $380 Monthly HOA Fees
Parking
- On-Street Parking
Home Design
- Contemporary Architecture
- Brick Exterior Construction
- Asphalt Roof
Interior Spaces
- 2,142 Sq Ft Home
- Property has 2 Levels
- Ceiling Fan
- 1 Fireplace
- Window Treatments
- Family Room Off Kitchen
- Formal Dining Room
- Views of Woods
- Attic
Kitchen
- Eat-In Kitchen
- Electric Oven or Range
- Stove
- Built-In Microwave
- Dishwasher
- Disposal
Flooring
- Wood
- Partially Carpeted
Bedrooms and Bathrooms
- 3 Bedrooms
- En-Suite Primary Bedroom
- En-Suite Bathroom
- Walk-In Closet
Laundry
- Laundry on main level
- Electric Dryer
- Washer
Schools
- Timonium Elementary School
- Ridgely Middle School
- Dulaney High School
Utilities
- Forced Air Heating and Cooling System
- 200+ Amp Service
- Electric Water Heater
- Municipal Trash
- Cable TV Available
Listing and Financial Details
- Tax Lot 20
- Assessor Parcel Number 04081800000708
Community Details
Overview
- Association fees include common area maintenance, management, pool(s), snow removal, trash, lawn care front, lawn care rear, lawn care side, exterior building maintenance
- Deerfox Homeowners Association
- Deerfox Subdivision
- Property Manager
Amenities
- Common Area
- Clubhouse
Recreation
- Community Pool
Pet Policy
- Limit on the number of pets
Map
Home Values in the Area
Average Home Value in this Area
Tax History
| Year | Tax Paid | Tax Assessment Tax Assessment Total Assessment is a certain percentage of the fair market value that is determined by local assessors to be the total taxable value of land and additions on the property. | Land | Improvement |
|---|---|---|---|---|
| 2024 | $5,264 | $350,500 | $0 | $0 |
| 2023 | $2,533 | $331,800 | $0 | $0 |
| 2022 | $0 | $313,100 | $100,000 | $213,100 |
| 2021 | $4,566 | $311,933 | $0 | $0 |
| 2020 | $4,566 | $310,767 | $0 | $0 |
| 2019 | $4,423 | $309,600 | $100,000 | $209,600 |
| 2018 | $4,242 | $288,433 | $0 | $0 |
| 2017 | $3,977 | $267,267 | $0 | $0 |
| 2016 | $3,365 | $246,100 | $0 | $0 |
| 2015 | $3,365 | $246,100 | $0 | $0 |
| 2014 | $3,365 | $246,100 | $0 | $0 |
Property History
| Date | Event | Price | Change | Sq Ft Price |
|---|---|---|---|---|
| 04/05/2025 04/05/25 | Pending | -- | -- | -- |
| 04/04/2025 04/04/25 | For Sale | $430,000 | -- | $201 / Sq Ft |
Deed History
| Date | Type | Sale Price | Title Company |
|---|---|---|---|
| Deed | $150,000 | -- | |
| Deed | $117,000 | -- |
Mortgage History
| Date | Status | Loan Amount | Loan Type |
|---|---|---|---|
| Closed | $55,000 | No Value Available |
About the Listing Agent

Meet Sandra, a Baltimore native where Baltimore has been her home since birth. A graduate from Towson State University, she is a seasoned real estate professional that knows Maryland like a true native. Residing in the area has helped her establish multiple relationships which gives her clients added value in their transaction. Relationship building is essential to being successful in the real estate business and this is what Sandra is known for. Sandra started her career on the mortgage
Sandra's Other Listings
Source: Bright MLS
MLS Number: MDBC2123288
APN: 08-1800000708
- 203 Deer Fox Ln
- 223 Deer Fox Ln
- 119 Cinder Rd
- 105 Springside Dr
- 117 Longdale Rd
- 112 Springside Dr
- 104 Welford Rd
- 19 Evans Ave
- 1901 Lyden Rd
- 208 Margate Rd
- 6 E Aylesbury Rd
- 108 Farview Ct
- 237 Chantrey Rd
- 34 Greenmeadow Dr
- 25 Haddington Rd
- 2412 Hartfell Rd
- 1505 Bedworth Rd
- 2203 Boxmere Rd
- 2416 Eastridge Rd
- 33 Thornhill Rd
