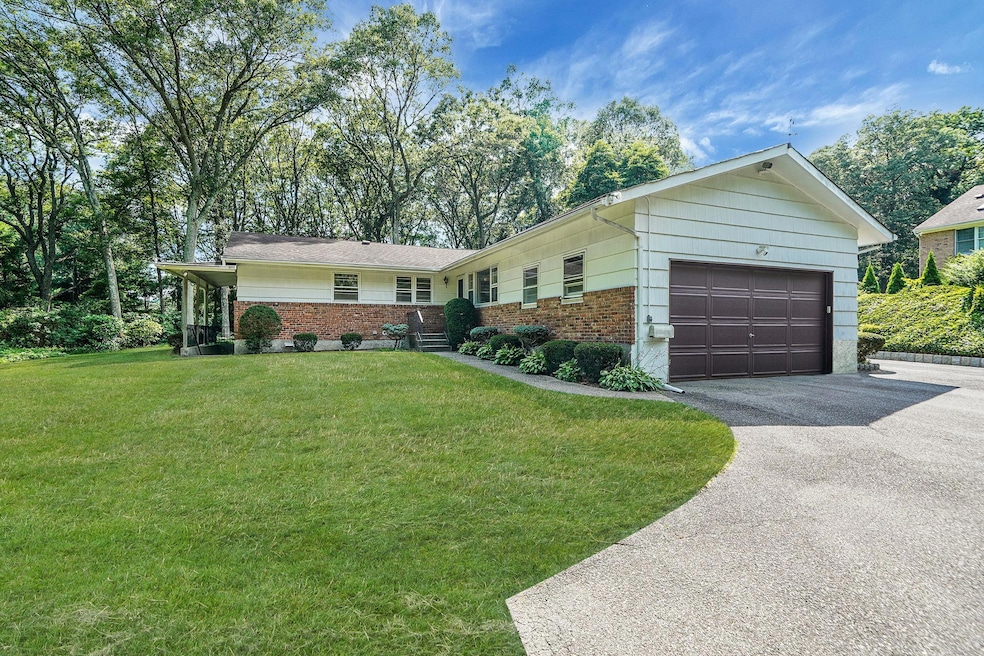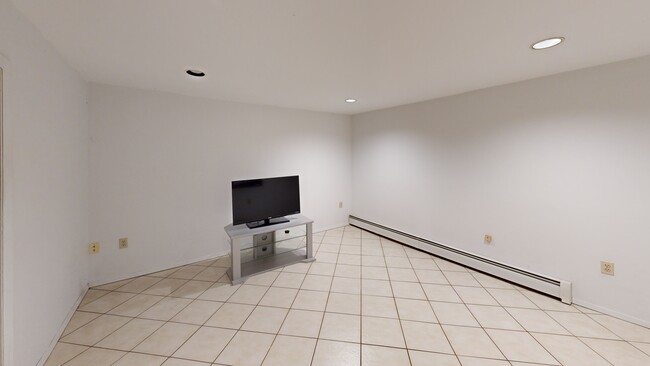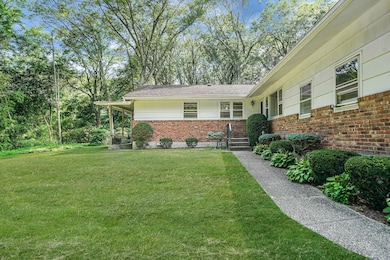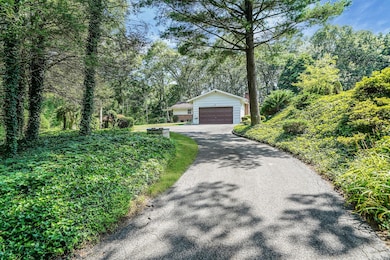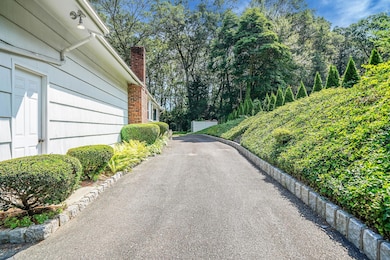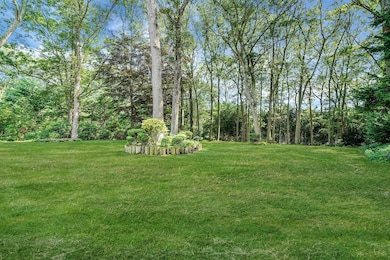
203 Deer Park Rd Dix Hills, NY 11746
Estimated payment $7,276/month
Highlights
- Property is near public transit
- Ranch Style House
- Eat-In Kitchen
- Vanderbilt Elementary School Rated A+
- 1 Fireplace
- Bathroom on Main Level
About This Home
Welcome to this 3-bedroom, 3-bath Ranch located in the Town of Huntington, within the highly regarded Half Hollow Hills School District. Set on 1.37 acres of private, park-like grounds, this property offers the ideal blend of open space and natural beauty.
The level backyard features lush, well-maintained grass, mature trees that offer a mix of shade and filtered sunlight, and a serene atmosphere perfect for relaxing, entertaining, or outdoor activities. Whether you envision a garden, patio, or a pool (with proper permits), this expansive lot provides a versatile canvas for future enhancements.
Inside, the home features a spacious kitchen with sliders leading to the deck, a formal dining area, and a large living room with a striking stone fireplace as the centerpiece. A full basement offers additional living space and, with proper permits, may be suitable for an accessory apartment or mother/daughter-style layout.
Additional highlights include a two-car garage and a peaceful setting in one of Dix Hills’ most desirable areas. While the home needs some TLC, it’s a rare opportunity to bring your vision to life on a truly special piece of property.
Sold “as is.”
Listing Agent
Signature Premier Properties Brokerage Phone: 631-585-8400 License #10301219292 Listed on: 07/14/2025

Home Details
Home Type
- Single Family
Est. Annual Taxes
- $19,320
Year Built
- Built in 1959
Lot Details
- 1.37 Acre Lot
- Landscaped
- Level Lot
- Back Yard
Parking
- 2 Car Garage
- Driveway
Home Design
- Ranch Style House
- Frame Construction
Interior Spaces
- 2,500 Sq Ft Home
- 1 Fireplace
- Partially Finished Basement
- Basement Fills Entire Space Under The House
- Dryer
Kitchen
- Eat-In Kitchen
- Electric Oven
- Dishwasher
Bedrooms and Bathrooms
- 3 Bedrooms
- En-Suite Primary Bedroom
- Bathroom on Main Level
- 3 Full Bathrooms
Location
- Property is near public transit
Schools
- Vanderbilt Elementary School
- Candlewood Middle School
- Half Hollow Hills High School West
Utilities
- Cooling System Mounted To A Wall/Window
- Baseboard Heating
- Heating System Uses Oil
- Cesspool
Listing and Financial Details
- Assessor Parcel Number 0400-248-00-01-00-003-000
Matterport 3D Tour
Floorplans
Map
Home Values in the Area
Average Home Value in this Area
Tax History
| Year | Tax Paid | Tax Assessment Tax Assessment Total Assessment is a certain percentage of the fair market value that is determined by local assessors to be the total taxable value of land and additions on the property. | Land | Improvement |
|---|---|---|---|---|
| 2024 | $16,072 | $4,900 | $700 | $4,200 |
| 2023 | $7,892 | $4,900 | $700 | $4,200 |
| 2022 | $15,441 | $4,900 | $700 | $4,200 |
| 2021 | $15,075 | $4,900 | $700 | $4,200 |
| 2020 | $14,890 | $4,900 | $700 | $4,200 |
| 2019 | $14,890 | $0 | $0 | $0 |
| 2018 | $14,014 | $4,900 | $700 | $4,200 |
| 2017 | $14,014 | $4,900 | $700 | $4,200 |
| 2016 | $13,695 | $4,900 | $700 | $4,200 |
| 2015 | -- | $4,900 | $700 | $4,200 |
| 2014 | -- | $4,900 | $700 | $4,200 |
Property History
| Date | Event | Price | List to Sale | Price per Sq Ft |
|---|---|---|---|---|
| 10/17/2025 10/17/25 | Price Changed | $1,075,000 | -8.5% | $430 / Sq Ft |
| 07/14/2025 07/14/25 | For Sale | $1,175,000 | -- | $470 / Sq Ft |
Purchase History
| Date | Type | Sale Price | Title Company |
|---|---|---|---|
| Interfamily Deed Transfer | -- | Advantage Title Agency | |
| Interfamily Deed Transfer | -- | Advantage Title Agency |
About the Listing Agent
Deborah's Other Listings
Source: OneKey® MLS
MLS Number: 889235
APN: 0400-248-00-01-00-003-000
- 19 Austin Ln
- 1088 Park Ave
- 5 Cooper Ave
- 3 Healy St Unit A
- 57 Sage Hollow Ct
- 14 Lantern St
- 17 Lantern St
- 22 Emerald Ln
- 7 Tree Hollow Ln Unit Guest House
- 200 Sutton Ct
- 34 Markwood Ln
- 29 Dillon Dr
- 39 Penny Dr
- 6A James St
- 5 Maplewood Rd Unit 2
- 1 Gilford Ct
- 44 Frazer Dr
- 12 Grafton St
- 10 Berry Ct
- 103 E 24th St
