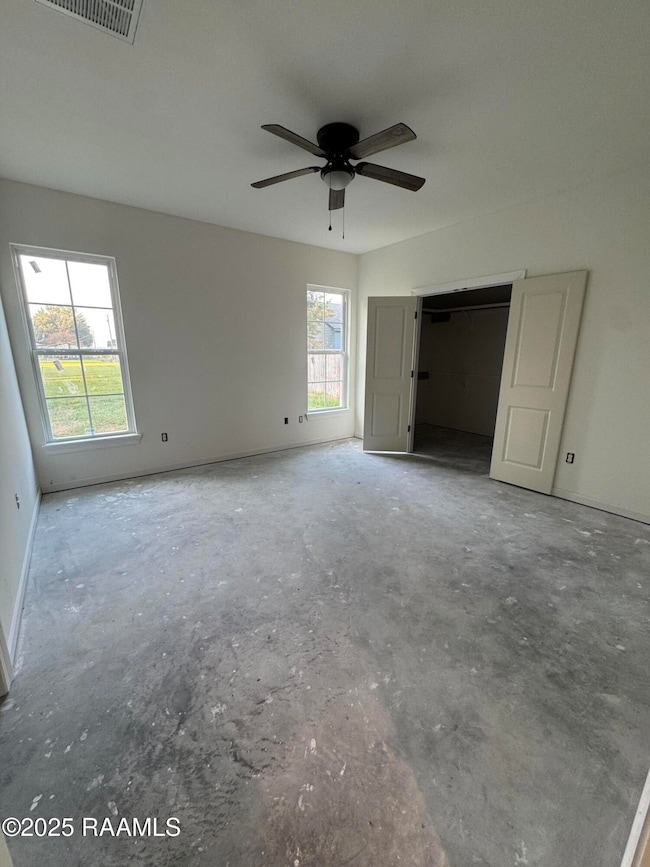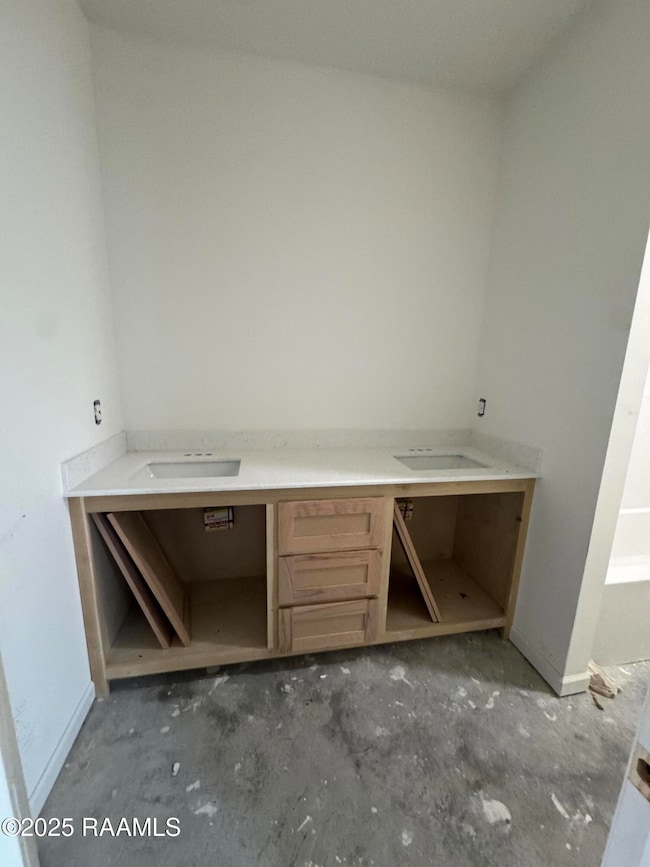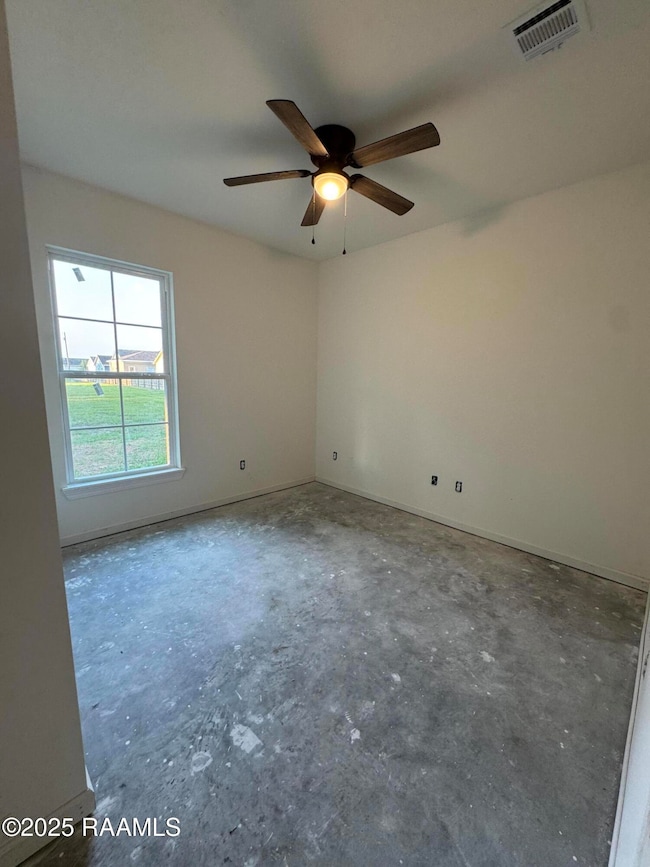203 Deerfield Loop Duson, LA 70529
North Lafayette Parish Neighborhood
3
Beds
2
Baths
1,317
Sq Ft
--
Built
Highlights
- New Construction
- High Ceiling
- Double Vanity
- Traditional Architecture
- Covered Patio or Porch
- Crown Molding
About This Home
Enjoy a peaceful subdivision surrounded by a country landscape, without a long commute. Featuring beautiful flooring throughout, a custom car port, and a highly functional patio that's perfect for entertaining. Along with a beautiful primary suite that contains a walk in closet, and more! Lease-Purchase Options available.
Home Details
Home Type
- Single Family
Est. Annual Taxes
- $88
Home Design
- New Construction
- Traditional Architecture
- Brick Exterior Construction
- Slab Foundation
- Frame Construction
- Composition Roof
- Vinyl Siding
Interior Spaces
- 1,317 Sq Ft Home
- 1-Story Property
- Crown Molding
- High Ceiling
- Attic Access Panel
- Washer and Electric Dryer Hookup
Kitchen
- Stove
- Kitchen Island
- Disposal
Bedrooms and Bathrooms
- 3 Bedrooms
- Walk-In Closet
- 2 Full Bathrooms
- Double Vanity
- Separate Shower
Parking
- 2 Parking Spaces
- 2 Carport Spaces
Schools
- C S Burke Elementary School
- Judice Middle School
- Acadiana High School
Additional Features
- Covered Patio or Porch
- Level Lot
- Central Heating and Cooling System
Listing and Financial Details
- 12 Month Lease Term
- Available 8/15/25
Community Details
Overview
- Built by CA Homes, LLC
- June Park Subdivision
Pet Policy
- Call for details about the types of pets allowed
Map
Source: REALTOR® Association of Acadiana
MLS Number: 2500001833
APN: 6103744
Nearby Homes
- 116 Stoneburg Dr
- 102 Deerfield Loop
- 124 Stoneburg Dr
- 2301 Ridge Rd
- 2426 Ridge Rd
- 6101 Louisiana 343
- 2500 Blk S Richfield Rd
- 3713 Ridge Rd
- 3601 Ridge Rd
- 3719 Ridge Rd
- 107 Cezanne Dr
- 7421 W Congress St
- 7515 W Congress St
- 7500 W Congress St
- 7301 W Congress St
- 7100blk W Congress St
- Lot 2 W Congress St
- 115 Ridgela Cir
- 2800 S Blk Richfield
- 2322 S Fieldspan Rd
- 209 Stanwell Ave
- 226 Sidney Oaks Dr
- 207 Barnsley Dr
- 223 Stanwell Ave
- 101 Acadian Lake Dr
- 1106 Ridge Rd
- 211 Winter Park Place
- 226 Oak Heights Dr
- 216 N Marigny Cir Unit B
- 118 Marigny Cir Unit A
- 117 Marigny Cir Unit A
- 209 G St
- 117 Steep Meadows Ln
- 304 Tall Meadows Ln
- 128 Emerald Star Ln
- 111 Southfield Pkwy
- 121 Courtney Dr
- 114 Hummingbird Ln Unit D
- 406 Scotsdale St
- 109 Courtney Dr






