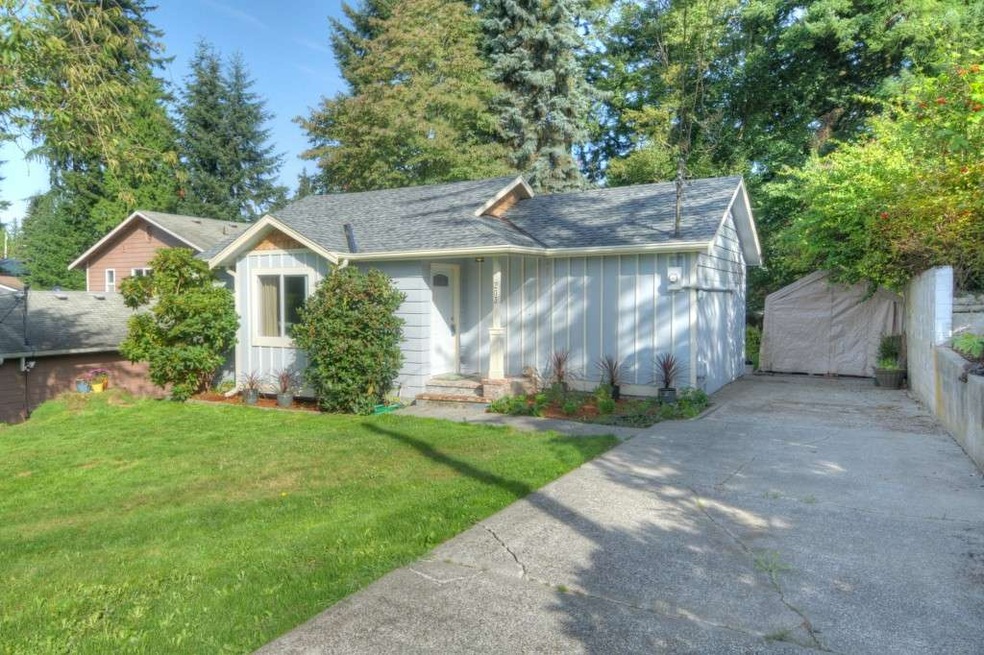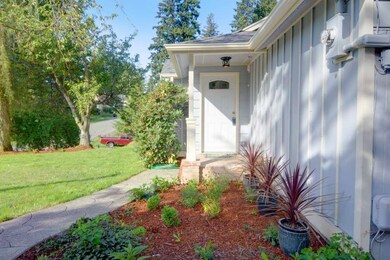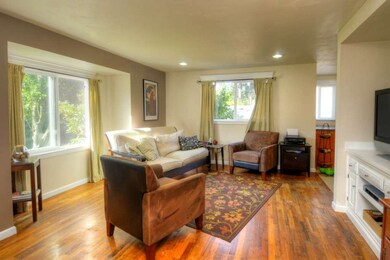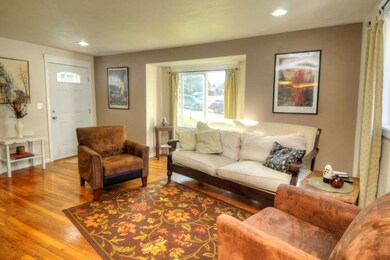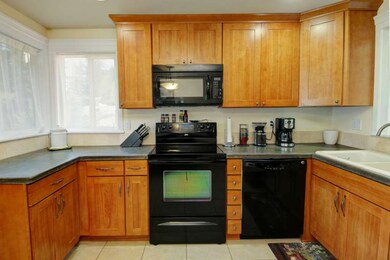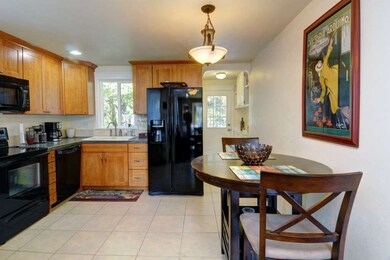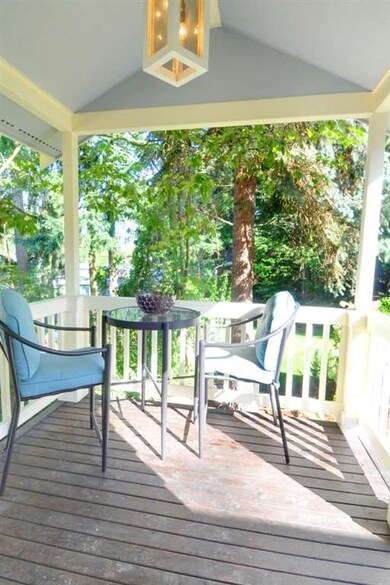203 E Beech St Everett, WA 98203
View Ridge Madison NeighborhoodAbout This Home
As of December 2024Charming Cottage-style Craftsman home has been completely rebuilt in 2012 including new kitchen w/custom concrete counters, tile floors, large windows & lots of workspace. Original hardwood floors & doors remain, bedrooms have new carpeting & designer paint throughout. New electrical & mostly new plumbing. Basement bonus room w/window for that third bedroom, project area or workout room! Newly landscaped/terraced yard w/covered deck for year-round enjoyment. New windows, roof & gutters, too!
Source: Northwest Multiple Listing Service (NWMLS)
MLS#: NWM546343
Ownership History
Purchase Details
Home Financials for this Owner
Home Financials are based on the most recent Mortgage that was taken out on this home.Purchase Details
Home Financials for this Owner
Home Financials are based on the most recent Mortgage that was taken out on this home.Purchase Details
Home Financials for this Owner
Home Financials are based on the most recent Mortgage that was taken out on this home.Purchase Details
Map
Property Details
Home Type
Other
Est. Annual Taxes
$3,765
Year Built
1950
Lot Details
0
Listing Details
- Condition: Remodeled
- Sq Ft Finished: 1114
- Form 17: Provided
- Special Features: None
- Year Built: 1950
Interior Features
- Appliances: Dishwasher, Garbage Disposal, Microwave, Range/Oven, Refrigerator
- Basement: Fully Finished
- Features: Double Pane/Storm Window
- Floor: Ceramic Tile, Hardwood, Laminate, Vinyl, Wall to Wall Carpet
- Water Heater Location: Basement-Electric
Exterior Features
- Roof: Composition
- Exterior: Wood
- Foundation: Poured Concrete
- Lot Details: Paved Street
- Roof: Composition
- Site Features: Cable TV, Deck, Dog Run, Partial Fence, Patio, RV Parking
- Lot Topography: Garden Space, Level, Partial Slope, Terraces, Wooded
Garage/Parking
- Parking Type: Off Street
Utilities
- Cooling: Forced Air
- Heating: Forced Air
- Appliances: Dishwasher, Garbage Disposal, Microwave, Range/Oven, Refrigerator
- Heating and Cooling: Forced Air
- Power Company: Sno Co PUD
- Sewer: Connected
- Sewer Company: City of Everett
- Water Company: City of Everett
- Water Source: Public
Schools
- School District: EV
Home Values in the Area
Average Home Value in this Area
Purchase History
| Date | Type | Sale Price | Title Company |
|---|---|---|---|
| Warranty Deed | $525,000 | Chicago Title | |
| Warranty Deed | -- | Chicago Title | |
| Warranty Deed | $212,500 | Cw Title | |
| Warranty Deed | $57,280 | Chicago Title Company |
Mortgage History
| Date | Status | Loan Amount | Loan Type |
|---|---|---|---|
| Open | $103,000 | New Conventional | |
| Previous Owner | $465,500 | New Conventional | |
| Previous Owner | $202,000 | New Conventional | |
| Previous Owner | $206,125 | New Conventional |
Property History
| Date | Event | Price | Change | Sq Ft Price |
|---|---|---|---|---|
| 12/10/2024 12/10/24 | Sold | $525,000 | 0.0% | $527 / Sq Ft |
| 11/17/2024 11/17/24 | Pending | -- | -- | -- |
| 11/14/2024 11/14/24 | For Sale | $525,000 | +7.1% | $527 / Sq Ft |
| 05/18/2022 05/18/22 | Sold | $490,000 | +3.2% | $492 / Sq Ft |
| 04/22/2022 04/22/22 | Pending | -- | -- | -- |
| 04/21/2022 04/21/22 | For Sale | $475,000 | +123.5% | $477 / Sq Ft |
| 11/15/2013 11/15/13 | Sold | $212,500 | 0.0% | $191 / Sq Ft |
| 10/15/2013 10/15/13 | Pending | -- | -- | -- |
| 10/09/2013 10/09/13 | Price Changed | $212,500 | -5.6% | $191 / Sq Ft |
| 09/20/2013 09/20/13 | For Sale | $225,000 | -- | $202 / Sq Ft |
Tax History
| Year | Tax Paid | Tax Assessment Tax Assessment Total Assessment is a certain percentage of the fair market value that is determined by local assessors to be the total taxable value of land and additions on the property. | Land | Improvement |
|---|---|---|---|---|
| 2025 | $3,765 | $435,200 | $345,000 | $90,200 |
| 2024 | $3,765 | $437,200 | $347,000 | $90,200 |
| 2023 | $4,105 | $498,700 | $352,000 | $146,700 |
| 2022 | $3,469 | $378,000 | $254,000 | $124,000 |
| 2020 | $3,415 | $303,500 | $203,000 | $100,500 |
| 2019 | $3,175 | $284,000 | $190,000 | $94,000 |
| 2018 | $2,951 | $242,000 | $154,000 | $88,000 |
| 2017 | $2,686 | $219,400 | $131,000 | $88,400 |
| 2016 | $2,258 | $193,800 | $109,000 | $84,800 |
| 2015 | $2,031 | $164,200 | $89,000 | $75,200 |
| 2013 | $1,087 | $77,400 | $58,000 | $19,400 |
Source: Northwest Multiple Listing Service (NWMLS)
MLS Number: NWM546343
APN: 003714-000-042-00
- 6307 1st Dr SE
- 411 Rose Way
- 610 Rose Way
- 6612 Cady Rd
- 6407 Cady Rd Unit C
- 701 Pecks Dr
- 6014 East Dr
- 7030 Lower Ridge Rd Unit A
- 14 60th Place SE
- 6005 Pebble Place
- 820 E Cady Rd Unit A305
- 820 E Cady Rd Unit B203
- 820 Cady Rd Unit D201
- 820 Cady Rd Unit F102
- 5925 4th Dr W
- 323 75th St SE Unit A14
- 6916 Rainier Dr Unit A
- 6916 Rainier Dr Unit C
- 6916 Rainier Dr Unit B
- 747 75th St SE Unit B203
