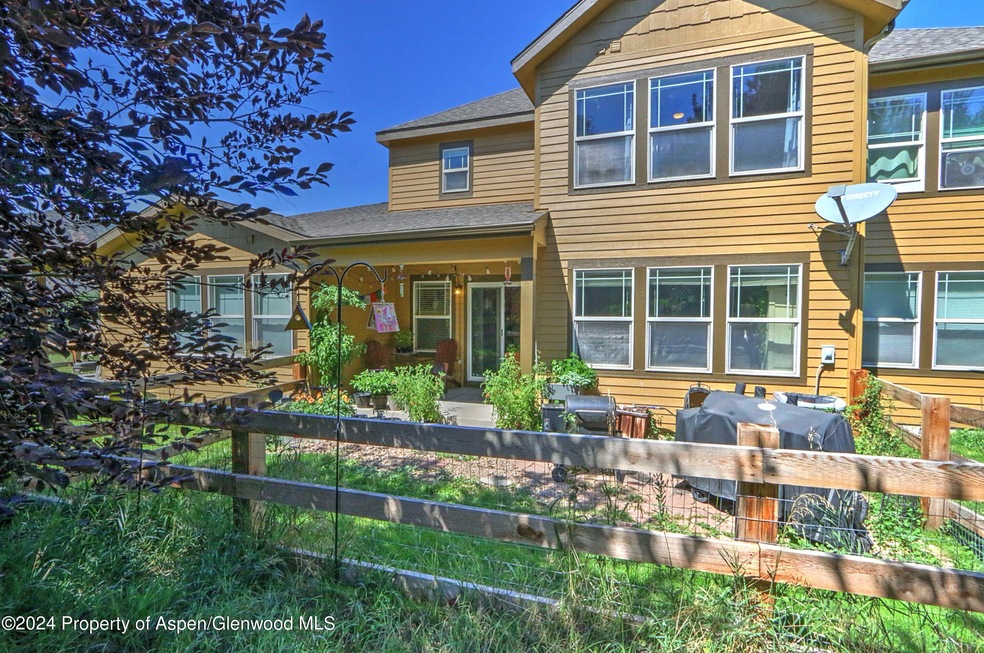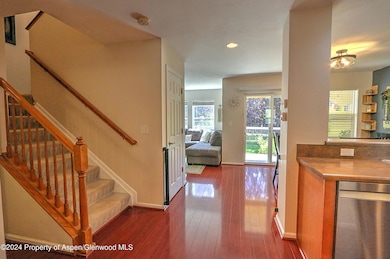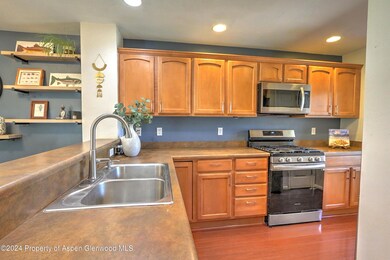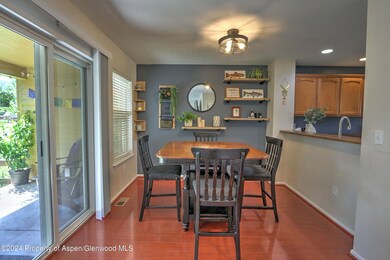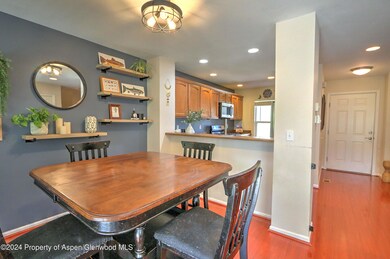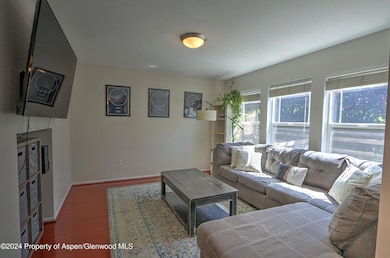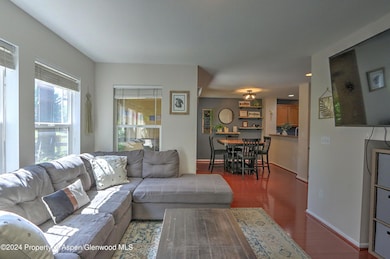
203 E Cathedral Ct New Castle, CO 81647
New Castle NeighborhoodHighlights
- Green Building
- Views
- Resident Manager or Management On Site
- Cul-De-Sac
- Patio
- Laundry Room
About This Home
As of November 2024Don't miss this opportunity! Priced $25,000 below market value, this home is ready for a quick sale because the sellers have already found their dream home!
As you step inside, you will be greeted by hardwood floors that flow throughout the main floor. The living and dining area are perfect for hosting gatherings with friends and family. The kitchen boasts stainless steel appliances and plenty of counter space for all your cooking needs.
As you make your way upstairs, you will find three spacious bedrooms, including the primary suite. The ensuite bathroom is complete with dual sink, a shower tub combo and walk in closet. The other two bedrooms are also located on the upper level both with hardwood flooring, along with another full bathroom in the hallway. You will also find large closets and plenty of storage throughout the home, making it easy to keep things organized and clutter-free.
Step outside and enjoy the private backyard with mature trees, and a covered deck, perfect for relaxing or hosting a BBQ. With a playground, Hot Shot park, and basketball courts just steps away, there is no shortage of fun and activities for everyone. In close proximity to multiple parks and hiking trails, you can easily explore all Colorado has to offer.
Last Agent to Sell the Property
Keller Williams Colorado West Realty (GWS) Brokerage Phone: (970) 945-8988 License #100055301 Listed on: 09/17/2024

Townhouse Details
Home Type
- Townhome
Est. Annual Taxes
- $1,739
Year Built
- Built in 2007
Lot Details
- 2,765 Sq Ft Lot
- Cul-De-Sac
- Northwest Facing Home
- Fenced
- Sprinkler System
- Landscaped with Trees
- Property is in excellent condition
HOA Fees
- $206 Monthly HOA Fees
Home Design
- Frame Construction
- Composition Roof
- Composition Shingle Roof
- Wood Siding
- Stone Siding
Interior Spaces
- 1,392 Sq Ft Home
- 2-Story Property
- Ceiling Fan
- Crawl Space
- Property Views
Kitchen
- Range
- Microwave
- Dishwasher
Bedrooms and Bathrooms
- 3 Bedrooms
Laundry
- Laundry Room
- Dryer
- Washer
Parking
- 1 Car Garage
- Carport
- Common or Shared Parking
Utilities
- Forced Air Heating and Cooling System
- Heating System Uses Natural Gas
- Water Rights Not Included
Additional Features
- Green Building
- Patio
- Mineral Rights Excluded
Listing and Financial Details
- Assessor Parcel Number 212331160002
- Seller Concessions Not Offered
Community Details
Overview
- Association fees include contingency fund, management, sewer, insurance, snow removal, ground maintenance
- Villas At The Peak Townhomes Subdivision
- On-Site Maintenance
Recreation
- Snow Removal
Pet Policy
- Only Owners Allowed Pets
Security
- Resident Manager or Management On Site
Ownership History
Purchase Details
Home Financials for this Owner
Home Financials are based on the most recent Mortgage that was taken out on this home.Purchase Details
Home Financials for this Owner
Home Financials are based on the most recent Mortgage that was taken out on this home.Purchase Details
Home Financials for this Owner
Home Financials are based on the most recent Mortgage that was taken out on this home.Purchase Details
Home Financials for this Owner
Home Financials are based on the most recent Mortgage that was taken out on this home.Purchase Details
Home Financials for this Owner
Home Financials are based on the most recent Mortgage that was taken out on this home.Similar Homes in New Castle, CO
Home Values in the Area
Average Home Value in this Area
Purchase History
| Date | Type | Sale Price | Title Company |
|---|---|---|---|
| Special Warranty Deed | $499,000 | Title Company Of The Rockies | |
| Special Warranty Deed | $499,000 | Title Company Of The Rockies | |
| Interfamily Deed Transfer | -- | Mortgage Information Svcs In | |
| Warranty Deed | $279,000 | Land Title Guarantee Company | |
| Warranty Deed | $334,000 | Land Title Guarantee Company | |
| Special Warranty Deed | $278,699 | Land Title Guarantee Company |
Mortgage History
| Date | Status | Loan Amount | Loan Type |
|---|---|---|---|
| Open | $449,100 | New Conventional | |
| Closed | $449,100 | New Conventional | |
| Previous Owner | $291,005 | FHA | |
| Previous Owner | $10,145 | FHA | |
| Previous Owner | $273,946 | FHA | |
| Previous Owner | $270,682 | New Conventional | |
| Previous Owner | $267,200 | Purchase Money Mortgage | |
| Previous Owner | $215,800 | Purchase Money Mortgage |
Property History
| Date | Event | Price | Change | Sq Ft Price |
|---|---|---|---|---|
| 11/01/2024 11/01/24 | Sold | $499,000 | 0.0% | $358 / Sq Ft |
| 09/17/2024 09/17/24 | For Sale | $499,000 | 0.0% | $358 / Sq Ft |
| 09/02/2024 09/02/24 | Pending | -- | -- | -- |
| 08/30/2024 08/30/24 | For Sale | $499,000 | +78.9% | $358 / Sq Ft |
| 10/13/2016 10/13/16 | Sold | $279,000 | -4.5% | $200 / Sq Ft |
| 09/02/2016 09/02/16 | Pending | -- | -- | -- |
| 07/14/2016 07/14/16 | For Sale | $292,000 | -- | $210 / Sq Ft |
Tax History Compared to Growth
Tax History
| Year | Tax Paid | Tax Assessment Tax Assessment Total Assessment is a certain percentage of the fair market value that is determined by local assessors to be the total taxable value of land and additions on the property. | Land | Improvement |
|---|---|---|---|---|
| 2024 | $1,934 | $27,910 | $4,140 | $23,770 |
| 2023 | $1,934 | $27,910 | $4,140 | $23,770 |
| 2022 | $1,520 | $22,910 | $3,480 | $19,430 |
| 2021 | $1,731 | $23,560 | $3,580 | $19,980 |
| 2020 | $1,490 | $22,130 | $2,860 | $19,270 |
| 2019 | $1,437 | $22,130 | $2,860 | $19,270 |
| 2018 | $1,207 | $18,410 | $2,660 | $15,750 |
| 2017 | $1,045 | $18,410 | $2,660 | $15,750 |
| 2016 | $988 | $18,440 | $1,750 | $16,690 |
| 2015 | $913 | $18,440 | $1,750 | $16,690 |
| 2014 | $645 | $12,800 | $1,830 | $10,970 |
Agents Affiliated with this Home
-
Alisha Riddile

Seller's Agent in 2024
Alisha Riddile
Keller Williams Colorado West Realty (GWS)
(970) 444-2289
21 in this area
72 Total Sales
-
Ashley Eberly
A
Buyer's Agent in 2024
Ashley Eberly
Coldwell Banker Mason Morse-Willits
(970) 300-4803
8 in this area
34 Total Sales
-
Judy Glazer

Seller's Agent in 2016
Judy Glazer
Compass Aspen
(703) 929-0463
102 Total Sales
-
n
Buyer's Agent in 2016
non- member
Non-Member Office
Map
Source: Aspen Glenwood MLS
MLS Number: 185290
APN: R044140
- 39 Redstone Dr
- 510 S Wildhorse Dr
- 12 Marys Way
- 41 Red Cloud Ct
- 474 Palmetto Dr
- 861 Ute Cir
- 42 Buckskin Cir
- 572 E Main St
- 152 Blackhawk Dr
- 168 Blackhawk Dr
- 316 W Main St
- 198 Blackhawk Dr
- 279 Whitehorse Dr
- 249 Whitehorse Dr
- 37 White Feather Dr
- 440 Stage Coach Ln
- 656 Alder Ridge Ln
- 46 Antler Loop
- 41 Whitetail Dr
- 117 Spur Dr
