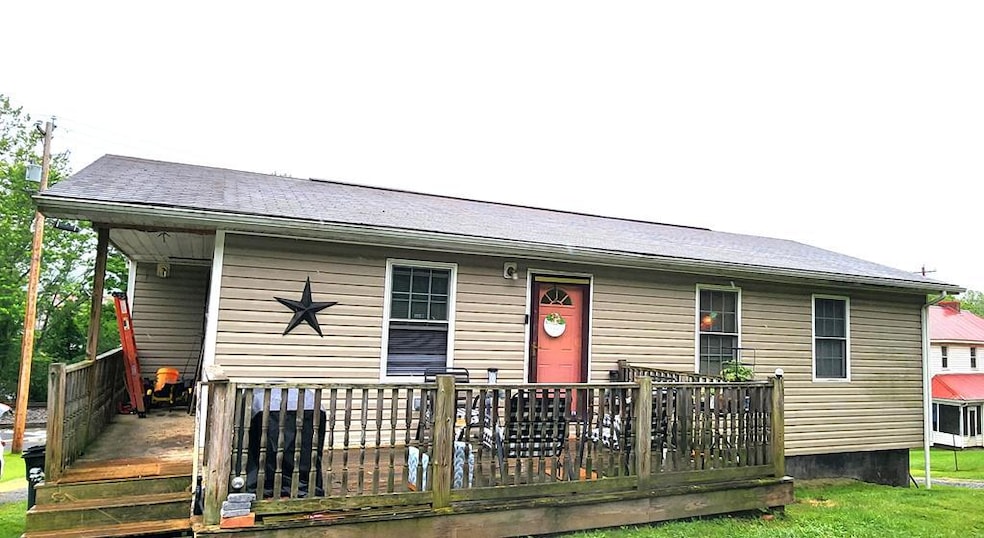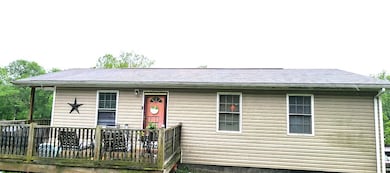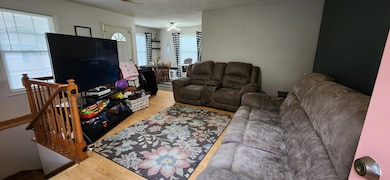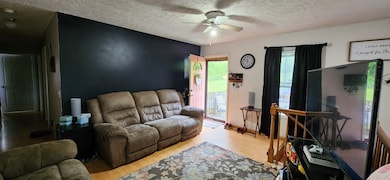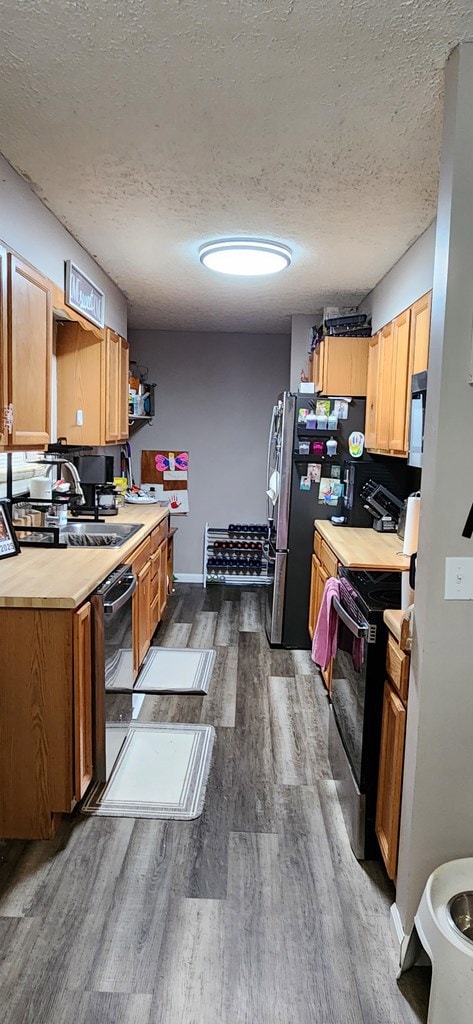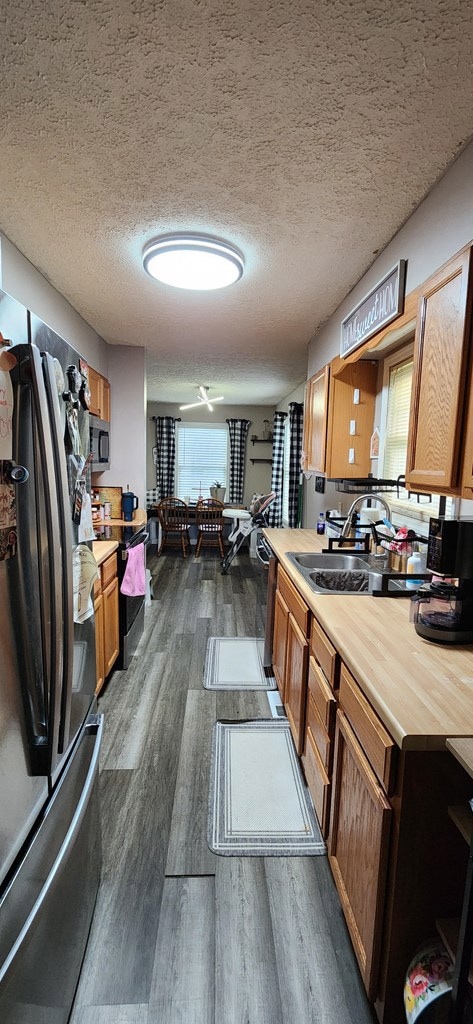
203 E Chilhowie St Marion, VA 24354
Estimated payment $1,127/month
Highlights
- Newly Painted Property
- Porch
- Bathroom on Main Level
- No HOA
- Cooling Available
- Tile Flooring
About This Home
First time on the market! This charming home offers an eat in kitchen, 3 bedrooms, and one full bath on the main floor and 2 bedrooms, a full bath, laundry room, and storage room on the lower level. Ample parking with a good- sized yard. Move in ready and within town limits!
Listing Agent
Uptown Properties LLC Brokerage Email: 2766233718, rhymers@ymail.com License #0225249999 Listed on: 05/26/2025
Home Details
Home Type
- Single Family
Est. Annual Taxes
- $929
Year Built
- Built in 2007
Lot Details
- 0.31 Acre Lot
- Irregular Lot
- Cleared Lot
Home Design
- Newly Painted Property
- Block Foundation
- Fire Rated Drywall
- Shingle Roof
- Block Exterior
- Vinyl Siding
Interior Spaces
- 1,800 Sq Ft Home
- 2-Story Property
- Ceiling Fan
- Window Treatments
- Fire and Smoke Detector
- Laundry on lower level
Kitchen
- Oven or Range
- Microwave
- Dishwasher
Flooring
- Carpet
- Laminate
- Tile
Bedrooms and Bathrooms
- 5 Bedrooms | 3 Main Level Bedrooms
- Bathroom on Main Level
- 2 Full Bathrooms
Partially Finished Basement
- Basement Fills Entire Space Under The House
- Interior and Exterior Basement Entry
Parking
- Gravel Driveway
- Open Parking
Outdoor Features
- Porch
Schools
- Marion Elementary School
- Marion Middle School
- Marion Senior High School
Utilities
- Cooling Available
- Heat Pump System
- Electric Water Heater
- High Speed Internet
- Cable TV Available
Community Details
- No Home Owners Association
Listing and Financial Details
- Tax Lot 2
Map
Home Values in the Area
Average Home Value in this Area
Tax History
| Year | Tax Paid | Tax Assessment Tax Assessment Total Assessment is a certain percentage of the fair market value that is determined by local assessors to be the total taxable value of land and additions on the property. | Land | Improvement |
|---|---|---|---|---|
| 2024 | $183 | $5,000 | $5,000 | $0 |
| 2023 | $183 | $5,000 | $5,000 | $0 |
| 2022 | $183 | $5,000 | $5,000 | $0 |
| 2021 | $183 | $5,000 | $5,000 | $0 |
| 2020 | $183 | $5,000 | $5,000 | $0 |
| 2019 | $183 | $5,000 | $5,000 | $0 |
| 2018 | $183 | $5,000 | $5,000 | $0 |
| 2017 | $183 | $5,000 | $5,000 | $0 |
| 2016 | $183 | $5,000 | $5,000 | $0 |
| 2015 | $183 | $0 | $0 | $0 |
| 2014 | $183 | $0 | $0 | $0 |
Property History
| Date | Event | Price | Change | Sq Ft Price |
|---|---|---|---|---|
| 06/01/2025 06/01/25 | Price Changed | $190,000 | -4.8% | $106 / Sq Ft |
| 05/26/2025 05/26/25 | For Sale | $199,500 | -- | $111 / Sq Ft |
Purchase History
| Date | Type | Sale Price | Title Company |
|---|---|---|---|
| Quit Claim Deed | -- | -- | |
| Deed | -- | -- |
Mortgage History
| Date | Status | Loan Amount | Loan Type |
|---|---|---|---|
| Open | $37,829 | Purchase Money Mortgage |
Similar Homes in Marion, VA
Source: Southwest Virginia Association of REALTORS®
MLS Number: 99924
APN: 190-88-2A
- 215 Broad St Unit D
- 211 Broad St
- 1421 N Main St Unit 5
- 442 Adwolfe Rd
- 248 Overlook Dr
- 525 Sulphur Spring Rd Unit 3
- 107 Carolina Ave Unit B
- 13060 Lindell Rd Unit C
- 157 Baby St
- 405 Ballou Mills Rd
- 16240 Amanda Ln
- 17228 Ashley Hills Cir Unit 3
- 1175 Willow Run Dr
- 108 3rd Ave Unit 6
- 415 Baugh Ln NE Unit A
