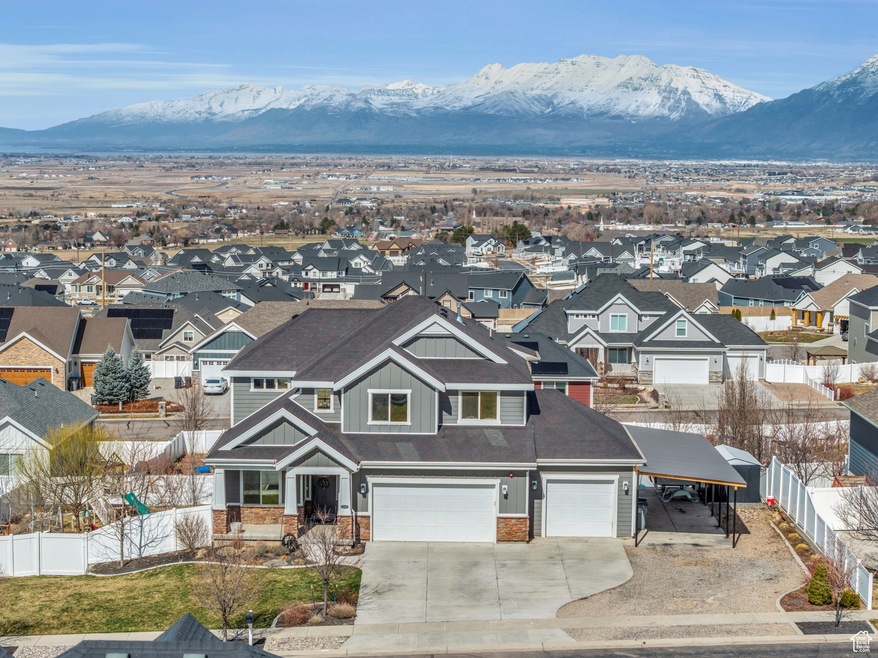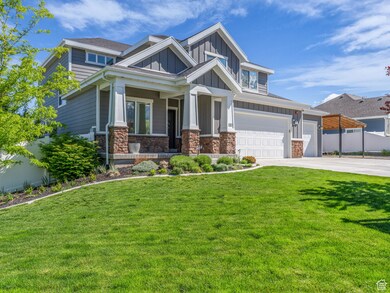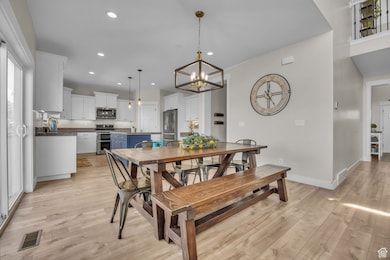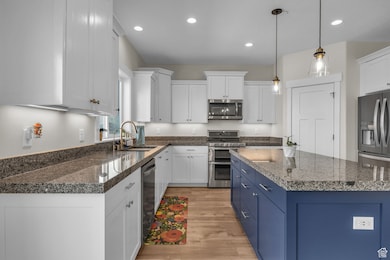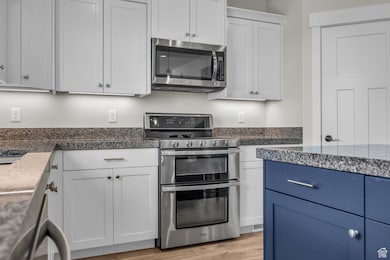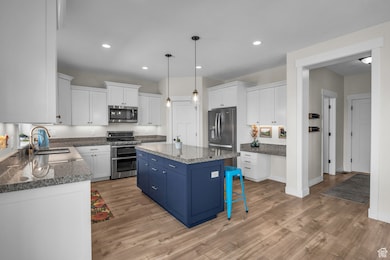
203 E Deer Run Loop Unit 40 Payson, UT 84651
Estimated payment $4,637/month
Highlights
- Lake View
- Secluded Lot
- Granite Countertops
- Fruit Trees
- Vaulted Ceiling
- No HOA
About This Home
This home truly has it all - including some of the best views in Elk Ridge! Stepping into the open floorplan with 20ft tall entry and living room ceilings, the first thing you'll notice is the breathtaking view of the entire valley enjoyed from the four picture windows. The spacious kitchen boasts a gas range, large walk-in pantry, gold-series appliances, oversized workstation sink with touchless faucet, ample counter space, and amazing views to enjoy while cooking. Off the dining room is a large Trex deck perfect for entertaining or simply relaxing and soaking in the scenery. The fully finished, walkout basement offers added versatility. The bright windows and 9ft ceilings with extra sound insulation make this space not even feel like a basement. Whether for someone to enjoy a room away from the rest, multi-generational living, or a rental unit - this basement has potential with pre-plumbing for a kitchenette, as well as additional laundry hookups already installed. The home was recently updated with luxury 10.3mm LVP flooring on the main floor and basement, paint throughout, and cozy plush carpeting upstairs. The top level embraces family living with 2 bedrooms and a full bath, plus the master suite with spacious closet, double sinks, large walk-in shower and spacious soaking tub. The mature, fully usable yard is equipped with a Wi-Fi-enabled smart sprinkler and drip system, fruit trees, a gas firepit, and more. This established space boasts huge trees, shrubs, and perennial flowers you won't get with a new build! Car enthusiasts and hobbyists will appreciate the heated, insulated, and extended garage with 220V power - offering plenty of room for projects and storage. This home is loaded with high-end features, including: Dual-zoned HVAC, two water heaters, water softener, Culligan water filtration & reverse osmosis system, smart bulb Photocell-controlled exterior lighting for energy efficiency and customizable colors, fiber internet connections, and more. Don't miss this incredible opportunity to own a move-in-ready home with unbeatable views, luxury features, and income potential! Preferred Lender Incentive: How it works Use our preferred lender to receive - $20,000 seller concessions to use as a lender credit. Credits can be used for the following - Closing Costs: Lower your out-of-pocket expenses. - Discount Points: Buy down your interest rate for long-term savings -Temporary Rate Buy-down: Secure a lower rate at the start of your loan.
Last Listed By
Lacee Smith
Unity Group Real Estate LLC License #8069560 Listed on: 03/12/2025
Home Details
Home Type
- Single Family
Est. Annual Taxes
- $3,480
Year Built
- Built in 2017
Lot Details
- 0.35 Acre Lot
- Property is Fully Fenced
- Landscaped
- Secluded Lot
- Fruit Trees
- Mature Trees
- Property is zoned Single-Family
Parking
- 4 Car Attached Garage
- 2 Carport Spaces
Property Views
- Lake
- Mountain
- Valley
Home Design
- Stone Siding
- Asphalt
Interior Spaces
- 3,572 Sq Ft Home
- 3-Story Property
- Vaulted Ceiling
- Ceiling Fan
- Self Contained Fireplace Unit Or Insert
- Gas Log Fireplace
- Double Pane Windows
- Blinds
- French Doors
- Sliding Doors
- Smart Doorbell
- Den
- Carpet
- Fire and Smoke Detector
- Gas Dryer Hookup
Kitchen
- Gas Oven
- Gas Range
- Free-Standing Range
- Microwave
- Granite Countertops
- Disposal
Bedrooms and Bathrooms
- 5 Bedrooms
- Walk-In Closet
- Bathtub With Separate Shower Stall
Basement
- Walk-Out Basement
- Basement Fills Entire Space Under The House
- Exterior Basement Entry
- Apartment Living Space in Basement
- Natural lighting in basement
Eco-Friendly Details
- Sprinkler System
Outdoor Features
- Covered patio or porch
- Storage Shed
- Play Equipment
Schools
- Mt Loafer Elementary School
- Salem Jr Middle School
- Salem Hills High School
Utilities
- Central Heating and Cooling System
- Natural Gas Connected
Community Details
- No Home Owners Association
- Doe Hill Estates Subdivision
Listing and Financial Details
- Assessor Parcel Number 37-267-0040
Map
Home Values in the Area
Average Home Value in this Area
Tax History
| Year | Tax Paid | Tax Assessment Tax Assessment Total Assessment is a certain percentage of the fair market value that is determined by local assessors to be the total taxable value of land and additions on the property. | Land | Improvement |
|---|---|---|---|---|
| 2024 | $3,482 | $357,775 | $0 | $0 |
| 2023 | $3,510 | $361,570 | $0 | $0 |
| 2022 | $3,842 | $389,565 | $0 | $0 |
| 2021 | $3,206 | $502,800 | $135,100 | $367,700 |
| 2020 | $2,855 | $434,400 | $122,800 | $311,600 |
| 2019 | $2,637 | $408,900 | $114,900 | $294,000 |
| 2018 | $1,721 | $255,500 | $110,900 | $144,600 |
| 2017 | $1,399 | $110,900 | $0 | $0 |
| 2016 | $1,229 | $95,100 | $0 | $0 |
| 2015 | $931 | $70,600 | $0 | $0 |
| 2014 | $877 | $66,900 | $0 | $0 |
Property History
| Date | Event | Price | Change | Sq Ft Price |
|---|---|---|---|---|
| 06/02/2025 06/02/25 | Price Changed | $819,000 | -0.1% | $229 / Sq Ft |
| 05/12/2025 05/12/25 | Price Changed | $820,000 | -1.8% | $230 / Sq Ft |
| 03/17/2025 03/17/25 | Price Changed | $835,000 | -1.2% | $234 / Sq Ft |
| 03/12/2025 03/12/25 | For Sale | $845,000 | -- | $237 / Sq Ft |
Purchase History
| Date | Type | Sale Price | Title Company |
|---|---|---|---|
| Warranty Deed | -- | Meridian Title Co | |
| Warranty Deed | -- | Meridian Title | |
| Warranty Deed | -- | Meridian Title Co | |
| Warranty Deed | -- | Meridian Title Co |
Mortgage History
| Date | Status | Loan Amount | Loan Type |
|---|---|---|---|
| Open | $40,000 | Credit Line Revolving | |
| Open | $397,900 | New Conventional | |
| Closed | $402,812 | New Conventional | |
| Previous Owner | $250,000 | Stand Alone Refi Refinance Of Original Loan | |
| Previous Owner | $250,000 | Purchase Money Mortgage |
Similar Homes in the area
Source: UtahRealEstate.com
MLS Number: 2069790
APN: 37-267-0040
- 1677 S 130 W Unit 46
- 1066 N Christley Ln
- 1177 N Christley Ln
- 125 E Christley Ln
- 80 Pheasant Glen
- 880 N Rocky Mountain Way
- 1664 S 210 W
- 343 W Deer Creek Trail
- 1226 N Horizon View Loop
- 1244 N Washougal
- 1318 N Horizon View Loop
- 1678 S 130 W Unit 48
- 1688 S 130 W
- 138 W Reo Dr
- 1567 S 210 W Unit 27
- 302 W Horizon View Loop Unit 35
- 1209 N Bramble Place Unit LOT 29
- 183 Ama Fille Ln N
- 643 N Cosette Cove Unit 32
- 1471 S 130 W Unit 37
