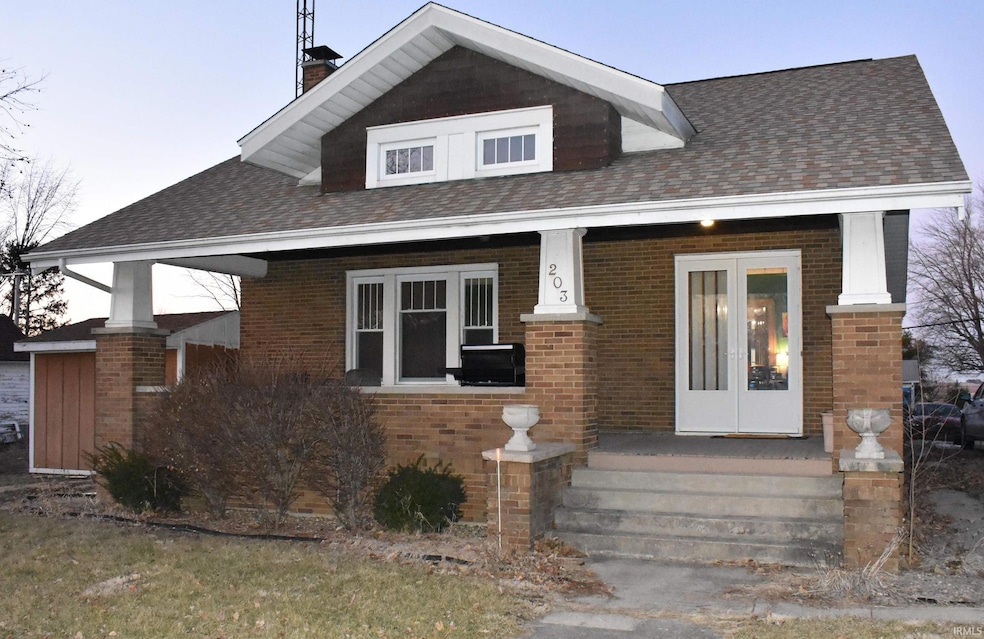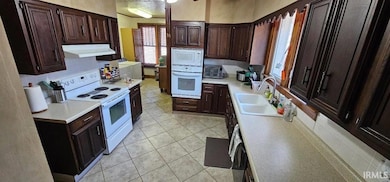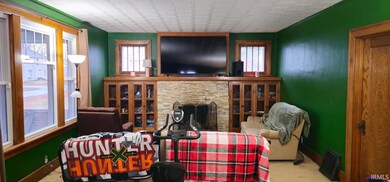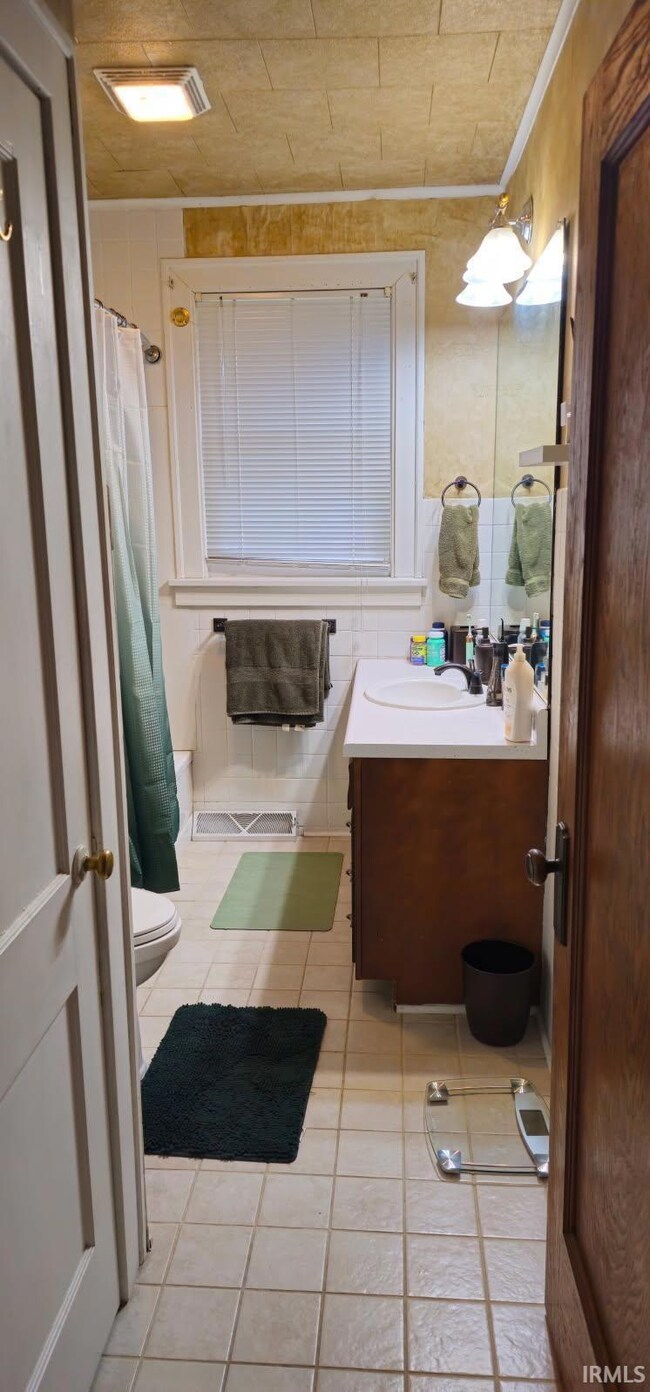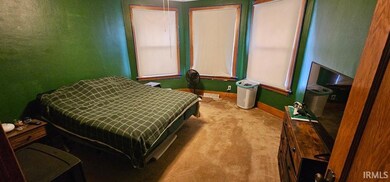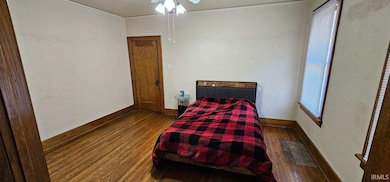Highlights
- Living Room with Fireplace
- Built-in Bookshelves
- Forced Air Heating and Cooling System
- 2 Car Detached Garage
- 1-Story Property
- Level Lot
About This Home
As of April 2025All-brick ranch that is pound for pound the toughest house around. Plenty of custom details from the built-ins by the wood fireplace to the safe room hidden behind retro bar with wood smoker. Great sunroom off 1 of the 2 bedrooms and the living and dining rooms provide ample space off of the sizeable kitchen. Affordable with quality.
Last Agent to Sell the Property
Weichert Realtors Len Wilson Brokerage Phone: 765-250-4644

Home Details
Home Type
- Single Family
Est. Annual Taxes
- $1,041
Year Built
- Built in 1922
Lot Details
- 8,712 Sq Ft Lot
- Lot Dimensions are 66x132
- Level Lot
Parking
- 2 Car Detached Garage
Home Design
- Brick Exterior Construction
- Asphalt Roof
Interior Spaces
- 1-Story Property
- Built-in Bookshelves
- Gas Log Fireplace
- Living Room with Fireplace
- 2 Fireplaces
Bedrooms and Bathrooms
- 2 Bedrooms
- 1 Full Bathroom
Partially Finished Basement
- Fireplace in Basement
- 2 Bedrooms in Basement
- Crawl Space
Schools
- Prairie Crossing Elementary School
- Benton Central Middle School
- Benton Central High School
Utilities
- Forced Air Heating and Cooling System
- Heating System Uses Gas
- Propane
- Septic System
Listing and Financial Details
- Assessor Parcel Number 04-15-35-112-038.000-009
Map
Home Values in the Area
Average Home Value in this Area
Property History
| Date | Event | Price | Change | Sq Ft Price |
|---|---|---|---|---|
| 04/07/2025 04/07/25 | Sold | $120,000 | 0.0% | $64 / Sq Ft |
| 02/14/2025 02/14/25 | Price Changed | $120,000 | -7.7% | $64 / Sq Ft |
| 02/01/2025 02/01/25 | For Sale | $130,000 | +22.6% | $70 / Sq Ft |
| 12/27/2023 12/27/23 | Sold | $106,000 | -3.5% | $57 / Sq Ft |
| 11/26/2023 11/26/23 | Pending | -- | -- | -- |
| 10/24/2023 10/24/23 | For Sale | $109,900 | -- | $59 / Sq Ft |
Tax History
| Year | Tax Paid | Tax Assessment Tax Assessment Total Assessment is a certain percentage of the fair market value that is determined by local assessors to be the total taxable value of land and additions on the property. | Land | Improvement |
|---|---|---|---|---|
| 2024 | $957 | $122,500 | $3,300 | $119,200 |
| 2023 | $1,036 | $113,200 | $3,300 | $109,900 |
| 2022 | $1,051 | $110,900 | $3,300 | $107,600 |
| 2021 | $904 | $101,600 | $3,300 | $98,300 |
| 2020 | $596 | $82,200 | $3,300 | $78,900 |
| 2019 | $426 | $64,500 | $3,300 | $61,200 |
| 2018 | $311 | $64,500 | $3,300 | $61,200 |
| 2017 | $1,202 | $59,600 | $3,300 | $56,300 |
| 2016 | $1,053 | $52,400 | $3,300 | $49,100 |
| 2014 | $958 | $47,900 | $1,900 | $46,000 |
| 2013 | $958 | $47,400 | $1,900 | $45,500 |
Mortgage History
| Date | Status | Loan Amount | Loan Type |
|---|---|---|---|
| Open | $115,995 | New Conventional | |
| Previous Owner | $104,500 | New Conventional | |
| Previous Owner | $100,700 | New Conventional |
Deed History
| Date | Type | Sale Price | Title Company |
|---|---|---|---|
| Warranty Deed | -- | None Listed On Document | |
| Personal Reps Deed | -- | None Listed On Document | |
| Deed | $13,000 | Benton Co Abstract & Title |
Source: Indiana Regional MLS
MLS Number: 202503247
APN: 04-15-35-112-038.000-009
- 2805 E 300 Rd N
- 6528 N Goodwine St
- 306 N Washington St
- 206 N Smith St
- 302 S Clinton St
- 203 N Clinton St
- 105 S Old Us Highway 41
- 864 E Young Ave
- 814 E Mcneil Ave
- 856 E Washington St
- 503 N 7th St
- 840 E Lincoln St
- 850 E Chestnut St
- 508 E Mcneil Ave
- 601 E Penn St
- 2700 E 600 Rd N
- 409 E Honeywell Ave
- 811 N 3rd St
- 619 S 4th St
- 18291 Illinois 9
