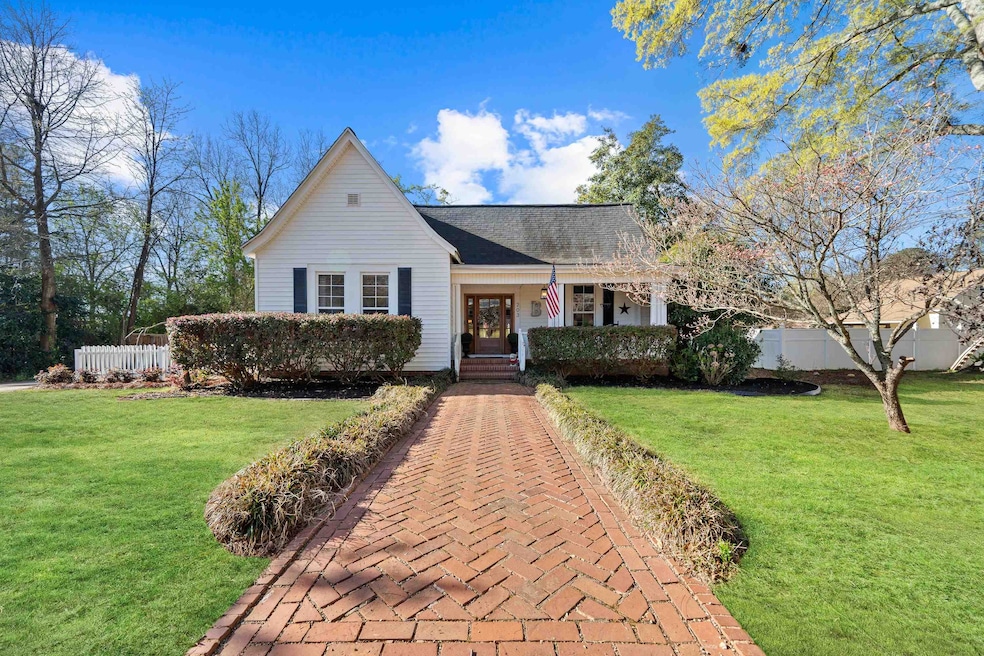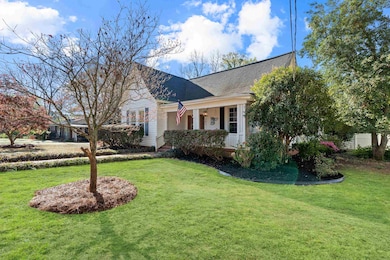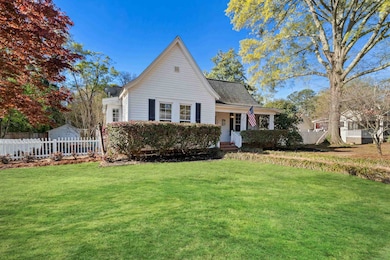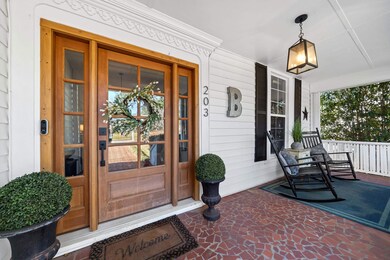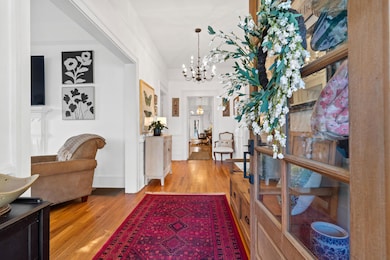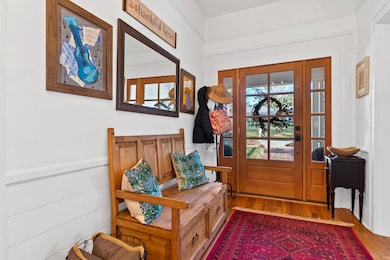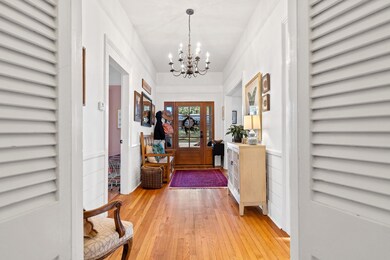
203 E Elm St Greensboro, GA 30642
Estimated payment $2,921/month
Highlights
- Wood Flooring
- Victorian Architecture
- Stainless Steel Appliances
- Main Floor Primary Bedroom
- Covered patio or porch
- 2 Car Detached Garage
About This Home
Step into timeless charm with this beautifully preserved 3-bedroom, 2-bath home located in the heart of Downtown Greensboro. Built in the 1920s, this classic residence boasts original hardwood floors, generously sized rooms, and character you can’t replicate. Enjoy a welcoming floor plan with large living spaces perfect for both relaxing and entertaining. The home sits on a well-maintained lot featuring fresh sod and a fully fenced yard, offering privacy and ideal space for pets, play, or outdoor gatherings. Nestled in a prime location just minutes from local shops, dining, and downtown attractions, this home offers the best of small-town living with historic charm and modern comfort. Don’t miss your chance to own a piece of Greensboro history! Call Autumn for showings 706-319-0284. Agent owned.
Last Listed By
Kim and Lin Logan Real Estate License #241736 Listed on: 04/02/2025
Home Details
Home Type
- Single Family
Est. Annual Taxes
- $2,262
Year Built
- Built in 1920
Lot Details
- 0.44 Acre Lot
- Level Lot
Home Design
- Victorian Architecture
- Brick Exterior Construction
- Asphalt Shingled Roof
- Vinyl Construction Material
Interior Spaces
- 2,466 Sq Ft Home
- 1.5-Story Property
- Crawl Space
- Fire and Smoke Detector
Kitchen
- Cooktop
- Microwave
- Dishwasher
- Stainless Steel Appliances
- Disposal
Flooring
- Wood
- Tile
Bedrooms and Bathrooms
- 3 Bedrooms
- Primary Bedroom on Main
- 2 Full Bathrooms
Laundry
- Dryer
- Washer
Parking
- 2 Car Detached Garage
- Driveway
Additional Features
- Covered patio or porch
- Central Heating and Cooling System
Listing and Financial Details
- Tax Lot 1
Map
Home Values in the Area
Average Home Value in this Area
Tax History
| Year | Tax Paid | Tax Assessment Tax Assessment Total Assessment is a certain percentage of the fair market value that is determined by local assessors to be the total taxable value of land and additions on the property. | Land | Improvement |
|---|---|---|---|---|
| 2024 | $2,262 | $100,680 | $13,200 | $87,480 |
| 2023 | $1,663 | $95,240 | $14,680 | $80,560 |
| 2022 | $1,602 | $84,280 | $12,600 | $71,680 |
| 2021 | $1,701 | $84,640 | $21,000 | $63,640 |
| 2020 | $821 | $45,960 | $6,800 | $39,160 |
| 2019 | $853 | $45,960 | $6,800 | $39,160 |
| 2018 | $831 | $45,960 | $6,800 | $39,160 |
| 2017 | $785 | $46,680 | $6,800 | $39,880 |
| 2016 | $785 | $48,729 | $6,800 | $41,929 |
| 2015 | $748 | $48,729 | $6,800 | $41,929 |
| 2014 | $930 | $43,160 | $6,800 | $36,360 |
Property History
| Date | Event | Price | Change | Sq Ft Price |
|---|---|---|---|---|
| 06/08/2025 06/08/25 | For Rent | $2,500 | 0.0% | -- |
| 05/15/2025 05/15/25 | For Sale | $489,000 | 0.0% | $198 / Sq Ft |
| 05/08/2025 05/08/25 | Pending | -- | -- | -- |
| 04/02/2025 04/02/25 | For Sale | $489,000 | -- | $198 / Sq Ft |
Purchase History
| Date | Type | Sale Price | Title Company |
|---|---|---|---|
| Warranty Deed | $270,000 | -- | |
| Deed | $86,000 | -- | |
| Foreclosure Deed | $106,731 | -- | |
| Deed | $189,900 | -- | |
| Warranty Deed | $48,000 | -- | |
| Deed | -- | -- | |
| Deed | -- | -- |
Mortgage History
| Date | Status | Loan Amount | Loan Type |
|---|---|---|---|
| Open | $256,500 | New Conventional | |
| Previous Owner | $70,000 | Purchase Money Mortgage | |
| Previous Owner | $151,920 | New Conventional |
Similar Homes in Greensboro, GA
Source: Lake Country Board of REALTORS®
MLS Number: 68275
APN: G07-0-00-105-0
