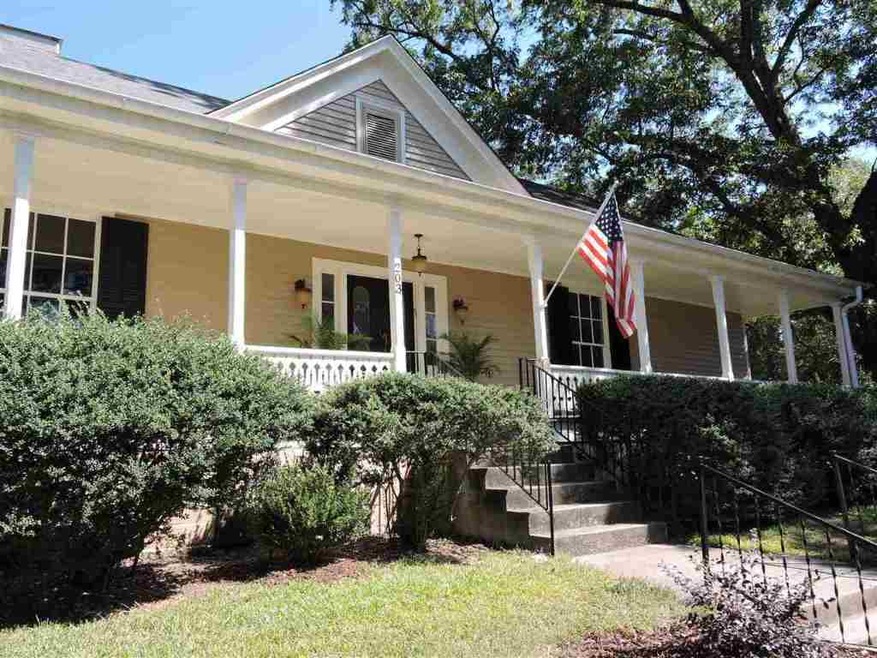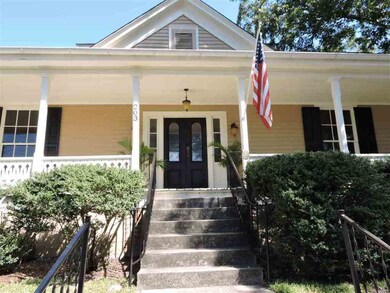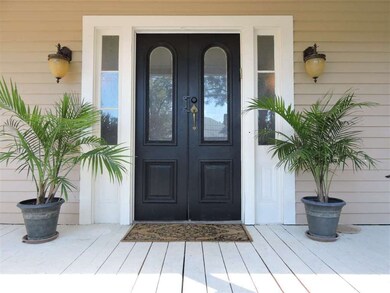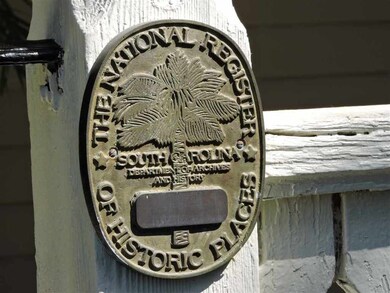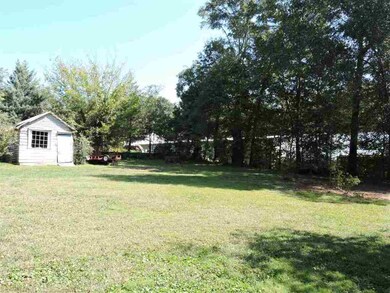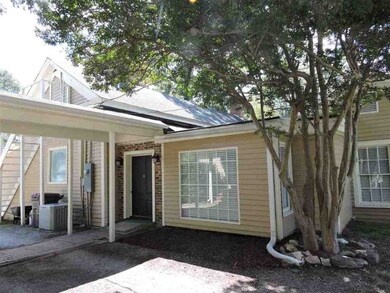
203 E Main St Pendleton, SC 29670
Highlights
- Sitting Area In Primary Bedroom
- Multiple Fireplaces
- Separate Formal Living Room
- Pendleton High School Rated A-
- Marble Flooring
- Corner Lot
About This Home
As of November 2015Are you someone that loves history but love modern conveniences too? This Beautiful Historic Home has been completely updated both aesthetical and structural. Function and Energy Efficiency were top priorities. Located in Historic Pendleton and just minutes from Clemson University, the home is perfect for a Full Time Resident, Bed and Breakfast, or Event Center. 3-4 Bedrooms, 3 Full Size Bathrooms, Large Ball Room Size Living and Dining Space, Gorgeous Kitchen with Keeping Room and Loads of Upstairs Storage. As you walk up the sidewalk to the Large Covered Porch you can imagine the homeowners or patrons that walked the same stairs. Enter into the lovely open foyer with Chandeliers and Pine Floors so rich with Southern Heritage. The Current owners use one of the 4 bedrooms as a Study. Stunning wood panels line the walls and the original built in bookcases spark the imagination. How many books of years passed sat on the same shelves? So much history and wonderful events that were held under the high ceilings of 203 E. Main.
Last Agent to Sell the Property
Adly Group Realty License #53514 Listed on: 09/22/2015
Home Details
Home Type
- Single Family
Est. Annual Taxes
- $3,715
Lot Details
- Corner Lot
- Level Lot
- Landscaped with Trees
Home Design
- Wood Siding
Interior Spaces
- 1,620 Sq Ft Home
- 1-Story Property
- Multiple Fireplaces
- Separate Formal Living Room
- Dining Room
- Keeping Room
- Crawl Space
- Laundry Room
Kitchen
- Dishwasher
- Granite Countertops
Flooring
- Wood
- Marble
- Ceramic Tile
Bedrooms and Bathrooms
- 4 Bedrooms
- Sitting Area In Primary Bedroom
- Primary bedroom located on second floor
- Walk-In Closet
- Bathroom on Main Level
- 3 Full Bathrooms
- Dual Sinks
- Bathtub
- Garden Bath
- Separate Shower
Schools
- Pendleton Elementary School
- Robert Anderson Middle School
- Pendleton High School
Utilities
- Cooling Available
- Heat Pump System
- Phone Available
Additional Features
- Low Threshold Shower
- Front Porch
- City Lot
Community Details
- No Home Owners Association
Listing and Financial Details
- Assessor Parcel Number 040-10-10-012
Ownership History
Purchase Details
Purchase Details
Home Financials for this Owner
Home Financials are based on the most recent Mortgage that was taken out on this home.Purchase Details
Purchase Details
Home Financials for this Owner
Home Financials are based on the most recent Mortgage that was taken out on this home.Purchase Details
Purchase Details
Purchase Details
Home Financials for this Owner
Home Financials are based on the most recent Mortgage that was taken out on this home.Purchase Details
Home Financials for this Owner
Home Financials are based on the most recent Mortgage that was taken out on this home.Similar Homes in Pendleton, SC
Home Values in the Area
Average Home Value in this Area
Purchase History
| Date | Type | Sale Price | Title Company |
|---|---|---|---|
| Interfamily Deed Transfer | -- | None Available | |
| Deed | $271,000 | -- | |
| Warranty Deed | -- | -- | |
| Limited Warranty Deed | $90,000 | -- | |
| Foreclosure Deed | $288,416 | -- | |
| Deed | -- | None Available | |
| Deed | $129,000 | None Available | |
| Deed | $152,000 | None Available |
Mortgage History
| Date | Status | Loan Amount | Loan Type |
|---|---|---|---|
| Open | $125,000 | New Conventional | |
| Previous Owner | $116,100 | Purchase Money Mortgage | |
| Previous Owner | $172,000 | New Conventional | |
| Previous Owner | $172,000 | Future Advance Clause Open End Mortgage |
Property History
| Date | Event | Price | Change | Sq Ft Price |
|---|---|---|---|---|
| 11/25/2015 11/25/15 | Sold | $271,000 | -6.5% | $167 / Sq Ft |
| 10/13/2015 10/13/15 | Pending | -- | -- | -- |
| 09/22/2015 09/22/15 | For Sale | $289,900 | +222.1% | $179 / Sq Ft |
| 03/05/2014 03/05/14 | Sold | $90,000 | -43.7% | $23 / Sq Ft |
| 02/06/2014 02/06/14 | Pending | -- | -- | -- |
| 10/22/2013 10/22/13 | For Sale | $159,900 | -- | $41 / Sq Ft |
Tax History Compared to Growth
Tax History
| Year | Tax Paid | Tax Assessment Tax Assessment Total Assessment is a certain percentage of the fair market value that is determined by local assessors to be the total taxable value of land and additions on the property. | Land | Improvement |
|---|---|---|---|---|
| 2024 | $3,715 | $13,390 | $700 | $12,690 |
| 2023 | $3,715 | $13,390 | $700 | $12,690 |
| 2022 | $3,472 | $13,390 | $700 | $12,690 |
| 2021 | $3,180 | $12,100 | $1,240 | $10,860 |
| 2020 | $3,155 | $12,100 | $1,240 | $10,860 |
| 2019 | $3,155 | $12,100 | $1,240 | $10,860 |
| 2018 | $3,168 | $12,100 | $1,240 | $10,860 |
| 2017 | -- | $12,100 | $1,240 | $10,860 |
| 2016 | $7,266 | $6,480 | $1,200 | $5,280 |
| 2015 | $1,752 | $6,480 | $1,200 | $5,280 |
| 2014 | $1,780 | $14,100 | $2,400 | $11,700 |
Agents Affiliated with this Home
-
K
Seller's Agent in 2015
Keith Perkins
Adly Group Realty
(678) 595-0540
1 in this area
76 Total Sales
-

Buyer's Agent in 2015
The CleverPeople
eXp Realty, LLC (Clever People)
(864) 940-3777
83 in this area
755 Total Sales
-
D
Seller's Agent in 2014
Danny Delmarco
Keller Williams Seneca
(864) 882-2779
1 in this area
101 Total Sales
Map
Source: Western Upstate Multiple Listing Service
MLS Number: 20169477
APN: 040-10-10-012
- 171 E Main St
- 140 S Mechanic St
- 216 N Mechanic St
- 305 Morse St
- 124 Grand Oak Cir
- 118 Grand Oak Cir
- 316 W Blue Ridge St
- 114 Grand Oak Cir
- 156 Grand Oak Cir
- 158 Grand Oak Cir
- Lot 3 Crenshaw St
- Lot 1 Crenshaw St
- 106 Benjamin Blvd
- 104 Benjamin Blvd
- 104 Bermuda Dr
- 106 Boulevard
- 205 Bostic Ct
- 203 Bostic Ct
- 206 Bostic Ct
- 339 Winston St
