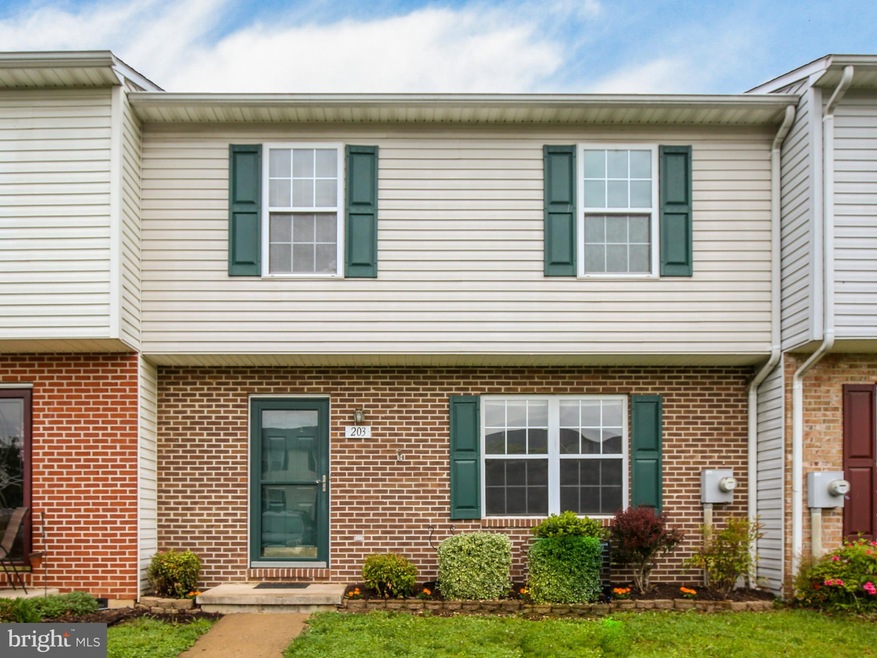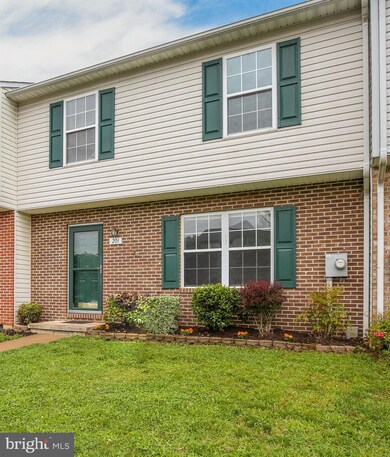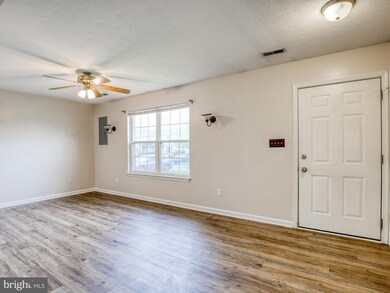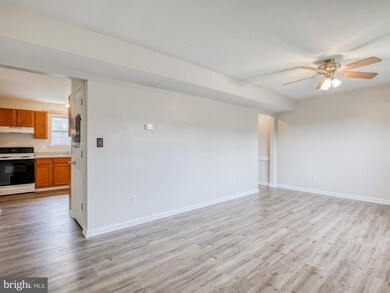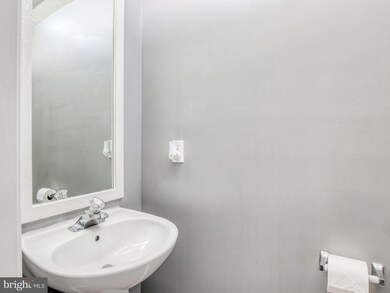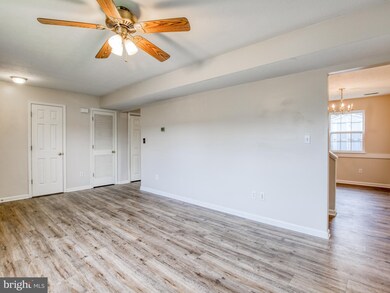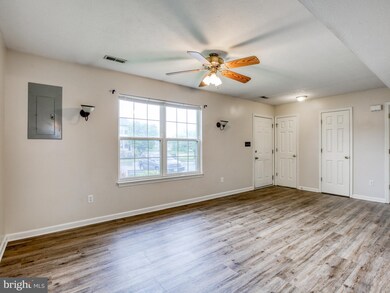
203 Emily Ln Winchester, VA 22602
Highlights
- Colonial Architecture
- Attic
- Eat-In Kitchen
- Traditional Floor Plan
- Family Room Off Kitchen
- Chair Railings
About This Home
As of June 2021This charming townhome is located in a great commuter location on the East side of Winchester, just off of Rt. 7, and close to I-81 and just minutes from the downtown walking mall! Home offers 3 bedrooms, 2.5 baths, new laminate flooring on the main level installed Fall 2020 and NEW carpet going in on the 2nd level. Fenced in backyard with patio and large shed for extra storage. Great starter home and move-in ready!
Last Agent to Sell the Property
Realty ONE Group Old Towne License #0226034243 Listed on: 05/04/2021

Townhouse Details
Home Type
- Townhome
Est. Annual Taxes
- $922
Year Built
- Built in 2001
Lot Details
- Wood Fence
HOA Fees
- $35 Monthly HOA Fees
Home Design
- Colonial Architecture
- Brick Exterior Construction
- Vinyl Siding
Interior Spaces
- 1,392 Sq Ft Home
- Property has 2 Levels
- Traditional Floor Plan
- Chair Railings
- Ceiling Fan
- Family Room Off Kitchen
- Combination Kitchen and Dining Room
- Carpet
- Crawl Space
- Attic
Kitchen
- Eat-In Kitchen
- Electric Oven or Range
- Dishwasher
Bedrooms and Bathrooms
- 3 Bedrooms
- En-Suite Primary Bedroom
Laundry
- Laundry Room
- Laundry on main level
- Dryer
- Washer
Home Security
Parking
- Paved Parking
- Parking Lot
- 2 Assigned Parking Spaces
Outdoor Features
- Patio
- Shed
Utilities
- Forced Air Heating and Cooling System
- Electric Water Heater
Listing and Financial Details
- Tax Lot 42
- Assessor Parcel Number 55I 2 1 42
Community Details
Overview
- Carlisle Heights HOA
- Carlisle Heights Subdivision
- Property Manager
Security
- Storm Doors
Ownership History
Purchase Details
Home Financials for this Owner
Home Financials are based on the most recent Mortgage that was taken out on this home.Purchase Details
Home Financials for this Owner
Home Financials are based on the most recent Mortgage that was taken out on this home.Purchase Details
Home Financials for this Owner
Home Financials are based on the most recent Mortgage that was taken out on this home.Similar Homes in Winchester, VA
Home Values in the Area
Average Home Value in this Area
Purchase History
| Date | Type | Sale Price | Title Company |
|---|---|---|---|
| Deed | $215,000 | Champion Title | |
| Deed | $133,000 | -- | |
| Deed | $90,900 | -- |
Mortgage History
| Date | Status | Loan Amount | Loan Type |
|---|---|---|---|
| Open | $150,500 | New Conventional | |
| Previous Owner | $42,000 | Unknown | |
| Previous Owner | $138,500 | Adjustable Rate Mortgage/ARM | |
| Previous Owner | $135,926 | VA | |
| Previous Owner | $90,186 | No Value Available |
Property History
| Date | Event | Price | Change | Sq Ft Price |
|---|---|---|---|---|
| 07/23/2021 07/23/21 | Rented | $1,600 | 0.0% | -- |
| 07/21/2021 07/21/21 | Under Contract | -- | -- | -- |
| 07/13/2021 07/13/21 | For Rent | $1,600 | 0.0% | -- |
| 06/17/2021 06/17/21 | Sold | $215,000 | +13.2% | $154 / Sq Ft |
| 05/07/2021 05/07/21 | Pending | -- | -- | -- |
| 05/04/2021 05/04/21 | For Sale | $190,000 | -- | $136 / Sq Ft |
Tax History Compared to Growth
Tax History
| Year | Tax Paid | Tax Assessment Tax Assessment Total Assessment is a certain percentage of the fair market value that is determined by local assessors to be the total taxable value of land and additions on the property. | Land | Improvement |
|---|---|---|---|---|
| 2025 | $503 | $240,800 | $68,000 | $172,800 |
| 2024 | $503 | $197,300 | $52,000 | $145,300 |
| 2023 | $1,006 | $197,300 | $52,000 | $145,300 |
| 2022 | $1,025 | $168,000 | $47,000 | $121,000 |
| 2021 | $1,025 | $168,000 | $47,000 | $121,000 |
| 2020 | $923 | $151,300 | $42,000 | $109,300 |
| 2019 | $923 | $151,300 | $42,000 | $109,300 |
| 2018 | $866 | $141,900 | $42,000 | $99,900 |
| 2017 | $851 | $141,900 | $42,000 | $99,900 |
| 2016 | $772 | $128,700 | $34,500 | $94,200 |
| 2015 | $721 | $128,700 | $34,500 | $94,200 |
| 2014 | $361 | $122,400 | $34,500 | $87,900 |
Agents Affiliated with this Home
-
Misty Miller

Seller's Agent in 2021
Misty Miller
OliveTree Property Group, LLC
(540) 974-0658
27 in this area
41 Total Sales
-
Natasha Roberts

Seller's Agent in 2021
Natasha Roberts
Realty ONE Group Old Towne
(540) 809-5531
25 in this area
61 Total Sales
-
Mandie Gladwell
M
Buyer's Agent in 2021
Mandie Gladwell
OliveTree Property Group, LLC
(540) 550-7851
6 Total Sales
-
Michelle Palomo

Buyer's Agent in 2021
Michelle Palomo
Samson Properties
(703) 229-7815
1 in this area
36 Total Sales
Map
Source: Bright MLS
MLS Number: VAFV163696
APN: 55I2-1-42
- 100 Lloyds Rd
- 133 Woodrow Rd
- 353 Greenwood Rd
- 116 Ware Place
- 275 Greenwood Rd
- 105 Tucks Cir
- 103 Fenwick Ct
- 111 Pawn Ct
- 131 Asbury Rd
- 106 Donna Cir
- 0 7 Building Lots In Shawneeland Unit VAFV2032844
- 0 Williamson Unit VAFV2034422
- 127 Triangle Ct
- 119 Artillery Rd
- 327 Lynnehaven Dr
- 140 Mccormick Cir Unit 403
- 140 Mccormick Cir Unit 302
- 151 Mccormick Cir Unit 200
- 114 Nassau Dr
- 128 Pioneers Rd
