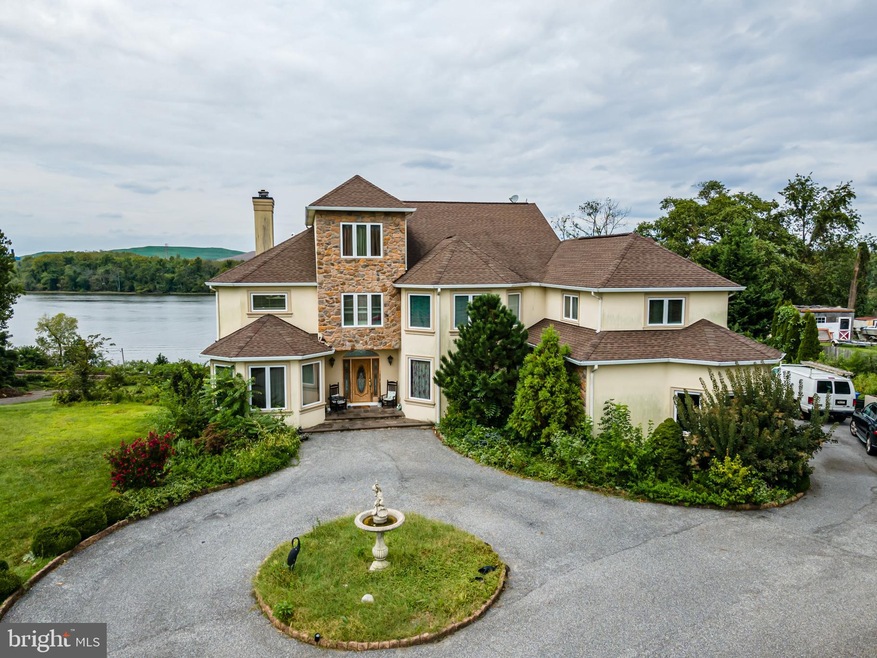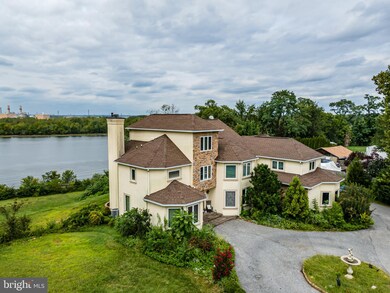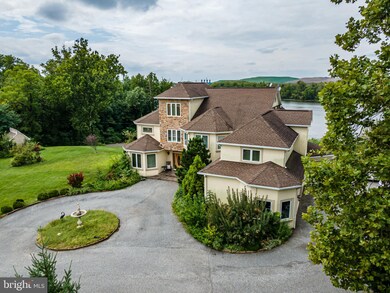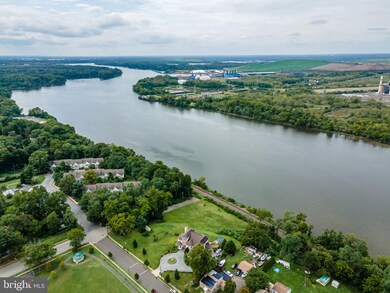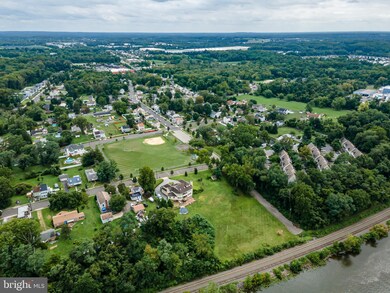203 Front St Fieldsboro, NJ 08505
Fieldsboro NeighborhoodHighlights
- Above Ground Pool
- Contemporary Architecture
- 2 Fireplaces
- 2.2 Acre Lot
- Wood Flooring
- No HOA
About This Home
As of July 2021Prepare to be in awe! Unbeatable location & superior custom finishes all through this amazing home. Set high on almost 2 acres that reaches the Delaware River, the views are uncanny & guaranteed to take your breath away! Step right in through the main entrance where there is an inviting open layout-an an entertainers paradise! Every room has exceptional views of the River. LR opens up to the EIK & Dining Room. State of the Art Appliances w/Thermador Range, large center island, an abundance of storage, trendy pendant & recessed lights, earthy granite counters & more. All open to a 2 story FR with w/panoramic views of the property. F/P is perfect for those chillier seasons & the built-in bar is ideal for parties! French Doors create privacy to the study. Stunning Mahogany Flrs extend throughout. There are 8 total BRs. YES! 8 BEDROOMS! 3 of which have EnSuite Baths. Ample WIC's, too! You can house guests & visiting loved ones comfortably. The walk-out basement is waiting for finishes. 2 car oversize garage. Balcony & terrace overlook the water and massive backyard. A/G Pool, Circular Drive w/plenty of parking & the superb location makes this the all-around exceptional home! You do not want to miss out on these features.
Home Details
Home Type
- Single Family
Est. Annual Taxes
- $18,466
Year Built
- 2006
Lot Details
- 2.2 Acre Lot
- Sprinkler System
- Property is in excellent condition
- Property is zoned H-D
Parking
- 2 Car Direct Access Garage
- Oversized Parking
- Side Facing Garage
- Circular Driveway
Home Design
- Contemporary Architecture
- Frame Construction
Interior Spaces
- 6,094 Sq Ft Home
- Property has 3 Levels
- Central Vacuum
- Skylights
- Recessed Lighting
- 2 Fireplaces
- Wood Burning Fireplace
- Gas Fireplace
- Family Room Off Kitchen
- Living Room
- Combination Kitchen and Dining Room
- Den
Kitchen
- Eat-In Country Kitchen
- Breakfast Area or Nook
- Gas Oven or Range
- Built-In Microwave
- Dishwasher
- Kitchen Island
Flooring
- Wood
- Laminate
- Ceramic Tile
Bedrooms and Bathrooms
- 8 Bedrooms
- Walk-In Closet
- Bathtub with Shower
- Walk-in Shower
Laundry
- Laundry Room
- Laundry on upper level
Basement
- Walk-Out Basement
- Basement Fills Entire Space Under The House
- Interior and Exterior Basement Entry
- Basement Windows
Outdoor Features
- Above Ground Pool
- Balcony
- Patio
- Exterior Lighting
Utilities
- Forced Air Heating and Cooling System
- Cooling System Utilizes Natural Gas
- Air Filtration System
- Vented Exhaust Fan
- Natural Gas Water Heater
Community Details
- No Home Owners Association
Listing and Financial Details
- Tax Lot 00003
- Assessor Parcel Number 14-00003-00003
Map
Home Values in the Area
Average Home Value in this Area
Property History
| Date | Event | Price | Change | Sq Ft Price |
|---|---|---|---|---|
| 07/30/2021 07/30/21 | Sold | $805,000 | 0.0% | $132 / Sq Ft |
| 07/30/2021 07/30/21 | Sold | $805,000 | +0.8% | $132 / Sq Ft |
| 07/14/2021 07/14/21 | Price Changed | $799,000 | 0.0% | $131 / Sq Ft |
| 07/14/2021 07/14/21 | Pending | -- | -- | -- |
| 07/14/2021 07/14/21 | For Sale | $799,000 | 0.0% | $131 / Sq Ft |
| 06/01/2021 06/01/21 | For Sale | $799,000 | -0.7% | $131 / Sq Ft |
| 05/31/2021 05/31/21 | Off Market | $805,000 | -- | -- |
| 04/29/2021 04/29/21 | Pending | -- | -- | -- |
| 02/19/2021 02/19/21 | For Sale | $799,000 | -- | $131 / Sq Ft |
Tax History
| Year | Tax Paid | Tax Assessment Tax Assessment Total Assessment is a certain percentage of the fair market value that is determined by local assessors to be the total taxable value of land and additions on the property. | Land | Improvement |
|---|---|---|---|---|
| 2024 | $18,633 | $640,300 | $171,900 | $468,400 |
| 2023 | $18,633 | $640,300 | $171,900 | $468,400 |
| 2022 | $18,870 | $640,300 | $171,900 | $468,400 |
| 2021 | $19,292 | $640,300 | $171,900 | $468,400 |
| 2020 | $18,510 | $641,800 | $173,400 | $468,400 |
| 2019 | $18,439 | $641,800 | $173,400 | $468,400 |
| 2018 | $18,510 | $641,800 | $173,400 | $468,400 |
| 2017 | $17,508 | $641,800 | $173,400 | $468,400 |
| 2016 | $16,924 | $641,800 | $173,400 | $468,400 |
| 2015 | $16,597 | $641,800 | $173,400 | $468,400 |
| 2014 | $15,910 | $641,800 | $173,400 | $468,400 |
Mortgage History
| Date | Status | Loan Amount | Loan Type |
|---|---|---|---|
| Open | $644,000 | New Conventional |
Deed History
| Date | Type | Sale Price | Title Company |
|---|---|---|---|
| Deed | $805,000 | Vintage Title Services Llc | |
| Interfamily Deed Transfer | -- | None Available | |
| Interfamily Deed Transfer | -- | None Available | |
| Bargain Sale Deed | $86,000 | Executive Title & Abstract I |
Source: Bright MLS
MLS Number: NJBL391836
APN: 14-00003-0000-00003
- 202 River Ct
- 20 Meadow Run Rd
- 26 Allegheny Ln
- 15 Meadow Run Rd
- 116 Hedding Rd
- 422 Prince St
- 432 Prince St
- 357 Prince St
- 24 Farnsworth Ave
- 27 Farnsworth Ave
- 25 Sagamore Ln
- 40 Sagamore Ln
- 122 2nd St
- 32 West St
- 62 Crosswicks St
- 36 Thompson St
- 70 E Park St Unit 2-7
- 97 Crosswicks St
- 62 Elizabeth St
- 97 Mary St
