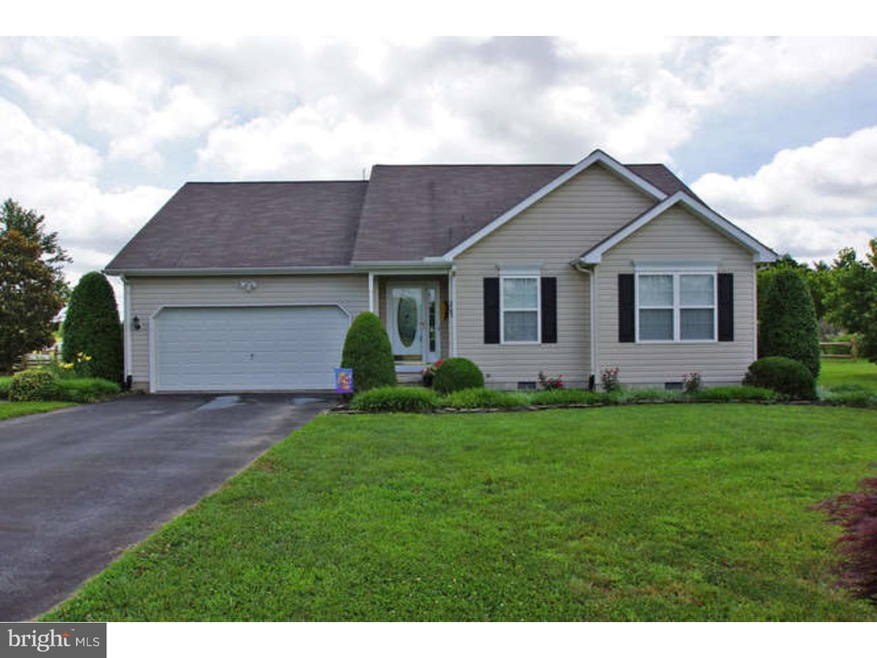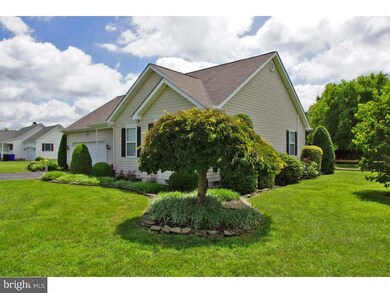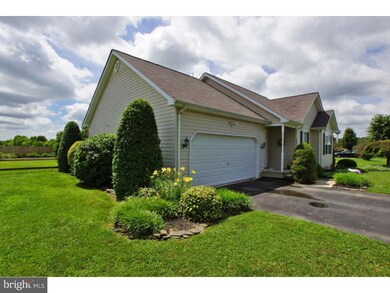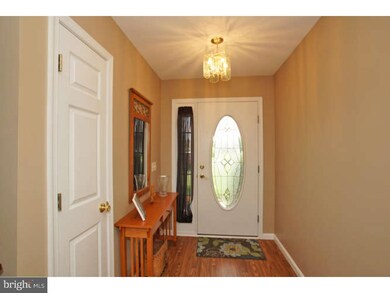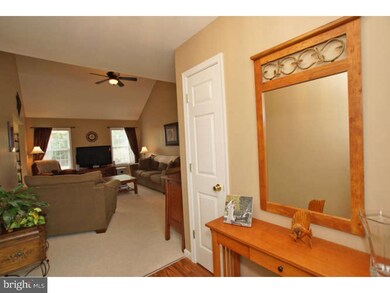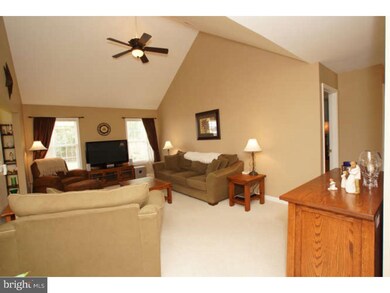
203 Glenn Forest Rd Magnolia, DE 19962
Highlights
- Rambler Architecture
- Cathedral Ceiling
- Attic
- Caesar Rodney High School Rated A-
- Wood Flooring
- 2 Car Direct Access Garage
About This Home
As of June 2019.59 acres ?.. fenced yard??updated and looking like new! What a fabulous price in the desirable Caesar Rodney School District neighborhood of Woodfield. Meticulously landscaped gardens further enhance this very secluded lot that enjoys backing up to endless open space. Enter through the hardwood floored foyer to the vaulted ceiling family room that opens to the kitchen area. The eat-in kitchen area is strategically centered in front of the glass sliding door that leads to the decking and provides a fabulous view of the yard. Your appliances include stove, refrigerator, dishwasher and built-in microwave. Countertops are new and solid surface with a solid surface double sink and custom faucet. Enjoy watching the backyard activities while working in the kitchen through the perfectly placed over-the-sink window. An enclosed laundry and pantry area adjoins the kitchen. There are ceiling fans throughout the home in every room to further ensure your year-round comfort and savings on utility costs. The master bedroom supports a king sized bed and includes a private updated bath. The bath that is shared by the two additional bedrooms enjoys and updated design. Don't miss spending time in the yard of this well-maintained residence. Sit under the pergola and enjoy the view of the yard and fields. Pride of ownership abounds with this home. Come visit us soon!
Last Agent to Sell the Property
First Class Properties License #RB-0020412 Listed on: 07/07/2016
Home Details
Home Type
- Single Family
Est. Annual Taxes
- $633
Year Built
- Built in 2002
Lot Details
- 0.59 Acre Lot
- Lot Dimensions are 146x175
- Level Lot
- Back, Front, and Side Yard
- Property is zoned AC
HOA Fees
- $20 Monthly HOA Fees
Parking
- 2 Car Direct Access Garage
- Garage Door Opener
- Driveway
Home Design
- Rambler Architecture
- Brick Foundation
- Pitched Roof
- Shingle Roof
- Vinyl Siding
Interior Spaces
- Property has 1 Level
- Cathedral Ceiling
- Living Room
- Dining Room
- Laundry on main level
- Attic
Kitchen
- Self-Cleaning Oven
- Built-In Range
- Dishwasher
Flooring
- Wood
- Wall to Wall Carpet
- Vinyl
Bedrooms and Bathrooms
- 3 Bedrooms
- En-Suite Primary Bedroom
- En-Suite Bathroom
- 2 Full Bathrooms
Outdoor Features
- Patio
- Exterior Lighting
Schools
- W.B. Simpson Elementary School
Utilities
- Forced Air Heating and Cooling System
- Heating System Uses Gas
- Electric Water Heater
- On Site Septic
- Cable TV Available
Community Details
- Woodfield Subdivision
Listing and Financial Details
- Tax Lot 7800-000
- Assessor Parcel Number NM-00-11104-04-7800-000
Ownership History
Purchase Details
Home Financials for this Owner
Home Financials are based on the most recent Mortgage that was taken out on this home.Purchase Details
Home Financials for this Owner
Home Financials are based on the most recent Mortgage that was taken out on this home.Purchase Details
Purchase Details
Home Financials for this Owner
Home Financials are based on the most recent Mortgage that was taken out on this home.Similar Home in Magnolia, DE
Home Values in the Area
Average Home Value in this Area
Purchase History
| Date | Type | Sale Price | Title Company |
|---|---|---|---|
| Deed | $230,000 | None Available | |
| Deed | $205,000 | None Available | |
| Interfamily Deed Transfer | -- | None Available | |
| Deed | $215,435 | None Available |
Mortgage History
| Date | Status | Loan Amount | Loan Type |
|---|---|---|---|
| Open | $225,834 | FHA | |
| Previous Owner | $209,407 | VA | |
| Previous Owner | $200,507 | FHA | |
| Previous Owner | $213,745 | FHA | |
| Previous Owner | $10,000 | Unknown | |
| Previous Owner | $155,000 | Adjustable Rate Mortgage/ARM |
Property History
| Date | Event | Price | Change | Sq Ft Price |
|---|---|---|---|---|
| 06/27/2019 06/27/19 | Sold | $230,000 | 0.0% | $197 / Sq Ft |
| 05/17/2019 05/17/19 | Pending | -- | -- | -- |
| 05/17/2019 05/17/19 | Price Changed | $230,000 | 0.0% | $197 / Sq Ft |
| 05/16/2019 05/16/19 | Off Market | $230,000 | -- | -- |
| 05/03/2019 05/03/19 | Price Changed | $225,000 | -2.2% | $193 / Sq Ft |
| 04/18/2019 04/18/19 | For Sale | $230,000 | +12.2% | $197 / Sq Ft |
| 10/14/2016 10/14/16 | Sold | $205,000 | 0.0% | $176 / Sq Ft |
| 09/08/2016 09/08/16 | Pending | -- | -- | -- |
| 07/07/2016 07/07/16 | For Sale | $205,000 | -- | $176 / Sq Ft |
Tax History Compared to Growth
Tax History
| Year | Tax Paid | Tax Assessment Tax Assessment Total Assessment is a certain percentage of the fair market value that is determined by local assessors to be the total taxable value of land and additions on the property. | Land | Improvement |
|---|---|---|---|---|
| 2024 | $1,217 | $282,400 | $93,400 | $189,000 |
| 2023 | $1,061 | $37,000 | $6,700 | $30,300 |
| 2022 | $990 | $37,000 | $6,700 | $30,300 |
| 2021 | $985 | $37,000 | $6,700 | $30,300 |
| 2020 | $973 | $37,000 | $6,700 | $30,300 |
| 2019 | $951 | $37,000 | $6,700 | $30,300 |
| 2018 | $876 | $37,000 | $6,700 | $30,300 |
| 2017 | $857 | $37,000 | $0 | $0 |
| 2016 | $841 | $37,000 | $0 | $0 |
| 2015 | $718 | $37,000 | $0 | $0 |
| 2014 | $713 | $37,000 | $0 | $0 |
Agents Affiliated with this Home
-
Bobbi Slagle

Seller's Agent in 2019
Bobbi Slagle
NextHome Preferred
(302) 399-4855
9 in this area
113 Total Sales
-
Audrey Brodie

Seller's Agent in 2016
Audrey Brodie
First Class Properties
(302) 331-1043
15 in this area
146 Total Sales
-
Dana Bendel

Buyer's Agent in 2016
Dana Bendel
Bryan Realty Group
(302) 450-2400
9 in this area
55 Total Sales
Map
Source: Bright MLS
MLS Number: 1003964361
APN: 7-00-11104-04-7800-000
- 57 Glenn Forest Rd
- 18 Springflower Place
- 77 Ascot Ave
- 78 Ascot Ave
- 507 Knollwood Blvd
- 521 Knollwood Blvd
- 533 Knollwood Blvd
- Anderson Plan at Knollwood
- Ashbrooke Plan at Knollwood
- Ballenger Plan at Knollwood
- Seneca Plan at Knollwood
- Columbia Plan at Knollwood
- 194 Grays Ln
- The Rehoboth Plan at Pinehurst Village
- The Barclay Plan at Pinehurst Village
- The Millsboro Plan at Pinehurst Village
- The Burlington Plan at Pinehurst Village
- The Lewes Plan at Pinehurst Village
- The Windsor Plan at Pinehurst Village
- The Hampshire Plan at Pinehurst Village
