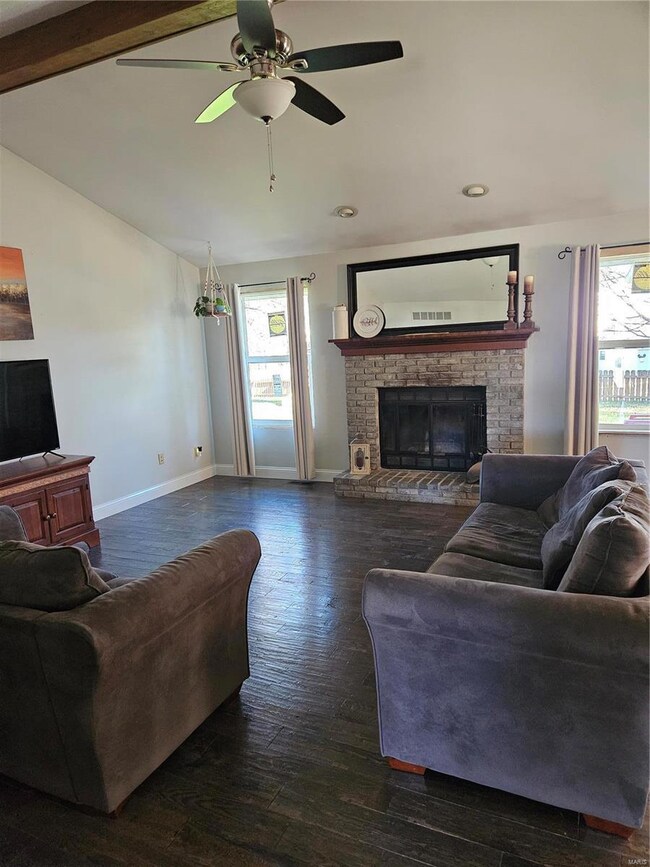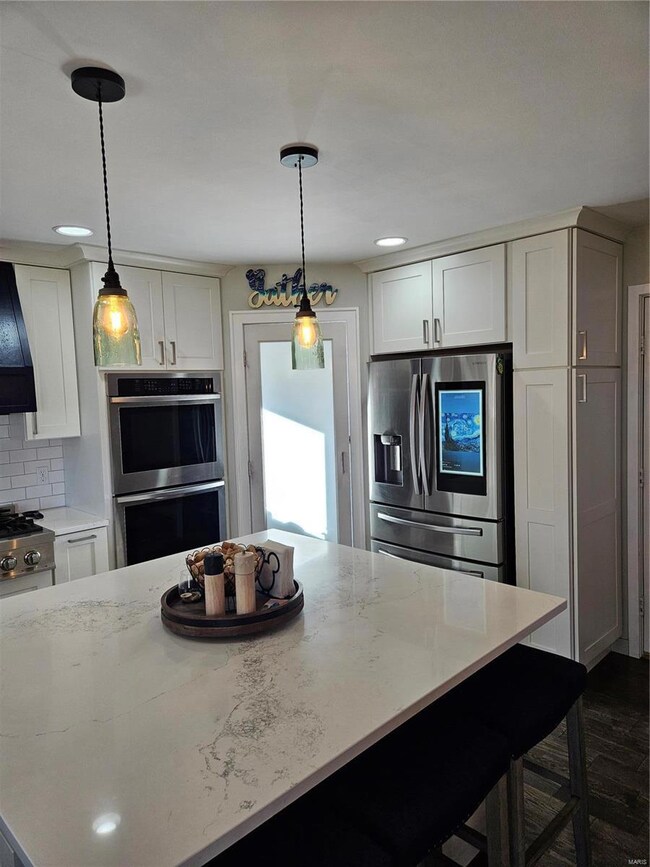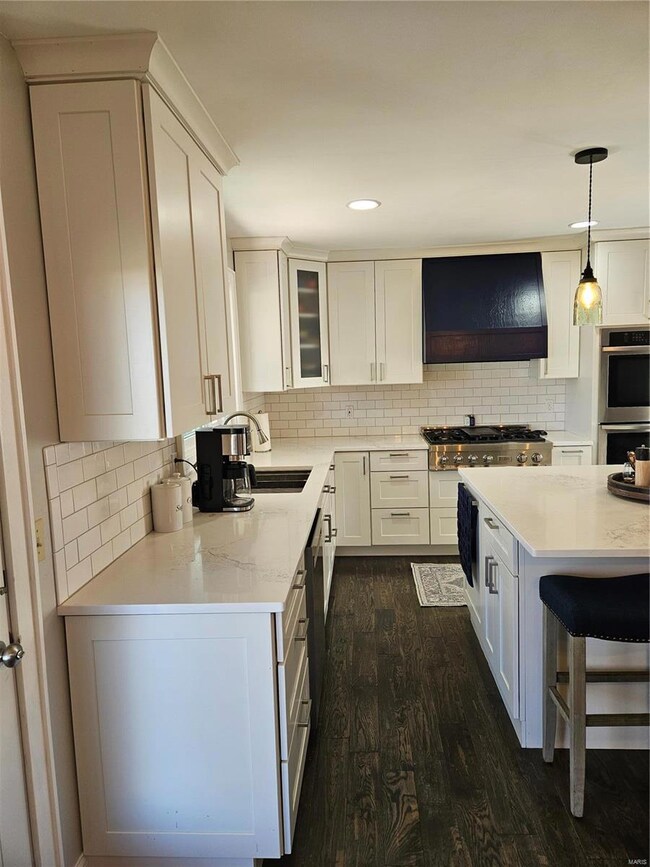
203 Grasslands Ct N Saint Peters, MO 63376
Highlights
- Vaulted Ceiling
- Traditional Architecture
- 2 Fireplaces
- Progress South Elementary School Rated A
- Wood Flooring
- Bonus Room
About This Home
As of December 2024Awesome 2475 sq ft total living ranch featuring 3 beds and 3 full baths sits on 1/3 acre in a cul-de-sac off Salt Lick Rd in St Peters. This lovely home is located close to Hyw K in Blue Ribbon Ft Zumwalt School District. Check out appealing landscaping and enter the new aqua colored front door to view a great open floor plan. Dark oak floors catch your attention along with neutral paint. Larger living room is vaulted with wood burning fireplace. Pass through dining area to new magificent chefs kitchen. Massive sq quartz island and CT, corner pantry and SS appliances include Zline gas range and dbl oven. 3 main level bedrooms including master suite. Both bathrooms are updated including custom master with jet tub, sep shower, 2 sep vanities. Pella windows getting installed currently. Generous LL features 500 square foot family room, laundry and two bonus rooms. Backyard oasis is completely fenced with 494 sq ft covered patio and mature trees. Pack your bags as home is move in ready!
Last Agent to Sell the Property
Worth Clark Realty License #2015031059 Listed on: 12/07/2024

Home Details
Home Type
- Single Family
Est. Annual Taxes
- $4,272
Year Built
- Built in 1991
Lot Details
- 0.32 Acre Lot
- Lot Dimensions are 113x148x22x166x24x38
- Cul-De-Sac
- Wood Fence
HOA Fees
- $3 Monthly HOA Fees
Parking
- 2 Car Attached Garage
- Garage Door Opener
- Driveway
Home Design
- Traditional Architecture
- Brick Veneer
- Vinyl Siding
- Radon Mitigation System
Interior Spaces
- 1-Story Property
- Vaulted Ceiling
- 2 Fireplaces
- Wood Burning Fireplace
- Gas Fireplace
- Low Emissivity Windows
- Tilt-In Windows
- French Doors
- Panel Doors
- Family Room
- Living Room
- Dining Room
- Home Office
- Bonus Room
- Attic Fan
- Storm Doors
Kitchen
- Double Oven
- Gas Cooktop
- Microwave
- Dishwasher
- Disposal
Flooring
- Wood
- Carpet
- Laminate
- Luxury Vinyl Plank Tile
Bedrooms and Bathrooms
- 3 Bedrooms
- 3 Full Bathrooms
Laundry
- Dryer
- Washer
Partially Finished Basement
- Basement Fills Entire Space Under The House
- Fireplace in Basement
- Finished Basement Bathroom
Schools
- Progress South Elem. Elementary School
- Ft. Zumwalt South Middle School
- Ft. Zumwalt South High School
Utilities
- Forced Air Heating System
Community Details
- Association fees include ent sign common ground
Listing and Financial Details
- Assessor Parcel Number 2-0062-6684-00-0009.0000000
Ownership History
Purchase Details
Home Financials for this Owner
Home Financials are based on the most recent Mortgage that was taken out on this home.Purchase Details
Home Financials for this Owner
Home Financials are based on the most recent Mortgage that was taken out on this home.Similar Homes in the area
Home Values in the Area
Average Home Value in this Area
Purchase History
| Date | Type | Sale Price | Title Company |
|---|---|---|---|
| Warranty Deed | -- | Title Partners | |
| Warranty Deed | $159,000 | -- |
Mortgage History
| Date | Status | Loan Amount | Loan Type |
|---|---|---|---|
| Open | $297,500 | New Conventional | |
| Previous Owner | $60,940 | Credit Line Revolving | |
| Previous Owner | $170,600 | New Conventional | |
| Previous Owner | $191,012 | FHA | |
| Previous Owner | $192,850 | FHA | |
| Previous Owner | $50,500 | Stand Alone Second | |
| Previous Owner | $151,050 | No Value Available |
Property History
| Date | Event | Price | Change | Sq Ft Price |
|---|---|---|---|---|
| 12/27/2024 12/27/24 | Sold | -- | -- | -- |
| 12/07/2024 12/07/24 | Pending | -- | -- | -- |
| 11/18/2024 11/18/24 | Off Market | -- | -- | -- |
Tax History Compared to Growth
Tax History
| Year | Tax Paid | Tax Assessment Tax Assessment Total Assessment is a certain percentage of the fair market value that is determined by local assessors to be the total taxable value of land and additions on the property. | Land | Improvement |
|---|---|---|---|---|
| 2023 | $4,272 | $60,025 | $0 | $0 |
| 2022 | $3,484 | $45,802 | $0 | $0 |
| 2021 | $3,478 | $45,802 | $0 | $0 |
| 2020 | $3,224 | $41,126 | $0 | $0 |
| 2019 | $3,216 | $41,126 | $0 | $0 |
| 2018 | $3,154 | $38,755 | $0 | $0 |
| 2017 | $3,139 | $38,755 | $0 | $0 |
| 2016 | $2,744 | $33,761 | $0 | $0 |
| 2015 | $2,569 | $33,761 | $0 | $0 |
| 2014 | $2,547 | $32,816 | $0 | $0 |
Agents Affiliated with this Home
-
Steve Clark

Seller's Agent in 2024
Steve Clark
Worth Clark Realty
(636) 485-2087
13 in this area
134 Total Sales
Map
Source: MARIS MLS
MLS Number: MIS24071891
APN: 2-0062-6684-00-0009.0000000
- 531 Summer Winds Ln
- 150 Black Lantern Trail
- 75 Spanish Trail
- 62 Spring Song Ct Unit D
- 124 Del Oro Dr
- 202 Natural Spring Dr
- 26 Thistledale Ct Unit H
- 63 Tori Ann Ct Unit B
- 52 Thistledale Ct
- 112 Hollow Creek Dr
- 52 Richmond Center Ct
- 1705 Belleau Wood Dr
- 9 Donna Dr
- 57 Green Pines Cir
- 4 Horizon Dr
- 5 W Sunny Hill Blvd
- 4 Aken Ct
- 190 Abington Dr
- 1005 Belleau Creek Rd
- 1918 Lunenburg Dr






