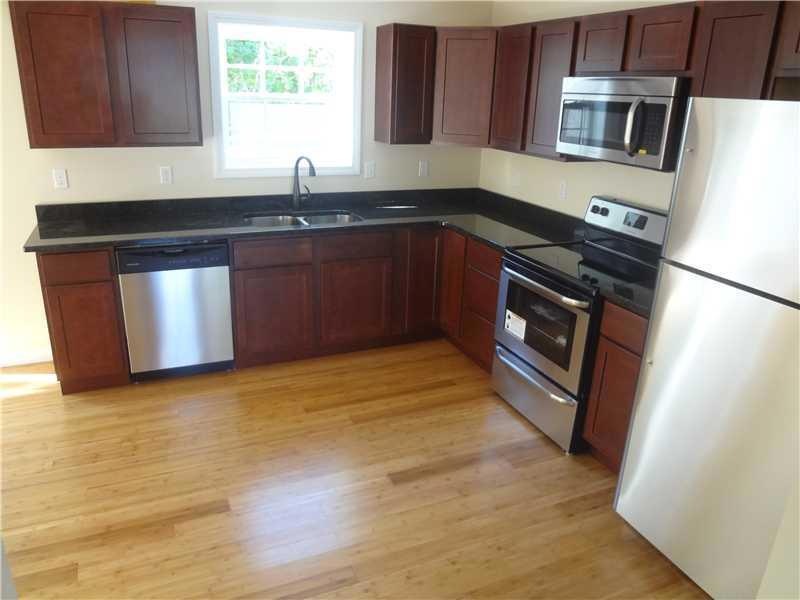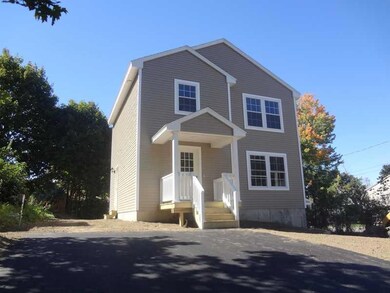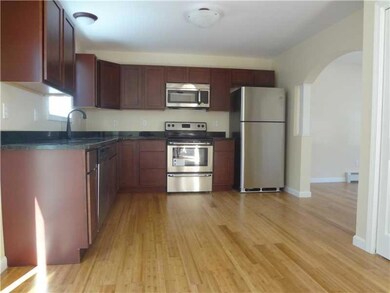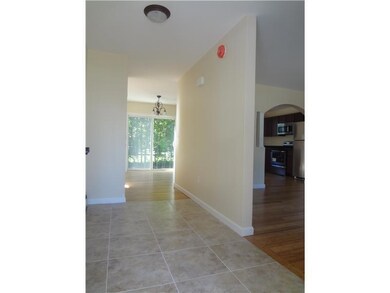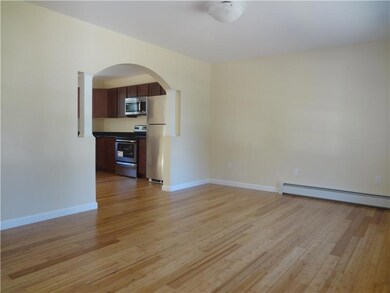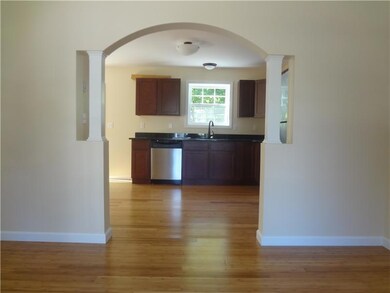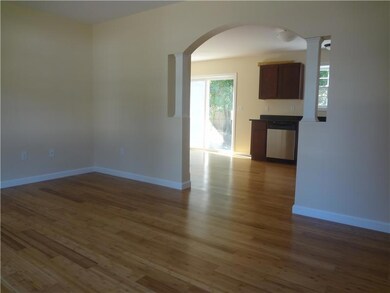203 Haskell St Westbrook, ME 04092
Cumberland Mills NeighborhoodHighlights
- Newly Remodeled
- Property is near public transit
- No HOA
- Colonial Architecture
- Wood Flooring
- Eat-In Kitchen
About This Home
As of June 2014Bright and Sunny newly built 3BR 1.5BA Colonial features wood & tile floors, bright living room w/archway to remarkable kitchen - granite counters, stainless appliances, custom cabinets. Daylight walkout basement, efficient gas heat. Move right in!
Last Agent to Sell the Property
Jeffrey Mateja
Keller Williams Realty
Last Buyer's Agent
Brett Davis
Brett Davis Real Estate
Home Details
Home Type
- Single Family
Est. Annual Taxes
- $4,290
Year Built
- Built in 2012 | Newly Remodeled
Lot Details
- 4,792 Sq Ft Lot
- Level Lot
- Sprinkler System
- Property is zoned 11
Home Design
- Colonial Architecture
- Concrete Foundation
- Pitched Roof
- Shingle Roof
- Vinyl Siding
- Concrete Perimeter Foundation
Interior Spaces
- 1,300 Sq Ft Home
- Living Room
- Dining Room
- Fire Sprinkler System
Kitchen
- Eat-In Kitchen
- Electric Range
- Microwave
- Dishwasher
Flooring
- Wood
- Carpet
- Tile
Bedrooms and Bathrooms
- 3 Bedrooms
- Primary bedroom located on second floor
Unfinished Basement
- Walk-Out Basement
- Basement Fills Entire Space Under The House
- Exterior Basement Entry
- Natural lighting in basement
Parking
- Driveway
- Paved Parking
- Off-Street Parking
Location
- Property is near public transit
Utilities
- No Cooling
- Forced Air Heating System
- Heating System Uses Gas
- Baseboard Heating
- Hot Water Heating System
Community Details
- No Home Owners Association
Listing and Financial Details
- Tax Lot 194B
- Assessor Parcel Number 203Haskell StreetWestbroo034194B
Ownership History
Purchase Details
Home Financials for this Owner
Home Financials are based on the most recent Mortgage that was taken out on this home.Purchase Details
Home Financials for this Owner
Home Financials are based on the most recent Mortgage that was taken out on this home.Purchase Details
Map
Home Values in the Area
Average Home Value in this Area
Purchase History
| Date | Type | Sale Price | Title Company |
|---|---|---|---|
| Warranty Deed | -- | -- | |
| Interfamily Deed Transfer | -- | -- | |
| Interfamily Deed Transfer | -- | -- |
Mortgage History
| Date | Status | Loan Amount | Loan Type |
|---|---|---|---|
| Open | $174,250 | New Conventional | |
| Previous Owner | $175,500 | New Conventional |
Property History
| Date | Event | Price | Change | Sq Ft Price |
|---|---|---|---|---|
| 06/27/2014 06/27/14 | Sold | $205,000 | -4.6% | $158 / Sq Ft |
| 05/19/2014 05/19/14 | Pending | -- | -- | -- |
| 04/03/2014 04/03/14 | For Sale | $214,900 | +10.2% | $165 / Sq Ft |
| 11/30/2012 11/30/12 | Sold | $195,000 | -2.4% | $150 / Sq Ft |
| 10/18/2012 10/18/12 | Pending | -- | -- | -- |
| 09/27/2012 09/27/12 | For Sale | $199,800 | -- | $154 / Sq Ft |
Tax History
| Year | Tax Paid | Tax Assessment Tax Assessment Total Assessment is a certain percentage of the fair market value that is determined by local assessors to be the total taxable value of land and additions on the property. | Land | Improvement |
|---|---|---|---|---|
| 2023 | $4,290 | $257,200 | $78,900 | $178,300 |
| 2022 | $3,888 | $214,800 | $65,700 | $149,100 |
| 2021 | $3,830 | $214,800 | $65,700 | $149,100 |
| 2020 | $3,836 | $214,800 | $65,700 | $149,100 |
| 2019 | $3,836 | $214,800 | $65,700 | $149,100 |
| 2018 | $4,052 | $203,100 | $57,200 | $145,900 |
| 2017 | $3,835 | $203,100 | $57,200 | $145,900 |
| 2016 | $3,737 | $203,100 | $57,200 | $145,900 |
| 2015 | $3,648 | $203,100 | $57,200 | $145,900 |
| 2014 | $3,493 | $203,100 | $57,200 | $145,900 |
| 2013 | $3,493 | $203,100 | $57,200 | $145,900 |
Source: Maine Listings
MLS Number: 1070422
APN: WSBR-000034-000000-000194B
- 18 Locust St
- 38 Cottage Place
- 7 Blue Spruce Farm Rd
- 5 Everett Ct
- 27 & 31 Cross St
- 500 Spring St
- 124 Brackett St
- 154 Brackett St
- 29 Winslow St
- 75-77 Bridge St
- 197 Bridge St
- 84 Hillside Rd
- 87 Hammond Rd
- 199 Central St
- 30 Lincoln St Unit 120
- 9 Apex Dr Unit 3
- 17 Graham Rd Unit 17
- 37 Ethel Ave Unit 7
- 26 Celebration Ct
- 1673 Westbrook St
