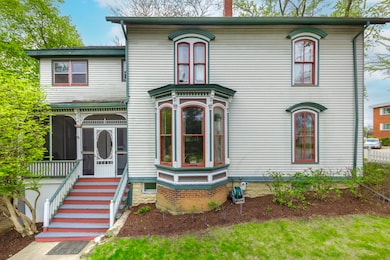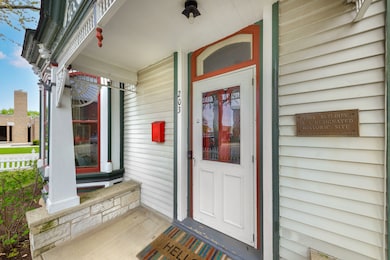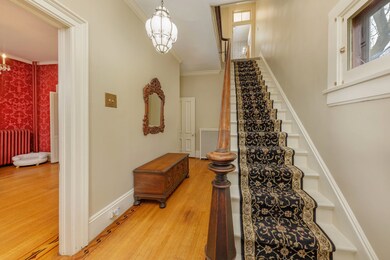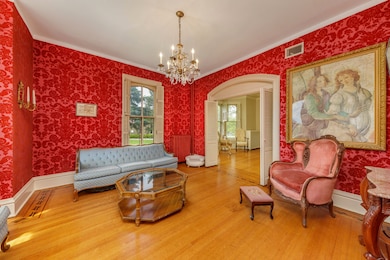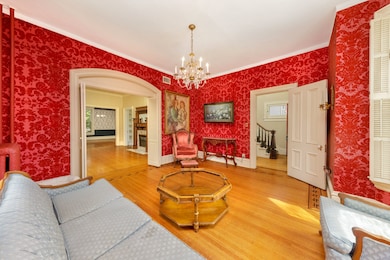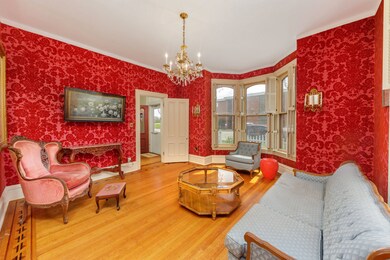
203 High St West Chicago, IL 60185
Chicago West NeighborhoodEstimated payment $3,087/month
Highlights
- Spa
- Deck
- Wood Flooring
- West Chicago Community High School Rated A-
- Family Room with Fireplace
- Main Floor Bedroom
About This Home
Step into timeless elegance with this beautifully restored historic home located in the vibrant heart of downtown West Chicago. Just steps from local shops, restaurants, entertainment, and more, this rare property offers a unique blend of old-world charm and modern comfort. As you enter the home, you are immediately struck by the preserved architectural details that give this residence its unmatched character. Original features, carefully maintained, create a warm and inviting atmosphere throughout. At the heart of the home is a spacious kitchen that balances historical charm with modern convenience. It offers a generous amount of cabinetry, abundant counter space, updated appliances, and an adjoining sun room that invites natural light to fill the space. Whether you're cooking for family or entertaining guests, this kitchen is both functional and full of character. Soaring 10-foot ceilings enhance the sense of space, with intricate moldings that reflect the craftsmanship of a bygone era. The large, wide open family room is ideal for gatherings and relaxing evenings. At its center is a stunning two sided fireplace that connects to a fourth bedroom, complete with built-in shelves and direct access to an oversized deck. The first-floor laundry room adds everyday convenience, providing plenty of room for linens, cleaning supplies, or extra storage. It's a practical feature that blends seamlessly into the flow of the home. Upstairs, you'll find three generously sized bedrooms, each with its own personality and charm. The primary suite is a true retreat, featuring a bay window, a walk-in closet, and a flexible adjoining room that can be used as a nursery, reading nook, or home office. Bedrooms two and three are connected by a shared full bath with a traditional layout, offering comfort and functionality for family or guests. In addition to the two full baths, a convenient half bath on the main level serves guests with ease. The property includes two finished basement spaces, each with its own private entrance, making them ideal for additional living areas, home offices, or creative studios. Outside, there is a detached two-car garage located right next to the home, as well as an additional oversized garage by the alleyway that can accommodate a larger vehicle or serve as a spacious storage shed. This is more than just a home. It is a rare opportunity to own a beautifully restored piece of history, where period details meet practicality in one of West Chicago's most walk able and connected neighborhoods. Don't miss your chance to experience a home with this much character and significance. Schedule your showing today and discover all that this incredible property has to offer. Foyer & 2nd floor plaster replaced 2024, Basement area and bath refinished 2025, Additional sewer line added 2025. Welcome Home!
Last Listed By
Coldwell Banker Real Estate Group License #475156511 Listed on: 05/29/2025

Open House Schedule
-
Sunday, June 01, 20251:00 to 4:00 pm6/1/2025 1:00:00 PM +00:006/1/2025 4:00:00 PM +00:00Add to Calendar
Home Details
Home Type
- Single Family
Est. Annual Taxes
- $8,144
Year Built
- Built in 1898
Lot Details
- 10,315 Sq Ft Lot
- Lot Dimensions are 155 x 60
- Fenced
- Corner Lot
- Paved or Partially Paved Lot
Parking
- 2 Car Garage
- Driveway
- Off-Street Parking
- Parking Included in Price
Home Design
- Victorian Architecture
- Stone Foundation
- Asphalt Roof
- Concrete Perimeter Foundation
Interior Spaces
- 2,307 Sq Ft Home
- 2-Story Property
- Whole House Fan
- Ceiling Fan
- Skylights
- Gas Log Fireplace
- Electric Fireplace
- Window Screens
- Entrance Foyer
- Family Room with Fireplace
- 2 Fireplaces
- Living Room with Fireplace
- Formal Dining Room
- Play Room
- Sun or Florida Room
- Screened Porch
- Carbon Monoxide Detectors
Kitchen
- Double Oven
- Range
- Microwave
- Dishwasher
- Disposal
Flooring
- Wood
- Carpet
Bedrooms and Bathrooms
- 4 Bedrooms
- 4 Potential Bedrooms
- Main Floor Bedroom
Laundry
- Laundry Room
- Dryer
- Washer
Basement
- Basement Fills Entire Space Under The House
- Finished Basement Bathroom
Accessible Home Design
- Handicap Shower
Outdoor Features
- Spa
- Deck
- Patio
Schools
- Turner Elementary School
- Leman Middle School
- Community High School
Utilities
- Central Air
- Radiator
- Baseboard Heating
- 200+ Amp Service
- Cable TV Available
Community Details
- Victorian
Listing and Financial Details
- Homeowner Tax Exemptions
Map
Home Values in the Area
Average Home Value in this Area
Tax History
| Year | Tax Paid | Tax Assessment Tax Assessment Total Assessment is a certain percentage of the fair market value that is determined by local assessors to be the total taxable value of land and additions on the property. | Land | Improvement |
|---|---|---|---|---|
| 2023 | $8,144 | $95,800 | $24,780 | $71,020 |
| 2022 | $7,906 | $89,530 | $23,160 | $66,370 |
| 2021 | $7,612 | $85,820 | $22,200 | $63,620 |
| 2020 | $7,462 | $83,220 | $21,530 | $61,690 |
| 2019 | $7,245 | $79,250 | $20,500 | $58,750 |
| 2018 | $6,948 | $74,750 | $19,330 | $55,420 |
| 2017 | $6,777 | $71,030 | $18,370 | $52,660 |
| 2016 | $6,581 | $66,230 | $17,130 | $49,100 |
| 2015 | $6,436 | $61,310 | $15,860 | $45,450 |
| 2014 | $6,248 | $59,280 | $15,400 | $43,880 |
| 2013 | $7,016 | $61,440 | $15,960 | $45,480 |
Property History
| Date | Event | Price | Change | Sq Ft Price |
|---|---|---|---|---|
| 05/29/2025 05/29/25 | For Sale | $429,000 | +22.6% | $186 / Sq Ft |
| 05/15/2023 05/15/23 | Sold | $350,000 | 0.0% | $152 / Sq Ft |
| 04/04/2023 04/04/23 | Pending | -- | -- | -- |
| 03/29/2023 03/29/23 | For Sale | $350,000 | +50.4% | $152 / Sq Ft |
| 04/23/2013 04/23/13 | Sold | $232,750 | -6.1% | $101 / Sq Ft |
| 02/01/2013 02/01/13 | Pending | -- | -- | -- |
| 01/26/2013 01/26/13 | Price Changed | $248,000 | -0.8% | $107 / Sq Ft |
| 11/23/2012 11/23/12 | For Sale | $250,000 | -- | $108 / Sq Ft |
Purchase History
| Date | Type | Sale Price | Title Company |
|---|---|---|---|
| Warranty Deed | $350,000 | Carrington Title | |
| Trustee Deed | $233,000 | None Available | |
| Interfamily Deed Transfer | -- | -- |
Mortgage History
| Date | Status | Loan Amount | Loan Type |
|---|---|---|---|
| Open | $343,660 | FHA | |
| Previous Owner | $221,110 | New Conventional | |
| Previous Owner | $156,000 | Unknown | |
| Previous Owner | $100,000 | Credit Line Revolving | |
| Previous Owner | $100,000 | Unknown | |
| Previous Owner | $250,000 | Credit Line Revolving | |
| Previous Owner | $100,000 | Credit Line Revolving |
Similar Homes in West Chicago, IL
Source: Midwest Real Estate Data (MRED)
MLS Number: 12334471
APN: 04-10-110-001
- 209 E Washington St
- 125 Arbor Ave
- 202 Parker Ave
- 214 Parker Ave
- 515 Main St Unit 402
- 212 N Oakwood Ave
- 123 W York Ave
- 143 Conde St
- 711 E Grand Lake Blvd
- 247 N Neltnor Blvd Unit H1C
- 550 Arbor Ave
- 523 Ingalton Ave
- 2 s 216 Route 59
- 511 E Stimmel St
- 301 W Grand Lake Blvd
- 144 E Pomeroy St
- 443 Harrison St
- 704 S Neltnor Blvd
- 4 VACANT LOTS James Ave
- LOT 10 Grandlake Blvd

