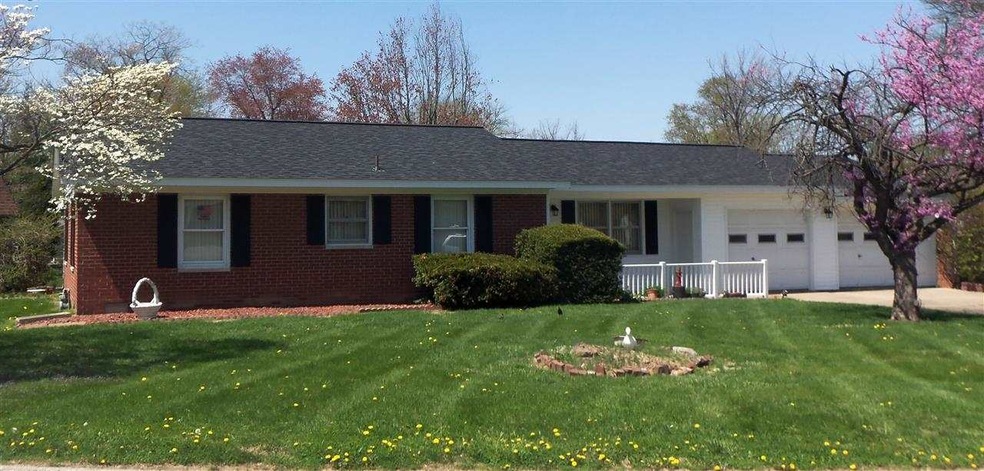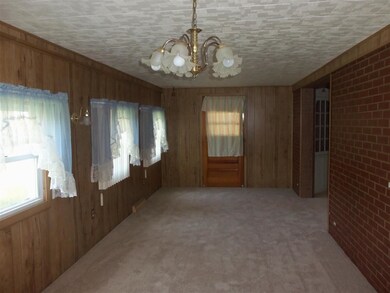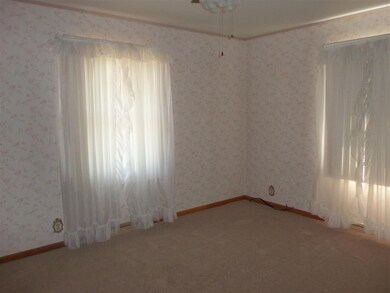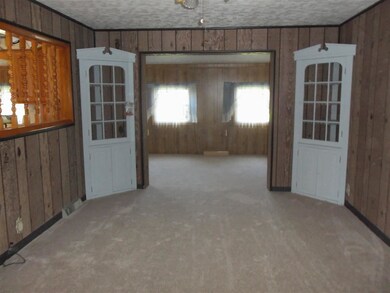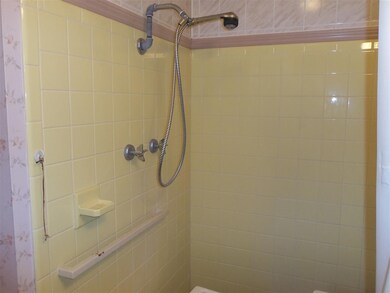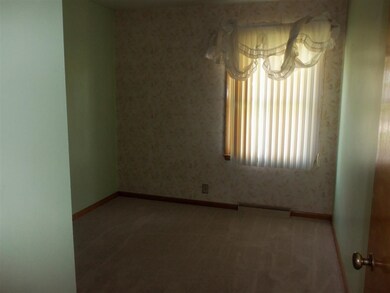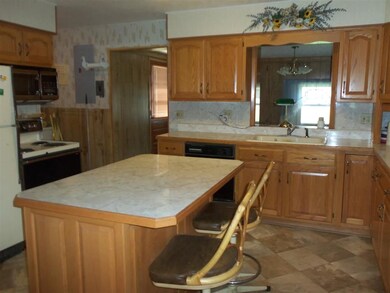
203 Hillside Dr Washington, IN 47501
Highlights
- Corner Lot
- Double Pane Windows
- Entrance Foyer
- 2 Car Attached Garage
- Bar
- 1-Story Property
About This Home
As of May 2023Brick/vinyl ranch home on corner lot w/ new vinyl siding, new dimensional roof, new soffit, new guttering, all new flooring, kit w/island, 3 bedrms, 2 baths, fam rm, laundry, 2 outbldgs, and att. 2 car grg. Immediate possession!
Home Details
Home Type
- Single Family
Est. Annual Taxes
- $2,223
Year Built
- Built in 1971
Lot Details
- 0.28 Acre Lot
- Lot Dimensions are 110 x 113
- Corner Lot
Parking
- 2 Car Attached Garage
- Garage Door Opener
Home Design
- Brick Exterior Construction
- Asphalt Roof
- Vinyl Construction Material
Interior Spaces
- 1,489 Sq Ft Home
- 1-Story Property
- Bar
- Ceiling Fan
- Double Pane Windows
- Entrance Foyer
- Electric Dryer Hookup
Kitchen
- Electric Oven or Range
- Laminate Countertops
- Disposal
Flooring
- Carpet
- Vinyl
Bedrooms and Bathrooms
- 3 Bedrooms
- 2 Full Bathrooms
- Separate Shower
Utilities
- Forced Air Heating and Cooling System
- Heating System Uses Gas
Additional Features
- Energy-Efficient Doors
- Outbuilding
- Suburban Location
Listing and Financial Details
- Assessor Parcel Number 14-10-35-201-007.000-017
Ownership History
Purchase Details
Home Financials for this Owner
Home Financials are based on the most recent Mortgage that was taken out on this home.Purchase Details
Home Financials for this Owner
Home Financials are based on the most recent Mortgage that was taken out on this home.Similar Homes in Washington, IN
Home Values in the Area
Average Home Value in this Area
Purchase History
| Date | Type | Sale Price | Title Company |
|---|---|---|---|
| Deed | $158,000 | Regional Title Services | |
| Deed | $103,600 | The Daviess County Abstract Co |
Property History
| Date | Event | Price | Change | Sq Ft Price |
|---|---|---|---|---|
| 07/09/2025 07/09/25 | Pending | -- | -- | -- |
| 07/07/2025 07/07/25 | For Sale | $169,900 | +7.5% | $114 / Sq Ft |
| 05/15/2023 05/15/23 | Sold | $158,000 | -2.8% | $106 / Sq Ft |
| 03/21/2023 03/21/23 | Pending | -- | -- | -- |
| 03/21/2023 03/21/23 | For Sale | $162,500 | +56.9% | $109 / Sq Ft |
| 05/29/2015 05/29/15 | Sold | $103,600 | -17.1% | $70 / Sq Ft |
| 04/07/2015 04/07/15 | Pending | -- | -- | -- |
| 04/22/2014 04/22/14 | For Sale | $124,900 | -- | $84 / Sq Ft |
Tax History Compared to Growth
Tax History
| Year | Tax Paid | Tax Assessment Tax Assessment Total Assessment is a certain percentage of the fair market value that is determined by local assessors to be the total taxable value of land and additions on the property. | Land | Improvement |
|---|---|---|---|---|
| 2024 | $1,591 | $159,100 | $9,700 | $149,400 |
| 2023 | $693 | $153,000 | $9,700 | $143,300 |
| 2022 | $394 | $128,700 | $9,700 | $119,000 |
| 2021 | $366 | $126,200 | $9,700 | $116,500 |
| 2020 | $195 | $118,000 | $9,700 | $108,300 |
| 2019 | $153 | $113,700 | $9,700 | $104,000 |
| 2018 | $122 | $112,100 | $9,700 | $102,400 |
| 2017 | $15 | $106,200 | $9,700 | $96,500 |
| 2016 | $192 | $113,800 | $9,700 | $104,100 |
| 2014 | $2,268 | $110,400 | $9,700 | $100,700 |
| 2013 | $2,268 | $108,200 | $9,700 | $98,500 |
Agents Affiliated with this Home
-
Shelley Brinson

Seller's Agent in 2025
Shelley Brinson
Century 21 Classic Realty
(812) 486-8317
232 Total Sales
-
Ashley Dodson

Buyer's Agent in 2025
Ashley Dodson
Century 21 Classic Realty
(812) 787-0425
35 Total Sales
-
Anna Lou Chapman

Seller's Agent in 2015
Anna Lou Chapman
RE/MAX
(812) 486-6031
178 Total Sales
-
Mary Norris

Buyer's Agent in 2015
Mary Norris
F.C. TUCKER EMGE
(812) 698-7089
141 Total Sales
Map
Source: Indiana Regional MLS
MLS Number: 201413879
APN: 14-10-35-201-007.000-017
- 0 Hillside Dr Unit 11239894
- 1504 E National Hwy
- 1310 E Vantrees St
- 1310 E van Trees St
- 0 State Road 257 Unit 202519336
- 6 Sundale Trailer Ct
- 1005 E Walnut St
- 1003 E National Hwy
- 208 NE 10th St
- 2007 Grand Ave
- 321 SE 7th St
- Lot 19 Deerfield S D Section 5
- 2105 E National Hwy
- 5 Green Acres Rd
- Lot 15 Deerfield S D Section 5
- Lot 11 Deerfield S D Section 5
- 9 Deerfield Ln
- 0.86 +/- Acres Indiana 57
- 10 Terrace Park Dr
- Lot 18 Deerfield S D Section 5
