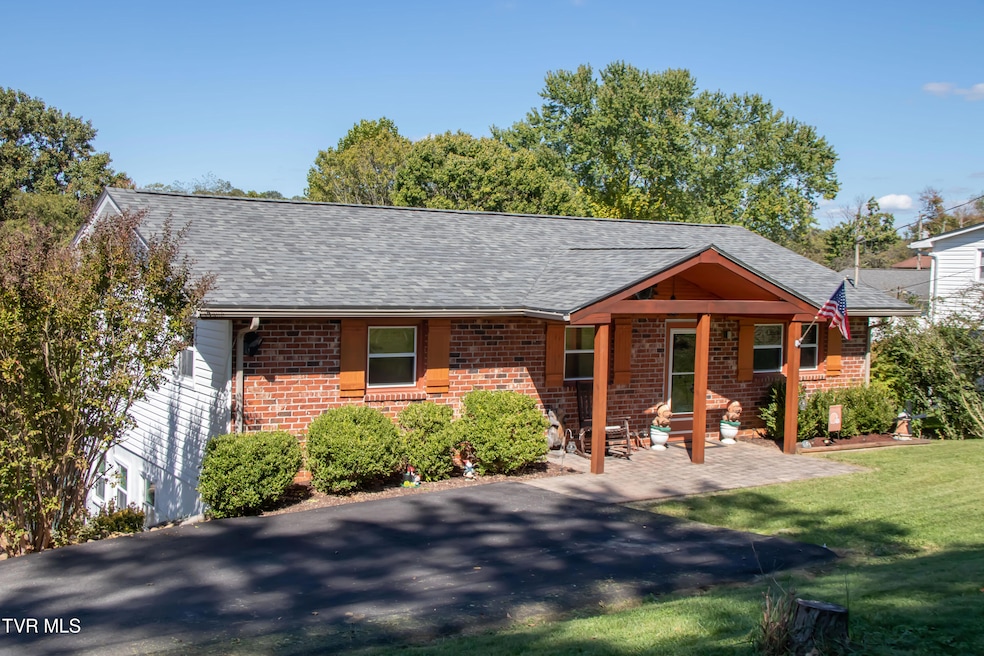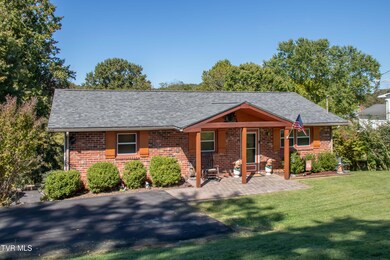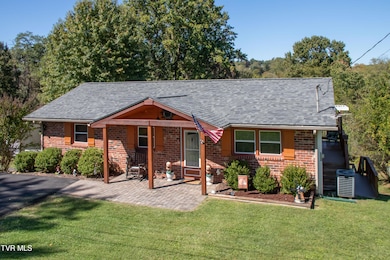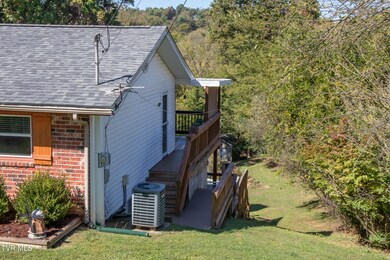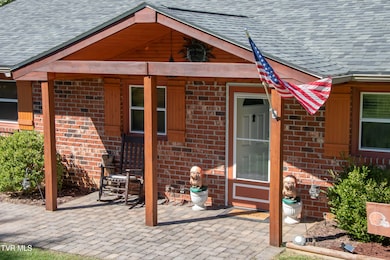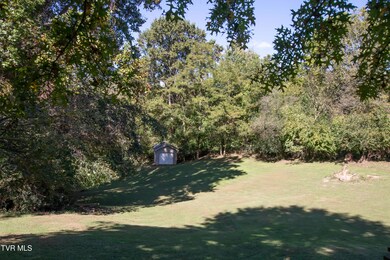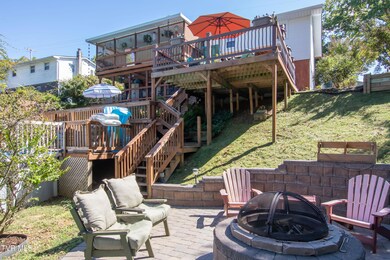203 Hilltop Dr Bristol, VA 24202
Estimated payment $1,775/month
Highlights
- Above Ground Pool
- No HOA
- Balcony
- Deck
- Covered Patio or Porch
- Double Pane Windows
About This Home
Perched on Hilltop Drive in Bristol, Virginia, this well-loved 4-bedroom, 2-bath home feels like a place where memories have been made for years—and where new ones are waiting to unfold. From the moment you pull into the topped driveway with a paved turnaround and ample parking, you can sense the care and pride poured into this property. A covered front porch welcomes you inside, where thoughtful updates like a 2024 roof and replacement windows offer comfort and peace of mind. The main level unfolds with the warmth of a home that has truly been lived in—spaces that held family dinners, holiday mornings, and quiet evenings overlooking the backyard. Here you'll find three bedrooms and an updated full bath, along with a comfortable living room, dining room, and kitchen. Just off the kitchen, the covered deck is THE PLACE for morning coffee, afternoon unwinding, and evening happy hour with a view. Step outside and you'll discover a park-like backyard with a lovely view of the stream that borders the property. Multiple decks and walkways wrap around the pool, creating a perfect setting for summer gatherings, grilling, or simply relaxing in the sunshine. Wander a little farther and you'll find the stunning stone firepit area, crafted for unforgettable nights under the stars. A short walk down the gentle slope leads to the creek, where the peaceful sound of running water makes it easy to slow down and breathe. Frequent wildlife visits in this area. The walk-in basement level offers incredible versatility, set up like its own apartment with no steps needed. An oversized den provides a spacious second living area, accompanied by a bedroom, wet bar, storage, and laundry. It's perfect for guests, multi-generational living, or extra income potential. Outside, an oversized shed gives you even more options—whether you envision a workshop, storage, or a creative project of your own. Bonus the owner says its the best snow sledding yard around! You can go all the way from the road to the creek. This is more than a home—it's a retreat, a gathering place, and a sanctuary. A property meant to be lived in, laughed in, and loved... just as it has been for years. And now it's ready for its next chapter—with you.
Home Details
Home Type
- Single Family
Est. Annual Taxes
- $2,292
Year Built
- Built in 1970 | Remodeled
Lot Details
- 0.79 Acre Lot
- Lot Dimensions are 100x360
- Landscaped
- Sloped Lot
- Property is in average condition
Home Design
- Brick Exterior Construction
- Block Foundation
- Shingle Roof
- Vinyl Siding
Interior Spaces
- 1-Story Property
- Double Pane Windows
- Combination Kitchen and Dining Room
- Den with Fireplace
- Partially Finished Basement
- Walk-Out Basement
- Storm Doors
- Electric Dryer Hookup
Kitchen
- Range
- Dishwasher
Flooring
- Laminate
- Ceramic Tile
- Luxury Vinyl Plank Tile
Bedrooms and Bathrooms
- 4 Bedrooms
- 2 Full Bathrooms
Outdoor Features
- Above Ground Pool
- Balcony
- Deck
- Covered Patio or Porch
- Outbuilding
Schools
- Van Pelt Elementary School
- Virginia Middle School
- Virginia High School
Utilities
- Central Heating and Cooling System
- Heat Pump System
Listing and Financial Details
- Assessor Parcel Number 226 2 36
- Seller Considering Concessions
Community Details
Overview
- No Home Owners Association
- Green Valley Subdivision
- FHA/VA Approved Complex
Recreation
- Community Spa
Map
Home Values in the Area
Average Home Value in this Area
Tax History
| Year | Tax Paid | Tax Assessment Tax Assessment Total Assessment is a certain percentage of the fair market value that is determined by local assessors to be the total taxable value of land and additions on the property. | Land | Improvement |
|---|---|---|---|---|
| 2025 | $2,292 | $246,400 | $25,000 | $221,400 |
| 2024 | $1,531 | $136,700 | $20,000 | $116,700 |
| 2023 | $1,599 | $136,700 | $20,000 | $116,700 |
| 2022 | $1,531 | $136,700 | $20,000 | $116,700 |
| 2021 | $1,531 | $136,700 | $20,000 | $116,700 |
| 2020 | $1,227 | $104,900 | $20,000 | $84,900 |
| 2019 | $1,227 | $104,900 | $20,000 | $84,900 |
| 2018 | $614 | $104,900 | $20,000 | $84,900 |
| 2016 | -- | $87,200 | $0 | $0 |
| 2015 | -- | $0 | $0 | $0 |
| 2014 | -- | $0 | $0 | $0 |
Property History
| Date | Event | Price | List to Sale | Price per Sq Ft |
|---|---|---|---|---|
| 11/20/2025 11/20/25 | For Sale | $299,900 | -- | $149 / Sq Ft |
Source: Tennessee/Virginia Regional MLS
MLS Number: 9988562
APN: 226-2-36
- 162 Tradition Place
- 125 Rosewood Ln
- 175 Colony Cir
- 155 Flannagan Dr
- 415 Heritage Dr
- 142 Freedom Rd
- 145 Kami Cir
- 250 Pace Dr
- Tbd Spring Lake Rd
- 377 Elbert Way
- 403 Lynnwood Dr
- 110 Norwood Dr
- 200 Henrys Ln
- 616 Old Airport Rd
- 127 Oakcrest Cir Unit 4
- 57 Beaverview Dr
- 324 Bellehaven Dr
- 109 Canterbury Ln
- 21349 Clear Creek Rd
- 363 Timber Oak Dr
- 288 Robin Cir
- 134 Salem Dr
- 182 Oakcrest Cir
- 302 Northwinds Dr
- 261 Cheyenne Rd
- 1225 Carriage Cir Unit 203
- 1175 Carriage Cir Unit 104
- 283 Alpine Dr
- 379 Heathland Dr Unit Lee garden
- 125 Sierra Place
- 201 Springdale Rd
- 1573 Mary St
- 837 E State St
- 720 Florida Ave
- 119 Amanda Ln
- 1214 Golf St
- 750 Lakeview St
- 1001 Virginia Ave
- 809 State St Unit 301
- 809 State St Unit 302
