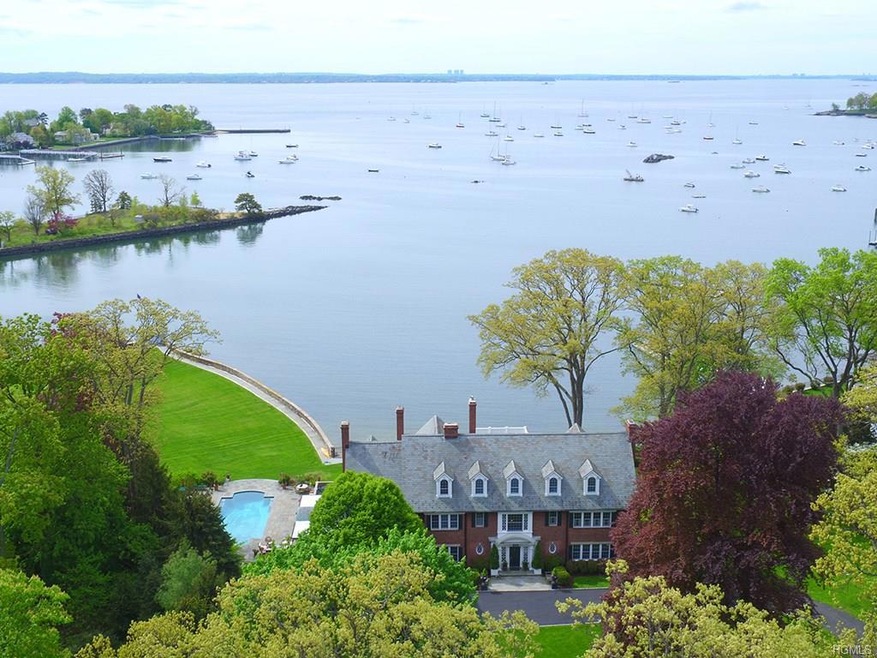
203 Hommocks Rd Larchmont, NY 10538
Mamaroneck Town NeighborhoodEstimated Value: $4,121,000 - $8,866,000
Highlights
- Beach Front
- Docks
- In Ground Pool
- Mamaroneck High School Rated A+
- Water Access
- 3.32 Acre Lot
About This Home
As of October 2018Luxury on the Larchmont harbor at Low-Wood, a premier coastal estate with endless views of the LI Sound, unparalleled privacy and every amenity. Primely situated on 3.32 acres of resort style grounds, this garden oasis overlooks more than 500 feet of serene, picturesque waterfront. Private gates open to the estate's magnificently-crafted Georgian Colonial main residence with sumptuously elegant, sunlit interiors, as well as a spacious two-bedroom guest cottage, heated in-ground pool, dock and gazebo, multiple stone terraces, and a private sandy beach. Located in the prestigious harbor enclave of Larchmont, Low Wood transports to a world away from civilization, blissfully secluded just 22 miles from midtown Manhattan, yet only minutes to Larchmont's commuter trains and vibrant village.
Last Agent to Sell the Property
Marian Misad
Julia B Fee Sothebys Int. Rlty Brokerage Phone: 914-834-0270 License #30MI0376592 Listed on: 06/06/2017
Co-Listed By
Mary Hardy
Julia B Fee Sothebys Int. Rlty Brokerage Phone: 914-834-0270 License #30HA0913746
Home Details
Home Type
- Single Family
Est. Annual Taxes
- $223,143
Year Built
- Built in 1900
Lot Details
- 3.32 Acre Lot
- Beach Front
- Private Lot
- Corner Lot
- Level Lot
- Sprinkler System
- Partially Wooded Lot
Parking
- 3 Car Detached Garage
Home Design
- Colonial Architecture
- Brick Exterior Construction
- Wood Siding
Interior Spaces
- 9,050 Sq Ft Home
- 3-Story Property
- 1 Fireplace
- Formal Dining Room
- Home Gym
- Water Views
- Home Security System
- Partially Finished Basement
Kitchen
- Microwave
- Dishwasher
Bedrooms and Bathrooms
- 7 Bedrooms
- In-Law or Guest Suite
Laundry
- Dryer
- Washer
Outdoor Features
- In Ground Pool
- Water Access
- Docks
- Balcony
- Patio
Schools
- Central Elementary School
- Hommocks Middle School
- Mamaroneck High School
Utilities
- Central Air
- Hot Water Heating System
- Heating System Uses Natural Gas
- Septic Tank
Listing and Financial Details
- Assessor Parcel Number 3203-009-000-00045-000-0098
Ownership History
Purchase Details
Home Financials for this Owner
Home Financials are based on the most recent Mortgage that was taken out on this home.Similar Home in Larchmont, NY
Home Values in the Area
Average Home Value in this Area
Purchase History
| Date | Buyer | Sale Price | Title Company |
|---|---|---|---|
| Lasthomes Llc | $10,300,000 | First American Title |
Mortgage History
| Date | Status | Borrower | Loan Amount |
|---|---|---|---|
| Previous Owner | Lovejoy Jesse R | $2,000,000 |
Property History
| Date | Event | Price | Change | Sq Ft Price |
|---|---|---|---|---|
| 10/04/2018 10/04/18 | Sold | $10,300,000 | -14.0% | $1,138 / Sq Ft |
| 06/06/2017 06/06/17 | Pending | -- | -- | -- |
| 06/06/2017 06/06/17 | For Sale | $11,975,000 | -- | $1,323 / Sq Ft |
Tax History Compared to Growth
Tax History
| Year | Tax Paid | Tax Assessment Tax Assessment Total Assessment is a certain percentage of the fair market value that is determined by local assessors to be the total taxable value of land and additions on the property. | Land | Improvement |
|---|---|---|---|---|
| 2024 | $169,992 | $10,663,000 | $2,678,000 | $7,985,000 |
| 2023 | $166,401 | $9,965,000 | $2,678,000 | $7,287,000 |
| 2022 | $97,542 | $9,227,000 | $2,678,000 | $6,549,000 |
| 2021 | $108,454 | $5,180,000 | $2,678,000 | $2,502,000 |
| 2020 | $235,892 | $4,285,000 | $2,678,000 | $1,607,000 |
| 2019 | $229,052 | $9,425,000 | $2,678,000 | $6,747,000 |
| 2018 | $220,577 | $8,976,000 | $2,678,000 | $6,298,000 |
| 2017 | $0 | $8,976,000 | $2,678,000 | $6,298,000 |
| 2016 | $160,200 | $8,800,000 | $2,678,000 | $6,122,000 |
| 2015 | -- | $8,800,000 | $2,678,000 | $6,122,000 |
| 2014 | -- | $8,000,000 | $2,678,000 | $5,322,000 |
| 2013 | -- | $5,382,000 | $2,678,000 | $2,704,000 |
Agents Affiliated with this Home
-
M
Seller's Agent in 2018
Marian Misad
Julia B Fee Sothebys Int. Rlty
-

Seller Co-Listing Agent in 2018
Mary Hardy
Julia B Fee Sothebys Int. Rlty
(914) 879-5336
-
Michael McCooey

Buyer's Agent in 2018
Michael McCooey
Compass Greater NY, LLC
(917) 968-9737
2 in this area
36 Total Sales
Map
Source: OneKey® MLS
MLS Number: KEY4720032
APN: 3203-009-000-00045-000-0098
- 19 Locust Ave
- 1064 Bayhead Dr
- 6 Shore Dr
- 16 Locust Ave
- 11 Alden Rd Unit 4D
- 11 Alden Rd Unit 4a
- 11 Alden Rd Unit 5H
- 11 Alden Rd Unit 2B
- 835 Claflin Ave
- 10 Copley Rd
- 1015 Seven Oaks Ln
- 37 Old Post Ln
- 919 Sylvan Ln
- 39 Old Post Ln
- 1450 Flagler Dr
- 16 Winthrop Ave
- 60 Ocean Ave
- 1 Cambridge Ct
- 59 Larchmont Ave
- 1035 Nautilus Ln
- 203 Hommocks Rd
- 205 Hommocks Rd
- 4 Oak Ln
- 5 Old Hommocks Rd
- 3 Old Hommocks Rd
- 5 Old Hommocks Rd Unit 1
- 5 Old Hommocks Rd Unit Upper Unit
- 5 Oak Ln
- 206 Hommocks Rd
- 209 Hommocks Rd
- 3 Oak Ln
- 8 Oak Ln
- 211 Hommocks Rd
- 210 Hommocks Rd
- 10 Oak Ln
- 11 Oak Ln
- 212 Hommocks Rd
- 1308 Greacen Point Rd
- 214 Hommocks Rd
- 1326 Greacen Point Rd
