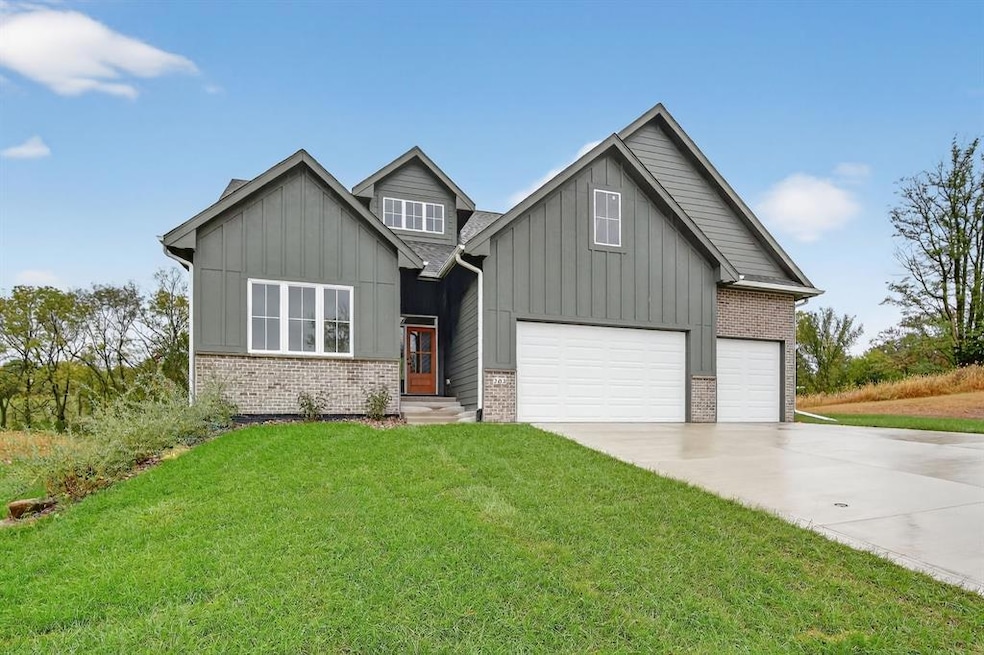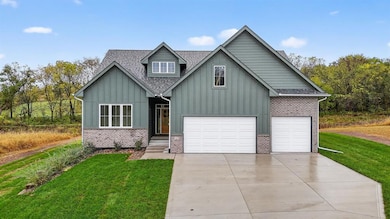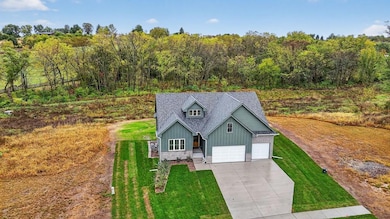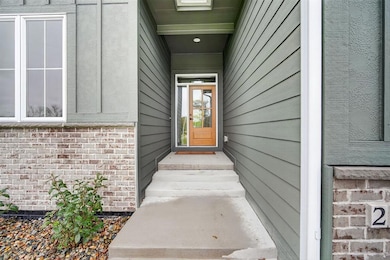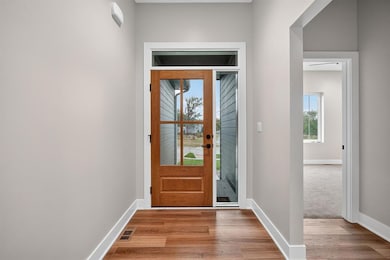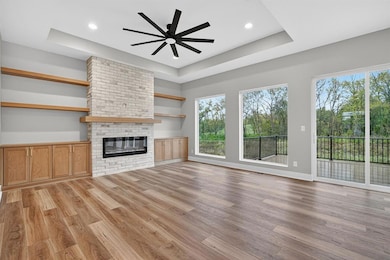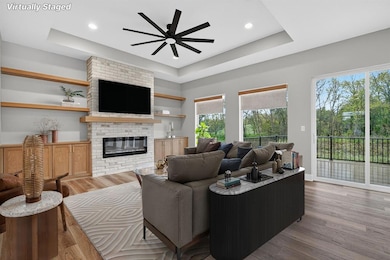203 Hudson Ave van Meter, IA 50261
Estimated payment $3,302/month
Total Views
11,216
5
Beds
3
Baths
1,797
Sq Ft
$348
Price per Sq Ft
Highlights
- Deck
- Ranch Style House
- Forced Air Heating and Cooling System
- Van Meter Elementary School Rated A
- Luxury Vinyl Plank Tile Flooring
- Family Room Downstairs
About This Home
Welcome to this 5 bedroom ranch home in the beautiful town of Van Meter. The Birchwood Ranch Plan has 5 bedrooms, two full bathrooms and one partial bath, two family rooms, a three car garage and stunning finishes throughout. Both the first floor and the lower level have 10 ft ceilings! You'll find over 1/2 acre on this spacious wooded lot, beautiful views and all of the benefits of living in Van Meter, including the coveted schools. Downstairs is a large family room in the finished basement, two bedrooms, a full bath and an ample storage area. Chickens are allowed.
Home Details
Home Type
- Single Family
Est. Annual Taxes
- $12
Year Built
- Built in 2025
Lot Details
- 0.61 Acre Lot
- Irrigation
HOA Fees
- $10 Monthly HOA Fees
Home Design
- Ranch Style House
- Traditional Architecture
- Asphalt Shingled Roof
- Stone Siding
- Cement Board or Planked
Interior Spaces
- 1,797 Sq Ft Home
- Electric Fireplace
- Family Room Downstairs
- Dining Area
- Finished Basement
- Walk-Out Basement
- Fire and Smoke Detector
- Laundry on main level
Kitchen
- Stove
- Microwave
- Dishwasher
Flooring
- Carpet
- Luxury Vinyl Plank Tile
Bedrooms and Bathrooms
- 5 Bedrooms | 3 Main Level Bedrooms
Parking
- 3 Car Attached Garage
- Driveway
Additional Features
- Deck
- Forced Air Heating and Cooling System
Community Details
- Hudson Heights HOA, Phone Number (319) 461-6304
- Built by J Larson Homes
Listing and Financial Details
- Assessor Parcel Number 1528408011
Map
Create a Home Valuation Report for This Property
The Home Valuation Report is an in-depth analysis detailing your home's value as well as a comparison with similar homes in the area
Home Values in the Area
Average Home Value in this Area
Tax History
| Year | Tax Paid | Tax Assessment Tax Assessment Total Assessment is a certain percentage of the fair market value that is determined by local assessors to be the total taxable value of land and additions on the property. | Land | Improvement |
|---|---|---|---|---|
| 2024 | $12 | $580 | $580 | -- |
| 2023 | $12 | $580 | $580 | $0 |
Source: Public Records
Property History
| Date | Event | Price | List to Sale | Price per Sq Ft |
|---|---|---|---|---|
| 11/06/2025 11/06/25 | Price Changed | $625,000 | -1.6% | $348 / Sq Ft |
| 10/17/2025 10/17/25 | Price Changed | $635,000 | -1.6% | $353 / Sq Ft |
| 12/11/2024 12/11/24 | For Sale | $645,000 | -- | $359 / Sq Ft |
Source: Des Moines Area Association of REALTORS®
Purchase History
| Date | Type | Sale Price | Title Company |
|---|---|---|---|
| Warranty Deed | $120,000 | None Listed On Document |
Source: Public Records
Mortgage History
| Date | Status | Loan Amount | Loan Type |
|---|---|---|---|
| Open | $479,300 | Construction |
Source: Public Records
Source: Des Moines Area Association of REALTORS®
MLS Number: 708863
APN: 15-28-408-011
Nearby Homes
- 316 Hudson Ave
- 218 Hudson Ave
- 312 Hudson Ave
- 222 Hudson Ave
- 207 Hudson Ave
- 210 Hudson Ave
- 206 Hudson Ave
- 304 Hudson Ave
- 305 Hudson Ave
- 308 Hudson Ave
- 214 Hudson Ave
- 211 Hudson Ave
- 3 Badger Creek Rd
- 00 Timber Ridge Ave
- 0 Timber Ridge Ave
- 5020 Ella Ivy Ct
- 5430 Josie Dr
- 5115 Ella Ivy Ct
- 5350 Josie Dr
- 5060 Ella Ivy Ct
- 2925 Long Ave
- 210 Wilson St
- 3392 Ute Ave
- 3684 Jasmine Ln
- 3680 Jasmine Ln
- 322 Juniper Dr
- 3681 Jasmine Ln
- 8925 Cascade Ave
- 655 S 88th St
- 8350 Cascade Ave Unit ID1285750P
- 8350 Cascade Ave Unit ID1285749P
- 8350 Cascade Ave
- 254 S 91st St
- 455 S 85th St
- 1260 S Jordan Creek Pkwy
- 1107 S 44th St
- 6950 Stagecoach Dr
- 2950 SE La Grant Pkwy
- 8655 Bridgewood Blvd
- 6460 Galleria Dr Unit 1102
