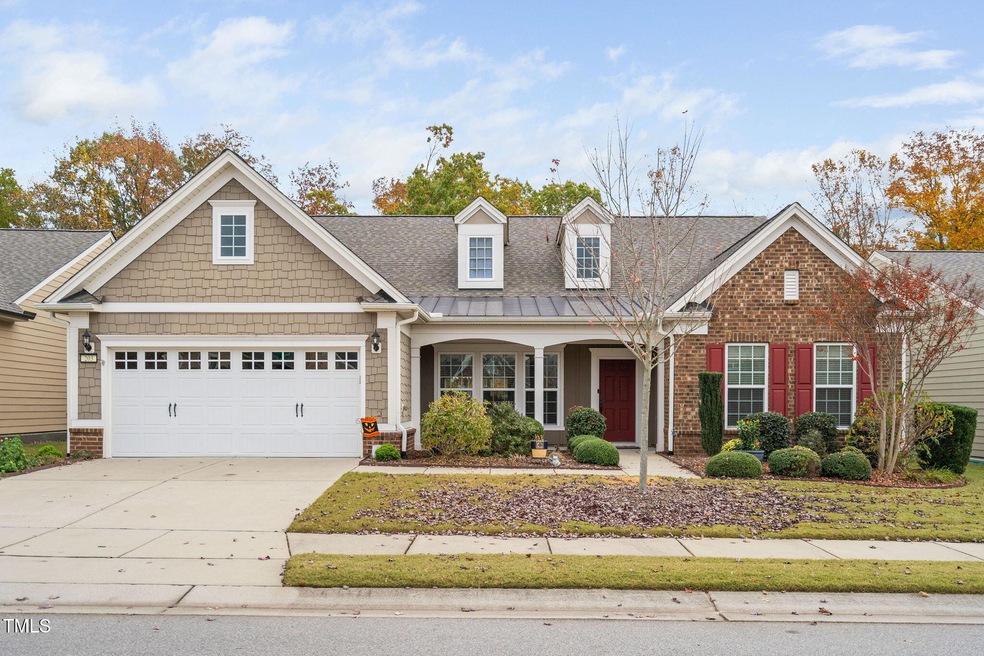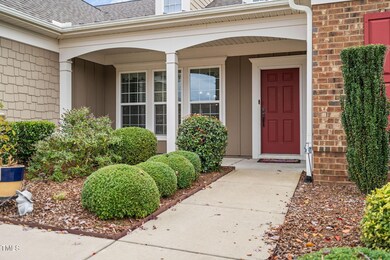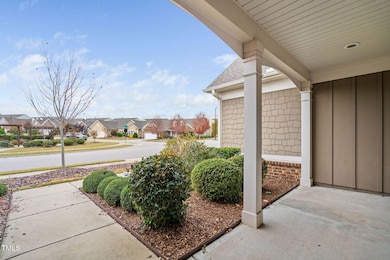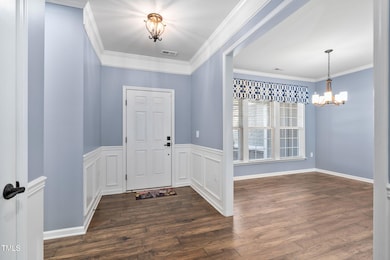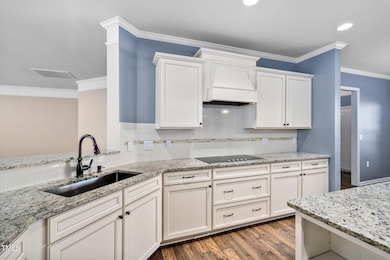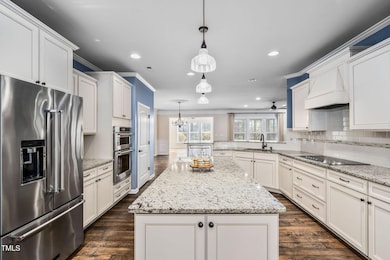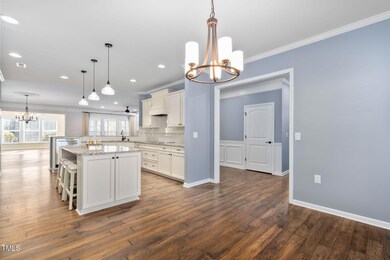
203 Ibis Ln Durham, NC 27703
Eastern Durham NeighborhoodHighlights
- Fitness Center
- Senior Community
- View of Trees or Woods
- Indoor Pool
- Two Primary Bedrooms
- Open Floorplan
About This Home
As of December 2024This stunning two-story Tangerly Oak plan has over 3,500 sq. ft. of thoughtfully designed living space, featuring 3 bedrooms and 3 baths on the main floor. Upstairs, you'll find a 4th bedroom and bath, along with a spacious bonus room—ideal for guests, a home office, or a media room. The heart of the home is the gourmet kitchen, equipped with KitchenAid appliances, including 2 wall ovens and a cooktop, plus a large island that's perfect for entertaining! You'll love the custom walk-in pantry and pull-out cabinet shelving for added convenience and organization.There's also a cozy breakfast area for enjoying your morning coffee or casual meals, while the formal dining room provides an elegant setting. The family room is spacious and welcoming, with a beautiful fireplace for added warmth and ambiance. When you want to relax or entertain, the sunroom offers a bright, airy space, which opens onto the 3 season room that overlooks the woods. This is truly one of the best lots in the neighborhood! So private and a beautiful serene view of the woods in your backyard. Directly across from the home is a charming pocket park, adding an extra touch of green space. With walk in storage on the 2nd floor plus a 3rd bay in the garage, storage is not a problem! Enjoy the amenities in this vibrant 55+ community at Carolina Arbors. The clubhouse, fitness center indoor/outdoor pool, are unbeatable
Home Details
Home Type
- Single Family
Est. Annual Taxes
- $6,838
Year Built
- Built in 2017
Lot Details
- 8,276 Sq Ft Lot
- Wooded Lot
- Private Yard
HOA Fees
- $230 Monthly HOA Fees
Parking
- 2 Car Attached Garage
- Parking Storage or Cabinetry
- 2 Open Parking Spaces
Home Design
- Traditional Architecture
- Brick or Stone Mason
- Slab Foundation
- Architectural Shingle Roof
- Radon Mitigation System
- Stone
Interior Spaces
- 3,565 Sq Ft Home
- 2-Story Property
- Open Floorplan
- Crown Molding
- Ceiling Fan
- Recessed Lighting
- Gas Log Fireplace
- Entrance Foyer
- Family Room with Fireplace
- Combination Dining and Living Room
- Breakfast Room
- Bonus Room
- Sun or Florida Room
- Utility Room
- Views of Woods
- Attic Floors
- Home Security System
Kitchen
- Eat-In Kitchen
- Electric Cooktop
- Range Hood
- Microwave
- Dishwasher
- Kitchen Island
- Granite Countertops
- Disposal
Flooring
- Wood
- Carpet
- Tile
Bedrooms and Bathrooms
- 4 Bedrooms
- Primary Bedroom on Main
- Double Master Bedroom
- Dual Closets
- Walk-In Closet
- 4 Full Bathrooms
- Double Vanity
- Separate Shower in Primary Bathroom
- Walk-in Shower
Laundry
- Laundry Room
- Laundry on main level
- Washer and Dryer
Outdoor Features
- Indoor Pool
- Enclosed patio or porch
- Outdoor Gas Grill
Schools
- Spring Valley Elementary School
- Neal Middle School
- Southern High School
Utilities
- Cooling System Powered By Gas
- Forced Air Heating and Cooling System
- Heating System Uses Natural Gas
- Gas Water Heater
Listing and Financial Details
- Assessor Parcel Number 0769158756
Community Details
Overview
- Senior Community
- Association fees include ground maintenance
- Associa Association, Phone Number (984) 219-7051
- Carolina Arbors Subdivision, Tangerly Oak 2 Story Floorplan
- Carolina Arbors Community
- Maintained Community
Amenities
- Clubhouse
Recreation
- Tennis Courts
- Fitness Center
- Community Pool
- Dog Park
Ownership History
Purchase Details
Home Financials for this Owner
Home Financials are based on the most recent Mortgage that was taken out on this home.Purchase Details
Home Financials for this Owner
Home Financials are based on the most recent Mortgage that was taken out on this home.Map
Similar Homes in Durham, NC
Home Values in the Area
Average Home Value in this Area
Purchase History
| Date | Type | Sale Price | Title Company |
|---|---|---|---|
| Warranty Deed | $875,000 | Heritage Title | |
| Special Warranty Deed | $586,000 | -- |
Mortgage History
| Date | Status | Loan Amount | Loan Type |
|---|---|---|---|
| Open | $325,000 | New Conventional | |
| Previous Owner | $468,656 | New Conventional |
Property History
| Date | Event | Price | Change | Sq Ft Price |
|---|---|---|---|---|
| 12/16/2024 12/16/24 | Sold | $875,000 | 0.0% | $245 / Sq Ft |
| 11/28/2024 11/28/24 | Pending | -- | -- | -- |
| 11/26/2024 11/26/24 | For Sale | $875,000 | -- | $245 / Sq Ft |
Tax History
| Year | Tax Paid | Tax Assessment Tax Assessment Total Assessment is a certain percentage of the fair market value that is determined by local assessors to be the total taxable value of land and additions on the property. | Land | Improvement |
|---|---|---|---|---|
| 2024 | $7,891 | $565,689 | $112,500 | $453,189 |
| 2023 | $7,410 | $565,689 | $112,500 | $453,189 |
| 2022 | $7,240 | $565,689 | $112,500 | $453,189 |
| 2021 | $7,206 | $565,689 | $112,500 | $453,189 |
| 2020 | $7,037 | $565,689 | $112,500 | $453,189 |
| 2019 | $7,037 | $565,689 | $112,500 | $453,189 |
| 2018 | $7,445 | $548,871 | $105,000 | $443,871 |
| 2017 | $1,414 | $105,000 | $105,000 | $0 |
Source: Doorify MLS
MLS Number: 10065082
APN: 220247
- 112 Tanoak Ct
- 316 Ibis Ln
- 124 Currituck Ln
- 111 Kalmia Dr
- 1407 Palmer Hill Dr
- 919 Montague Ave
- 917 Montague Ave
- 913 Montague Ave
- 911 Montague Ave
- 909 Montague Ave
- 907 Montague Ave
- 1404 Palmer Hill Dr
- 628 Brittany Ct
- 624 Brittany Ct
- 1520 Palmer Hill Dr
- 622 Brittany Ct
- 1214 Way
- 1522 Palmer Hill Dr
- 6023 Enclosure Way
- 1117 Everton Ave
