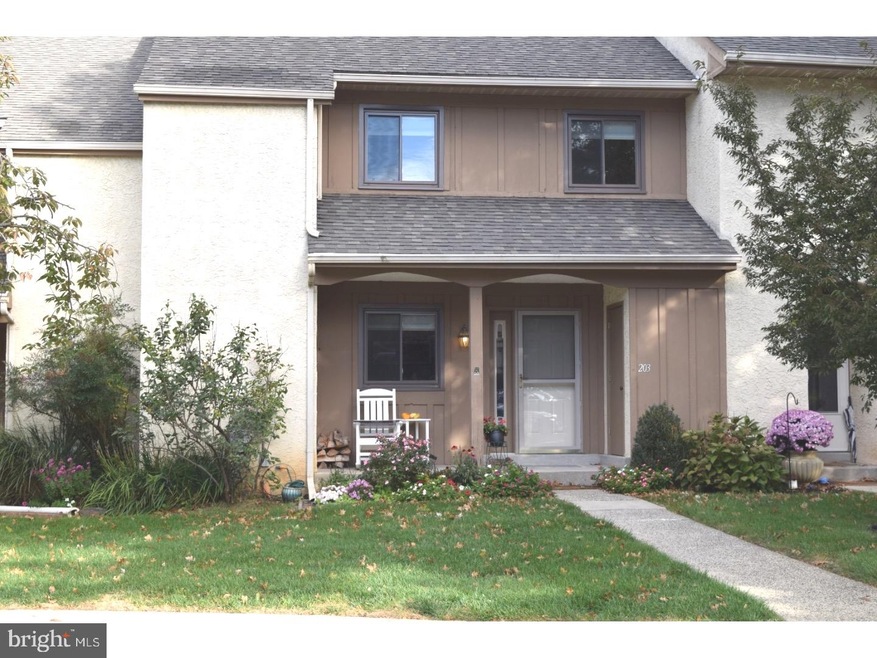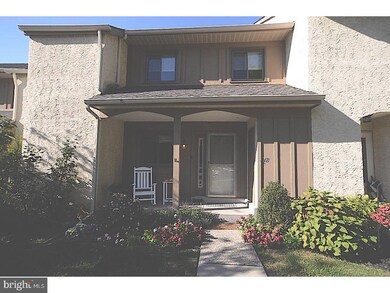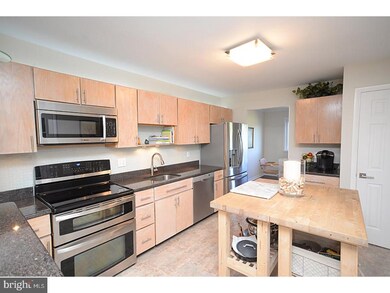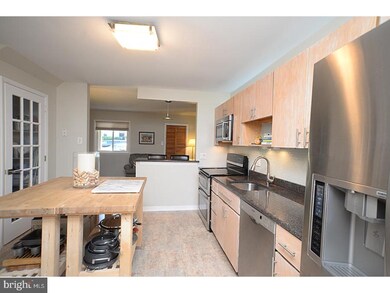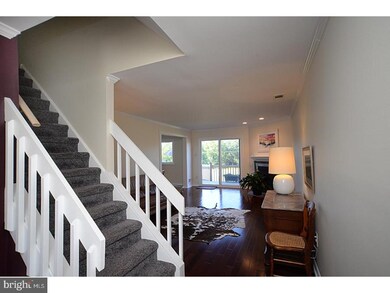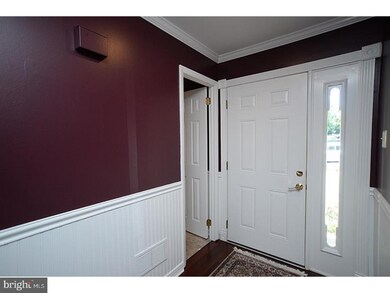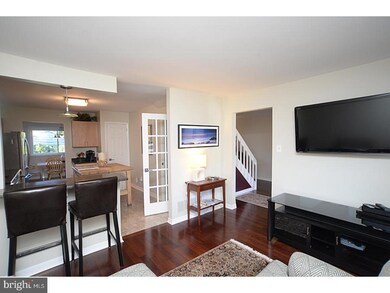
203 Josephs Way Unit 45 Malvern, PA 19355
Highlights
- Deck
- Marble Flooring
- Breakfast Area or Nook
- Kathryn D. Markley El School Rated A
- 1 Fireplace
- Double Self-Cleaning Oven
About This Home
As of October 20224 level living, 12 room townhouse with new kitchen, granite counters, stainless steel appliances. Brand new tiled baths with radiant heated floors. Second floor laundry with new washer and dryer included. New HVAC with humidifier and 9 year warranty. Internet accessible thermostat. New windows, 40 year roof in 2002, expanded two level deck with views of open space. Den with included entertainment center with wall mounted 47" TV, blue ray player, Denon amp and cabinet and two bar stools. Gleaming hardwood floors throughout main level, wood burning fireplace with decorative tiled surround, sliders to large deck with patio table and chairs included. Second floor has master suite, two additional bedrooms. Third floor bedroom/loft has skylight and large walk in closet. Finished walk out lower level with furnished office with desk, chair, filing cabinets and printer/fax/scanner included, cedar closet, newly carpeted workshop area and large family room with 8' mahogany pool table with leather pockets included! Move right in to this lovely community located in highly respected Great Valley School District.
Last Agent to Sell the Property
BHHS Fox & Roach Malvern-Paoli License #RS208402 Listed on: 02/22/2017

Townhouse Details
Home Type
- Townhome
Est. Annual Taxes
- $3,267
Year Built
- Built in 1985 | Remodeled in 2015
Lot Details
- 2,088 Sq Ft Lot
- Property is in good condition
HOA Fees
- $170 Monthly HOA Fees
Home Design
- Brick Foundation
- Shingle Roof
- Wood Siding
- Stucco
Interior Spaces
- Property has 3 Levels
- Ceiling Fan
- Skylights
- 1 Fireplace
- Replacement Windows
- Family Room
- Living Room
- Dining Room
Kitchen
- Breakfast Area or Nook
- Butlers Pantry
- Double Self-Cleaning Oven
- Built-In Range
- Built-In Microwave
- Dishwasher
- Disposal
Flooring
- Wood
- Wall to Wall Carpet
- Marble
- Tile or Brick
Bedrooms and Bathrooms
- 4 Bedrooms
- En-Suite Primary Bedroom
- En-Suite Bathroom
- 2.5 Bathrooms
Laundry
- Laundry Room
- Laundry on upper level
Basement
- Basement Fills Entire Space Under The House
- Exterior Basement Entry
Parking
- 2 Open Parking Spaces
- Assigned Parking
Outdoor Features
- Deck
- Patio
- Porch
Schools
- K.D. Markley Elementary School
- Great Valley Middle School
- Great Valley High School
Utilities
- Forced Air Heating and Cooling System
- Back Up Electric Heat Pump System
- Radiant Heating System
- Baseboard Heating
- 100 Amp Service
- Electric Water Heater
- Cable TV Available
Listing and Financial Details
- Tax Lot 0444
- Assessor Parcel Number 42-04 -0444
Community Details
Overview
- Association fees include common area maintenance, exterior building maintenance, lawn maintenance, snow removal, trash, parking fee, all ground fee, management
- One Park Place Subdivision
Pet Policy
- Pets allowed on a case-by-case basis
Ownership History
Purchase Details
Home Financials for this Owner
Home Financials are based on the most recent Mortgage that was taken out on this home.Purchase Details
Purchase Details
Home Financials for this Owner
Home Financials are based on the most recent Mortgage that was taken out on this home.Purchase Details
Similar Home in Malvern, PA
Home Values in the Area
Average Home Value in this Area
Purchase History
| Date | Type | Sale Price | Title Company |
|---|---|---|---|
| Deed | $415,000 | -- | |
| Interfamily Deed Transfer | -- | None Available | |
| Deed | $325,000 | None Available | |
| Deed | $101,900 | -- |
Mortgage History
| Date | Status | Loan Amount | Loan Type |
|---|---|---|---|
| Open | $25,000 | Credit Line Revolving | |
| Open | $290,500 | New Conventional | |
| Previous Owner | $308,750 | New Conventional | |
| Previous Owner | $100,000 | Credit Line Revolving | |
| Previous Owner | $150,000 | Credit Line Revolving | |
| Previous Owner | $115,000 | Unknown | |
| Previous Owner | $0 | Unknown |
Property History
| Date | Event | Price | Change | Sq Ft Price |
|---|---|---|---|---|
| 10/21/2022 10/21/22 | Sold | $415,000 | +7.0% | $154 / Sq Ft |
| 09/19/2022 09/19/22 | Pending | -- | -- | -- |
| 09/16/2022 09/16/22 | For Sale | $388,000 | +19.4% | $144 / Sq Ft |
| 03/28/2017 03/28/17 | Sold | $325,000 | 0.0% | $121 / Sq Ft |
| 02/22/2017 02/22/17 | Pending | -- | -- | -- |
| 02/22/2017 02/22/17 | For Sale | $324,900 | -- | $121 / Sq Ft |
Tax History Compared to Growth
Tax History
| Year | Tax Paid | Tax Assessment Tax Assessment Total Assessment is a certain percentage of the fair market value that is determined by local assessors to be the total taxable value of land and additions on the property. | Land | Improvement |
|---|---|---|---|---|
| 2024 | $3,655 | $127,550 | $37,330 | $90,220 |
| 2023 | $3,561 | $127,550 | $37,330 | $90,220 |
| 2022 | $3,489 | $127,550 | $37,330 | $90,220 |
| 2021 | $3,419 | $127,550 | $37,330 | $90,220 |
| 2020 | $3,363 | $127,550 | $37,330 | $90,220 |
| 2019 | $3,330 | $127,550 | $37,330 | $90,220 |
| 2018 | $3,267 | $127,550 | $37,330 | $90,220 |
| 2017 | $3,267 | $127,550 | $37,330 | $90,220 |
| 2016 | $2,810 | $127,550 | $37,330 | $90,220 |
| 2015 | $2,810 | $127,550 | $37,330 | $90,220 |
| 2014 | $2,810 | $127,550 | $37,330 | $90,220 |
Agents Affiliated with this Home
-
Samantha Moran

Seller's Agent in 2022
Samantha Moran
BHHS Fox & Roach
(610) 212-1520
17 Total Sales
-
Kay Pierce

Buyer's Agent in 2022
Kay Pierce
Engel & Völkers
(484) 432-1733
35 Total Sales
-
SUSAN JURGENSEN

Seller's Agent in 2017
SUSAN JURGENSEN
BHHS Fox & Roach
(610) 324-4297
17 Total Sales
Map
Source: Bright MLS
MLS Number: 1003194521
APN: 42-004-0444.0000
- 135 Conestoga Rd
- 7 Ridge Rd
- 79 Malin Rd
- 17 Doe Ln
- 51 Knickerbocker Ln Unit 20
- 129 Alroy Rd Unit HOMESITE 46
- 125 Alroy Rd Unit HOMESITE 44
- 117 Alroy Rd Unit HOMESITE 42
- 891 W King Rd
- 302 Gilman St Unit HOMESITE 87
- 0000 NOBLE Modern Farmhouse Model
- 330 Gilman St
- 81 Alroy Rd Unit HOMESITE 33
- 77 Alroy Rd Unit HOMESITE 31
- 12 Longview Rd
- 67 Alroy Rd Unit HOMESITE 28
- 65 Alroy Rd Unit HOMESITE 27
- 103 Inis Way Unit 17
- 51 Alroy Rd Unit HOME SITE 21
- 409 Hartnup St
