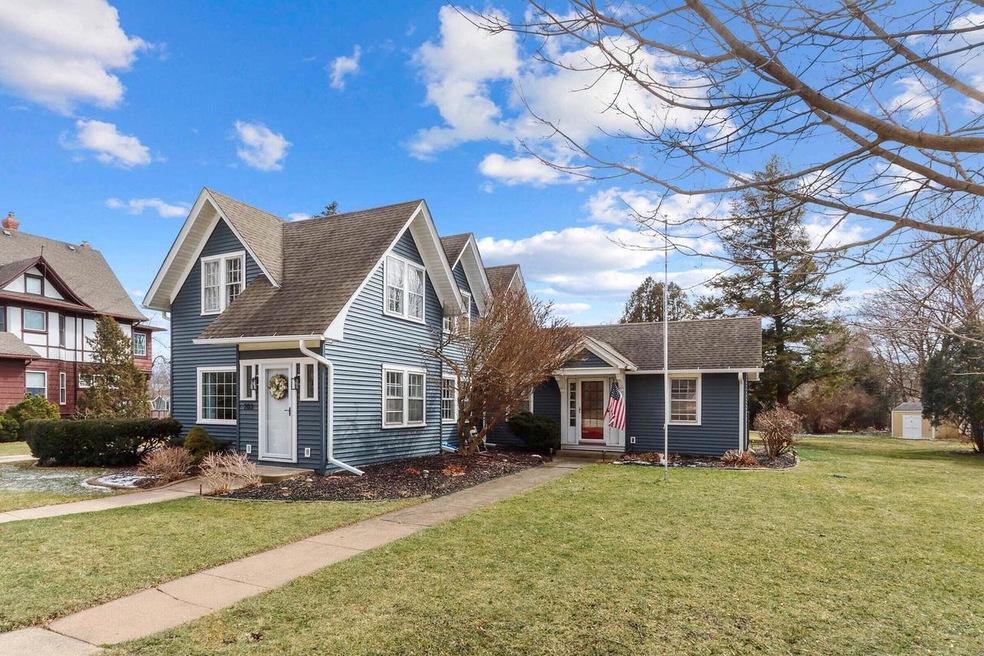
203 Kenosha St Walworth, WI 53184
Highlights
- 0.62 Acre Lot
- Main Floor Bedroom
- Shed
- Deck
- 2 Car Attached Garage
- En-Suite Primary Bedroom
About This Home
As of July 2024This charming home is a rare gem located in Downtown Walworth. With 5BR, 2.5BA, 2 car attached garage and multiple bonus spaces this home will surely impress from the moment you pull in the drive. Situated on a double lot with lush, well maintained gardens, this newly sided home has a large deck with pergola and screened in porch. The interior of the home boasts HW floors, built-ins, fireplace, modern kitchen with stainless appliances, mudroom, main floor laundry and a half bath. The 2nd floor has newer carpeting, 4 of the 5 bedrooms, 2 full baths and walk in closets. Back on the main level you will also find an addition to the home with a private entrance, laundry room and 2 bonus rooms. There is also a rec room in the basement of the home. Perfect for a work out or craft room.
Last Agent to Sell the Property
Southwick Group Real Estate License #81202-94 Listed on: 03/04/2024
Last Buyer's Agent
Southwick Group Real Estate License #81202-94 Listed on: 03/04/2024
Home Details
Home Type
- Single Family
Est. Annual Taxes
- $3,277
Year Built
- Built in 1910
Lot Details
- 0.62 Acre Lot
- Property is zoned R-3
Parking
- 2 Car Attached Garage
- Garage Door Opener
Home Design
- Vinyl Siding
Interior Spaces
- 2,304 Sq Ft Home
- 2-Story Property
- Partially Finished Basement
- Basement Fills Entire Space Under The House
Kitchen
- Range
- Microwave
- Dishwasher
Bedrooms and Bathrooms
- 5 Bedrooms
- Main Floor Bedroom
- Primary Bedroom Upstairs
- En-Suite Primary Bedroom
- Bathtub and Shower Combination in Primary Bathroom
- Bathtub Includes Tile Surround
Laundry
- Dryer
- Washer
Outdoor Features
- Deck
- Shed
Schools
- Walworth Elementary School
- Big Foot High School
Utilities
- Forced Air Heating System
- Heating System Uses Natural Gas
Listing and Financial Details
- Exclusions: Personal items of the Seller and/or Tenant
Ownership History
Purchase Details
Home Financials for this Owner
Home Financials are based on the most recent Mortgage that was taken out on this home.Purchase Details
Purchase Details
Purchase Details
Similar Homes in Walworth, WI
Home Values in the Area
Average Home Value in this Area
Purchase History
| Date | Type | Sale Price | Title Company |
|---|---|---|---|
| Warranty Deed | $336,000 | None Available | |
| Quit Claim Deed | $75,000 | None Available | |
| Warranty Deed | $150,000 | None Available | |
| Warranty Deed | $182,000 | -- |
Mortgage History
| Date | Status | Loan Amount | Loan Type |
|---|---|---|---|
| Open | $308,000 | New Conventional | |
| Closed | $302,400 | New Conventional |
Property History
| Date | Event | Price | Change | Sq Ft Price |
|---|---|---|---|---|
| 07/12/2024 07/12/24 | Sold | $385,000 | -3.5% | $167 / Sq Ft |
| 03/04/2024 03/04/24 | For Sale | $399,000 | +18.8% | $173 / Sq Ft |
| 08/20/2021 08/20/21 | Sold | $336,000 | 0.0% | $146 / Sq Ft |
| 08/13/2021 08/13/21 | Pending | -- | -- | -- |
| 06/01/2021 06/01/21 | For Sale | $336,000 | -- | $146 / Sq Ft |
Tax History Compared to Growth
Tax History
| Year | Tax Paid | Tax Assessment Tax Assessment Total Assessment is a certain percentage of the fair market value that is determined by local assessors to be the total taxable value of land and additions on the property. | Land | Improvement |
|---|---|---|---|---|
| 2024 | $3,747 | $266,500 | $63,600 | $202,900 |
| 2023 | $3,277 | $167,500 | $42,300 | $125,200 |
| 2022 | $3,327 | $167,500 | $42,300 | $125,200 |
| 2021 | $3,195 | $167,500 | $42,300 | $125,200 |
| 2020 | $3,531 | $167,500 | $42,300 | $125,200 |
| 2019 | $3,232 | $167,500 | $42,300 | $125,200 |
| 2018 | $2,981 | $167,500 | $42,300 | $125,200 |
| 2017 | $3,145 | $167,500 | $42,300 | $125,200 |
| 2016 | $3,294 | $167,500 | $42,300 | $125,200 |
| 2015 | $3,232 | $167,500 | $42,300 | $125,200 |
| 2014 | $3,119 | $167,500 | $42,300 | $125,200 |
| 2013 | $3,119 | $167,500 | $42,300 | $125,200 |
Agents Affiliated with this Home
-
Jessica Smith
J
Seller's Agent in 2024
Jessica Smith
Southwick Group Real Estate
(262) 806-0358
1 in this area
17 Total Sales
-
Harry Mohr

Seller's Agent in 2021
Harry Mohr
Berkshire Hathaway Starck Real Estate
(262) 275-9636
13 in this area
37 Total Sales
-
Shelly Cronin

Buyer's Agent in 2021
Shelly Cronin
Century 21 Affiliated
(608) 449-3355
3 in this area
299 Total Sales
Map
Source: Metro MLS
MLS Number: 1866589
APN: VWP00271
- 226 N Main St Unit 6
- 325 Kenosha St
- 111 S 5th Ave
- 254 High St Unit 15
- 258 High St Unit 14
- 301 S 5th Ave
- 307 S 5th Ave
- 201 Bonito St
- 402 Fairview Dr
- 324 Fairview Dr
- 318 Fairview Dr
- 528 High St
- 118 Spring Dr
- 303 Savannah Dr
- 688 Cook St
- 521 Fairview Dr
- 312 Fairview (Sbr) Dr
- 318 Fairview (Sbr) Dr
- 324 Fairview (Sbr) Dr
- 410 Savannah Dr
