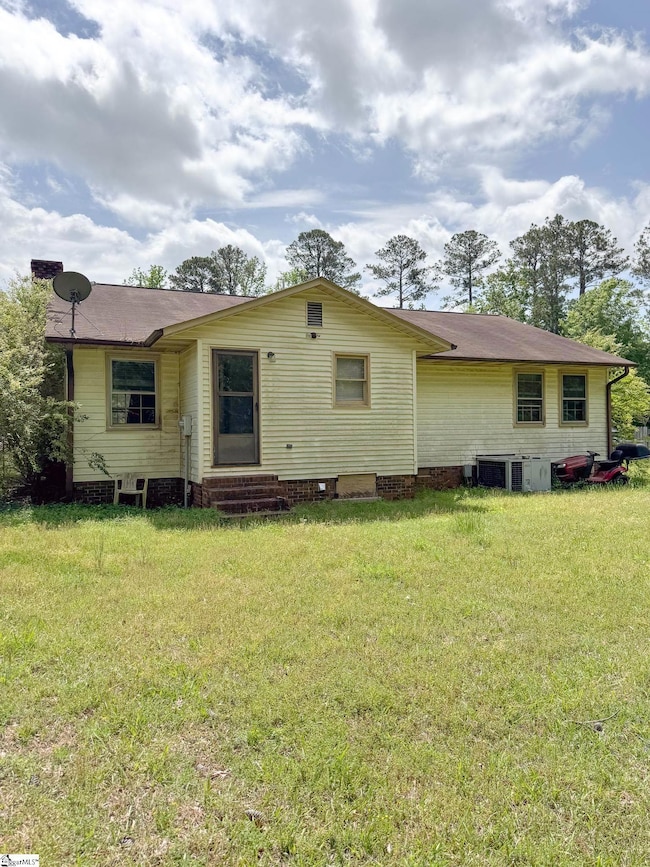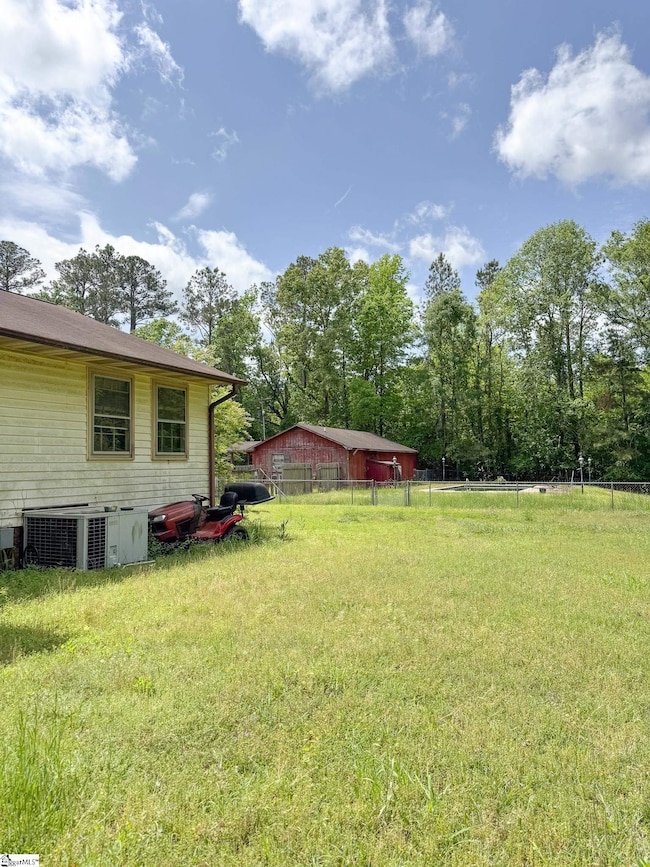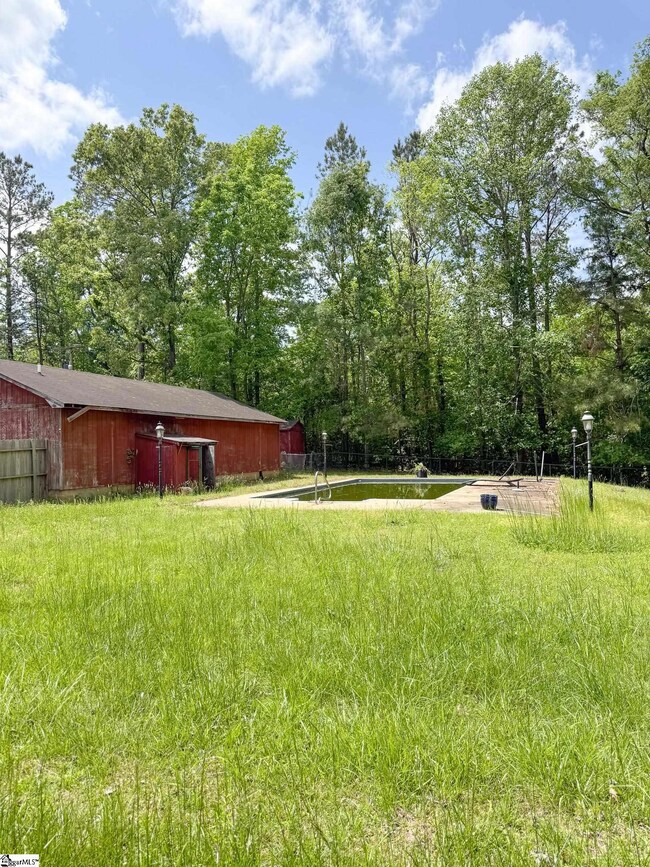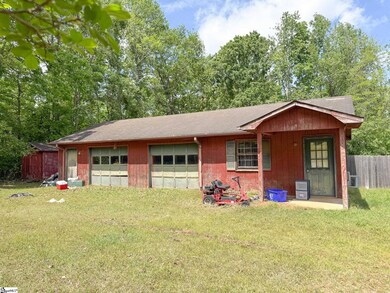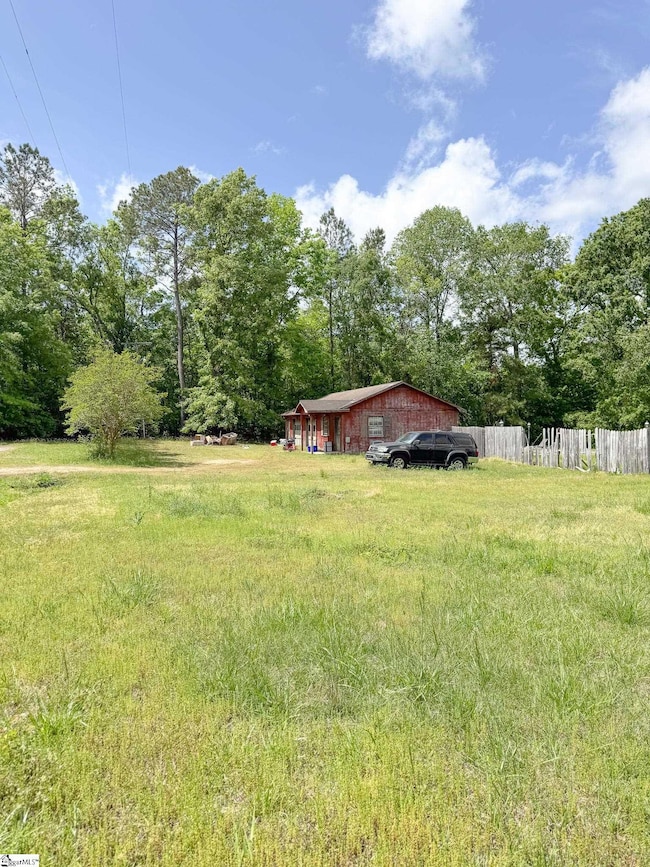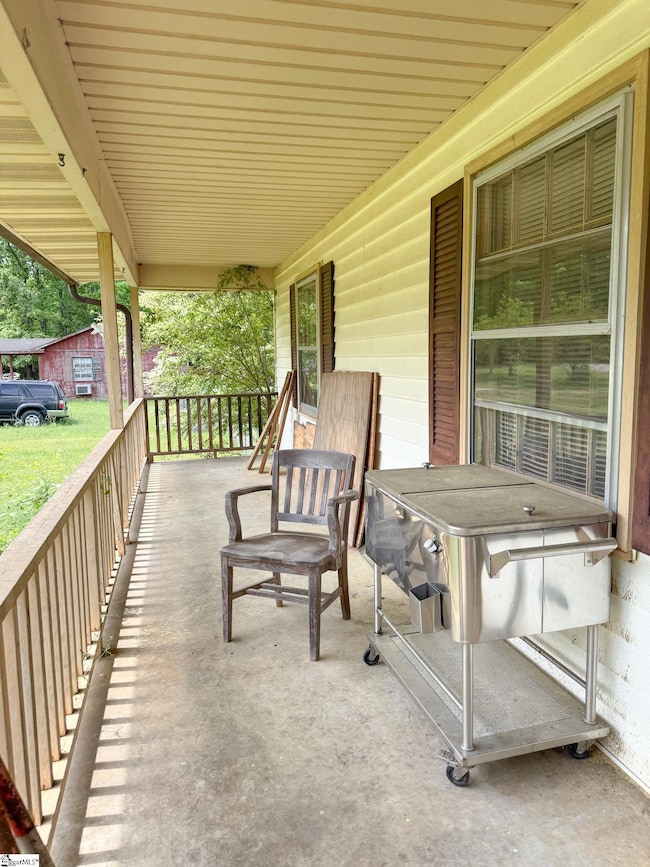
203 Larkin Dr Greenwood, SC 29646
Highlights
- In Ground Pool
- Ranch Style House
- 4 Car Detached Garage
- Deck
- Corner Lot
- Cul-De-Sac
About This Home
As of July 2025Rare DOUBLE lot opportunity includes an oversized shop with attached apartment and an inground pool. But wait there's more.... Also included is a 3 bedroom brick ranch! 203 Larkin & 201 Larkin Dr in Greenwood. Let's start with 203 Larkin Dr, a SOLID brick ranch full of charm and ready for your personal touch. This three bedroom one and a half bath home offers a functional layout, spacious bedrooms and a fantastic blank canvas for updates and upgrades to truly make it your own. Whether you are an investor, or a homeowner with a vision, this home is waiting for your creativity. What truly sets this property apart is the inclusion of 201 Larkin Dr, the neighboring lot. Creating a rare double-lot package spanning nearly a full acre. 201 Larkin features a spacious workshop and an attached apartment. Ideal for guests, rental income, home office or a man cave. Don't miss the inground pool in the back yard offering the potential for your own private oasis. Keep them both or subdivide and sell. Opportunities like this don't come around often, two parcels, one price and endless possibilities.
Last Agent to Sell the Property
Bracken Real Estate License #114652 Listed on: 04/24/2025
Home Details
Home Type
- Single Family
Est. Annual Taxes
- $685
Lot Details
- 0.8 Acre Lot
- Lot Dimensions are 151x236x150x228
- Cul-De-Sac
- Corner Lot
Home Design
- Ranch Style House
- Brick Exterior Construction
- Composition Roof
Interior Spaces
- 1,227 Sq Ft Home
- 1,200-1,399 Sq Ft Home
- Fireplace Features Masonry
- Living Room
- Dining Room
- Crawl Space
- Storage In Attic
Kitchen
- Electric Oven
- Laminate Countertops
Flooring
- Carpet
- Ceramic Tile
Bedrooms and Bathrooms
- 3 Main Level Bedrooms
- 1.5 Bathrooms
Laundry
- Laundry Room
- Laundry on main level
Parking
- 4 Car Detached Garage
- Gravel Driveway
Outdoor Features
- In Ground Pool
- Deck
- Outbuilding
- Front Porch
Schools
- Ninety Six Elementary School
- Edgewood Middle School
- Ninety Six High School
Utilities
- Forced Air Heating and Cooling System
- Electric Water Heater
- Septic Tank
Listing and Financial Details
- Assessor Parcel Number 6877-850-029
Ownership History
Purchase Details
Home Financials for this Owner
Home Financials are based on the most recent Mortgage that was taken out on this home.Similar Homes in Greenwood, SC
Home Values in the Area
Average Home Value in this Area
Purchase History
| Date | Type | Sale Price | Title Company |
|---|---|---|---|
| Interfamily Deed Transfer | $8,576 | -- |
Mortgage History
| Date | Status | Loan Amount | Loan Type |
|---|---|---|---|
| Closed | $106,328 | FHA | |
| Closed | $86,700 | Credit Line Revolving |
Property History
| Date | Event | Price | Change | Sq Ft Price |
|---|---|---|---|---|
| 07/14/2025 07/14/25 | Sold | $167,500 | 0.0% | $144 / Sq Ft |
| 07/14/2025 07/14/25 | Sold | $167,500 | -6.4% | $140 / Sq Ft |
| 07/01/2025 07/01/25 | For Sale | $179,000 | 0.0% | $154 / Sq Ft |
| 06/13/2025 06/13/25 | Pending | -- | -- | -- |
| 06/04/2025 06/04/25 | Price Changed | $179,000 | -3.2% | $149 / Sq Ft |
| 05/17/2025 05/17/25 | Price Changed | $184,900 | -5.2% | $154 / Sq Ft |
| 04/24/2025 04/24/25 | For Sale | $195,000 | -- | $163 / Sq Ft |
Tax History Compared to Growth
Tax History
| Year | Tax Paid | Tax Assessment Tax Assessment Total Assessment is a certain percentage of the fair market value that is determined by local assessors to be the total taxable value of land and additions on the property. | Land | Improvement |
|---|---|---|---|---|
| 2024 | $685 | $3,760 | $0 | $0 |
| 2023 | $685 | $3,760 | $0 | $0 |
| 2022 | $674 | $3,760 | $0 | $0 |
| 2021 | $660 | $3,760 | $0 | $0 |
| 2020 | $663 | $3,760 | $0 | $0 |
| 2019 | $659 | $3,760 | $0 | $0 |
| 2018 | $649 | $94,100 | $10,000 | $84,100 |
| 2017 | $639 | $94,100 | $10,000 | $84,100 |
| 2016 | $638 | $94,100 | $10,000 | $84,100 |
| 2015 | $637 | $94,100 | $10,000 | $84,100 |
| 2014 | $623 | $3,760 | $0 | $0 |
| 2010 | -- | $92,800 | $11,500 | $81,300 |
Agents Affiliated with this Home
-
A
Seller's Agent in 2025
Agent Greenville
Greenville MLS
-
Nycole Bares-Kahler
N
Seller's Agent in 2025
Nycole Bares-Kahler
Bracken Real Estate
(864) 867-8804
48 Total Sales
-
Bea Walker

Buyer's Agent in 2025
Bea Walker
RE/MAX
(864) 980-3243
211 Total Sales
Map
Source: Greater Greenville Association of REALTORS®
MLS Number: 1555172
APN: 6877-850-029-000
- 305 Suburban Dr
- 606 Magnolia Dr
- 214 Suburban Dr
- 305 Pullham Rd
- 316 Pulham Rd
- 122 Singletree Rd
- 108 Woodlock Ln
- 415 Bintage Rd
- 1230 Emerald Rd
- 814 Siloam Church Rd
- 201 Harborside Dr
- 1321 Evans Pond Rd
- 0 King Cir-Meeting St Unit 132524
- 202 Pucketts Pointe Rd
- 0 King Cir
- 208 Pucketts Pointe Rd
- 107 King Cir
- 113 Ridge Pointe
- 110 Ridge Pointe
- 390 Abercrombie Point

